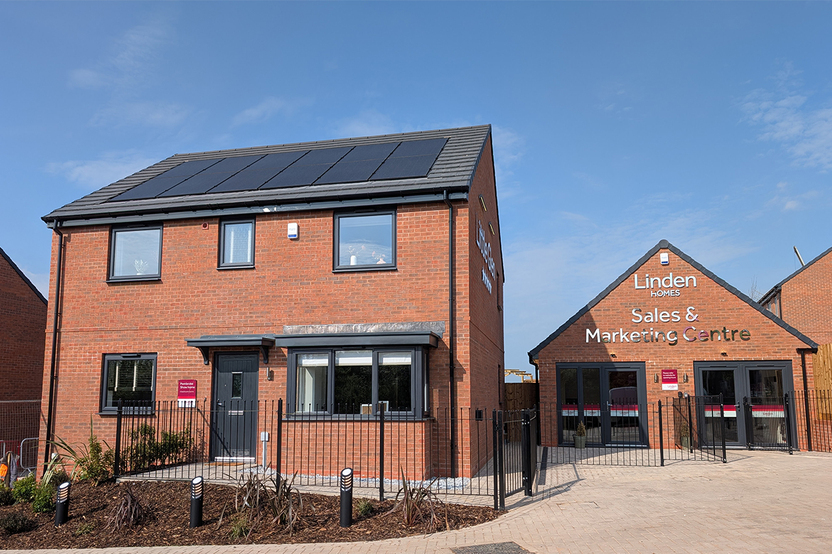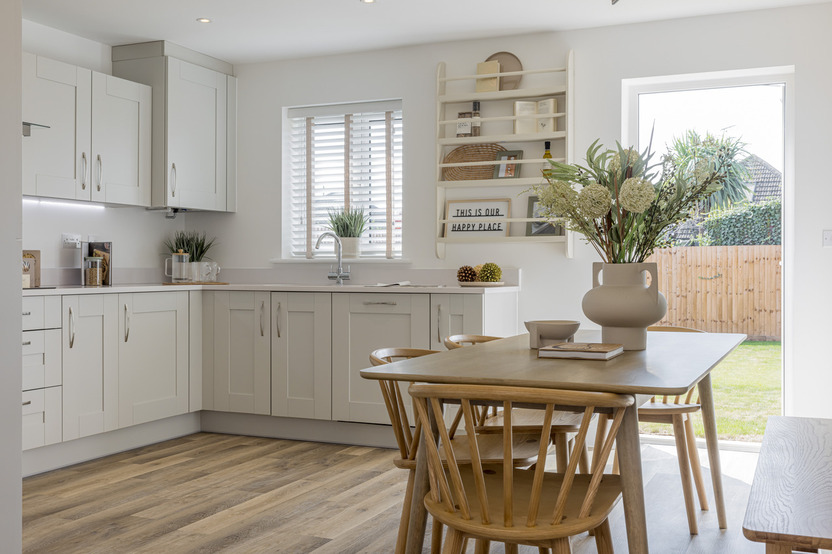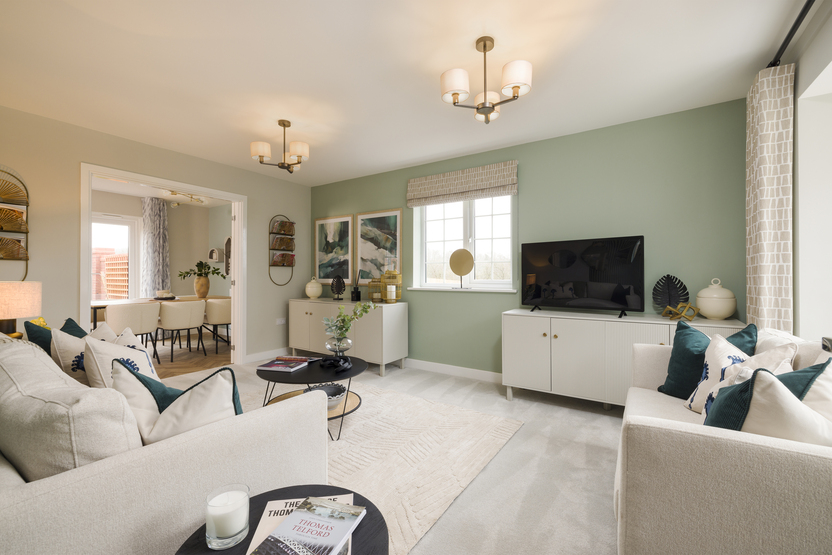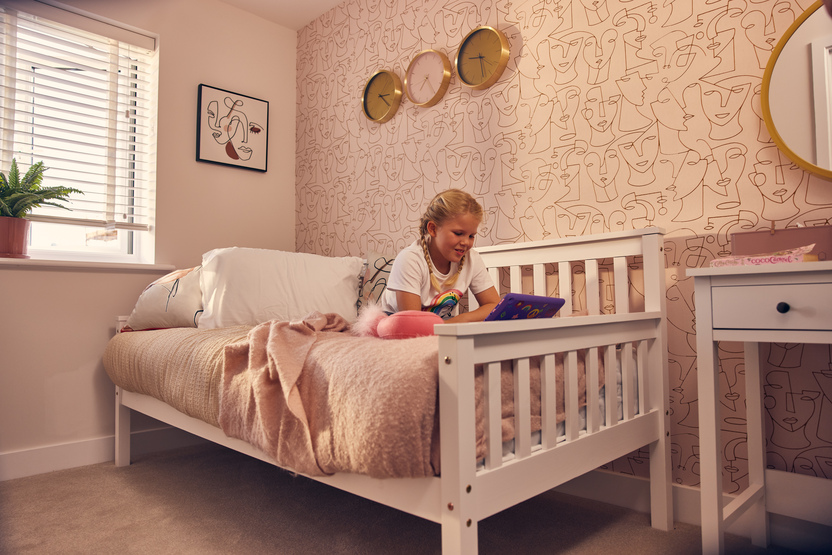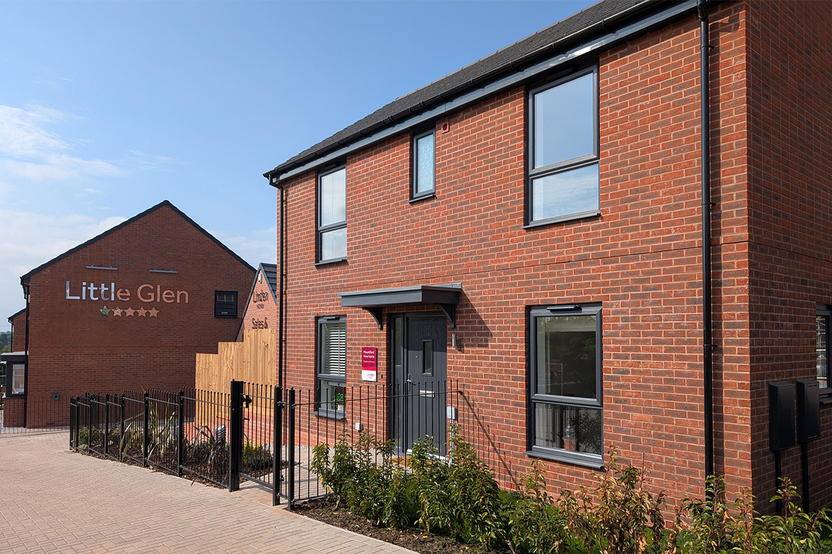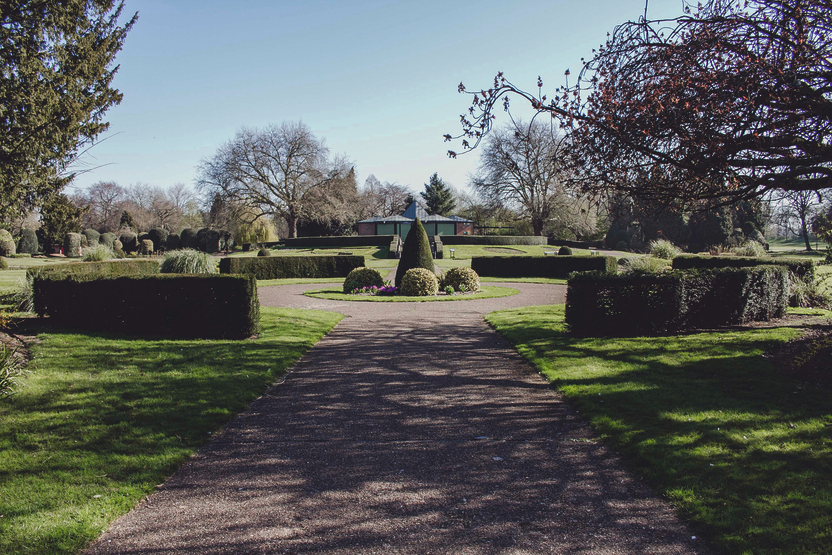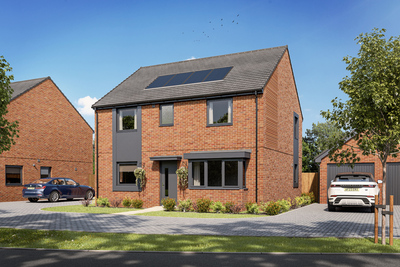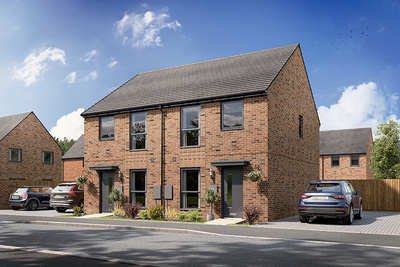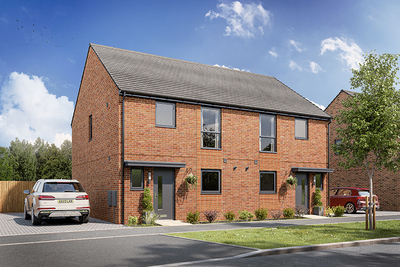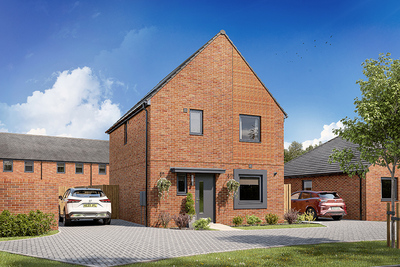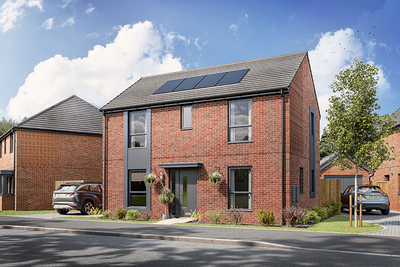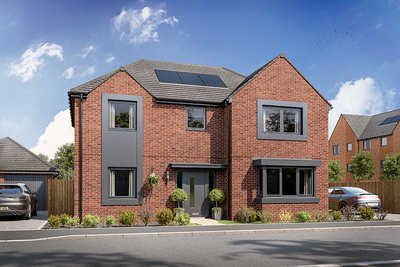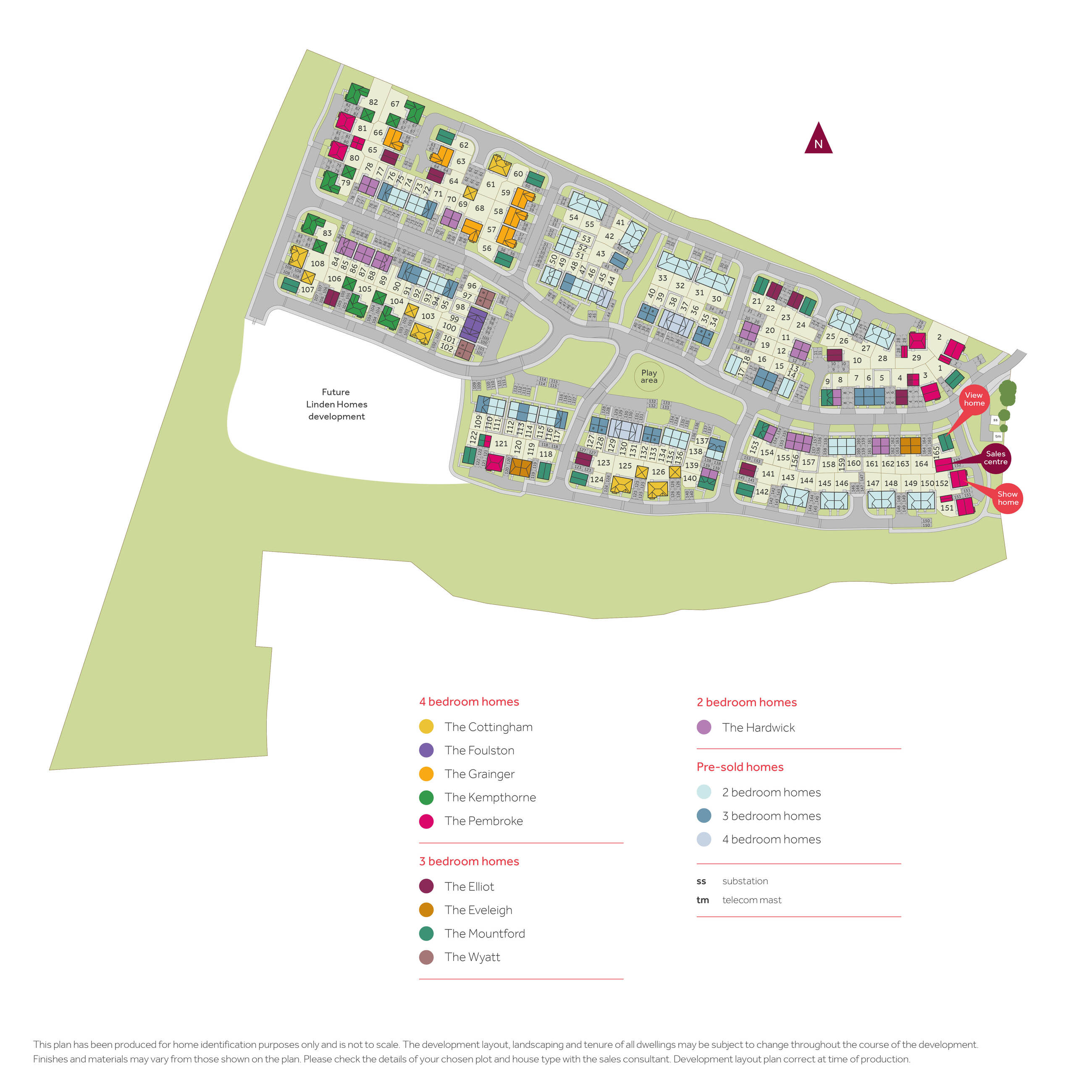Located on Cork Lane, Glen Parva, Little Glen is a beautiful new development made up of 2, 3 & 4 bed homes with stunning views of the Leicestershire countryside.
Our experienced team at Little Glen is dedicated to helping you find your dream new home in Glen Parva. We're ready and waiting to answer any questions you have about the journey to your new home, on anything from the specifications of our different properties to the different purchase schemes we offer to help streamline your move.
Discover the perfect balance of city convenience and suburban charm at Little Glen, a stunning collection of 2, 3 and 4 bedroom new homes, on the outskirts of Leicester. Whether you're a first-time buyer or looking for your next move, this brand-new housing development offers the ideal setting for modern living.
Located just a short 15-minute drive from Leicester's vibrant city centre, Little Glen provides great commuter links, making it a fantastic choice for those who need to travel further afield but want the peace and space of suburban life.
Our homes are designed with energy efficiency in mind, including solar panels and electric vehicle charging as standard, ensuring a more sustainable lifestyle. All properties come with fantastic energy-efficiency features, offering you comfort and savings year-round. Discover your new neighbourhood
Life at Little Glen
Living in one of our new homes at Little Glen gives you the best of both worlds: peaceful countryside living with the convenience and vibrancy of Leicester just a stone's throw away.
Glen Parva is well suited to outdoor enthusiasts, with a plethora of green spaces to explore right on your doorstep. Enjoy the sights and sounds of nature at Glen Parva & Glen Hills Nature Reserve or head to Aylestone Meadows via the trail from Glen Parva Woodland for abundant bird watching and fishing opportunities. The nearby River Soar offers picturesque riverbank walks, perfect for unwinding.
When you're in the mood for a change of scenery, Meridian Leisure is just a 12-minute drive away, offering a range of restaurants and a Vue cinema for a fun night out with friends or family. Additionally, Jenno's Café in nearby Enderby offers a cosy spot for a coffee or light bite in a welcoming, community-focused setting.
Football and rugby fans will love having the King Power Stadium and Welford Road nearby, where you can catch exciting matches and soak up the city's vibrant sporting atmosphere.
For families, Leicester is packed with activities to enjoy together. Spend a day exploring the National Space Centre, step back in time at the Newarke Houses Museum or discover the fascinating history at the King Richard III Visitor Centre. And with regular pop-up events happening across the city throughout the year, there's always something new to enjoy.
Local shopping
With one of our new houses for sale at Little Glen as your base, you'll always be within easy reach of shopping and everyday essentials. Glen Parva is home to a Co-Op, only 5 minutes away, perfect for those quick errands and local essentials. Just a 10-minute drive away, the Fosse Park area has an Asda, Sainsbury's and Pets at Home, making it easy to pick up groceries and pet supplies.
At Fosse Park itself, one of Leicester's biggest and best retail centres, you'll find a wide selection of stores here from home essentials to fashion, letting you tick off your to-do list in one trip.
Education opportunities
Our new builds at Little Glen are ideally located for families with children, with a selection of well-regarded primary and secondary schools nearby, ensuring access to high-quality education right on your doorstep.
Glen Parva and its surrounding areas are served by a variety of local primary schools, such as Glen Hills Primary and Rolleston Primary, all located within Glen Parva itself. There's also a selection of schools in Blaby and Narborough are also just a short drive away.
Secondary education options in Glen Parva include Willow Bank School and Tudor Grange Samworth Academy, both providing great prospects for older children, while South Wigston High School in Blaby is a strong alternative slightly farther afield.
For families with older children, the proximity of Leicester University is another big bonus, providing easy access to higher education and a thriving student community.
Getting around
With our new housing development situated just 4 miles south of Leicester's city centre, there are plenty of transport options available. Getting into the city by car, bus or train typically takes well under half an hour, even with city traffic to consider.
For rail travel, Narborough Train Station is just an 8-minute drive away, with trains connecting you to central Leicester in under 15 minutes. From there, you can quickly travel to London in under two hours, making commuting or day trips to the capital a convenient option.
The M69 and M1 motorways are also easily accessible, allowing quick connections to Leicester, Birmingham, London and beyond. For international travel, East Midlands Airport is just 30 minutes away by car, while Birmingham International is also within reach, making Little Glen the perfect base for both local and international travel.


