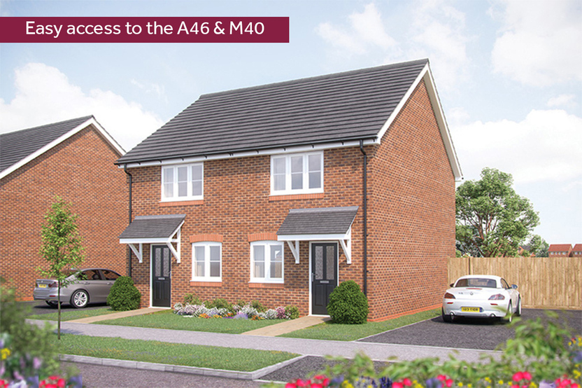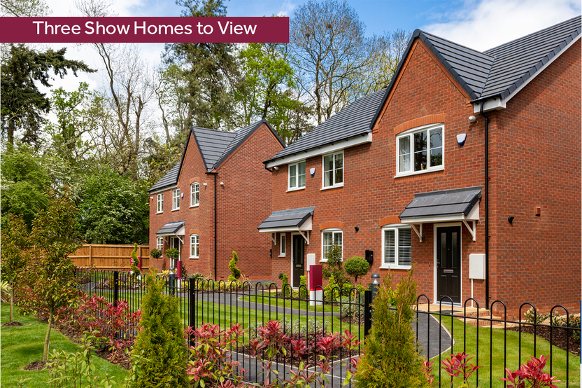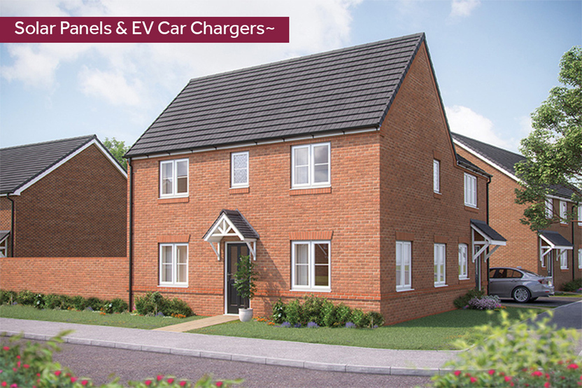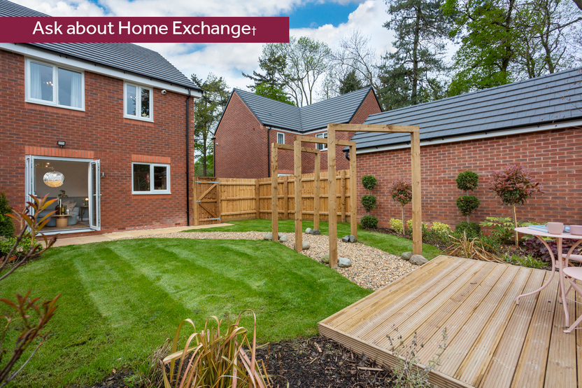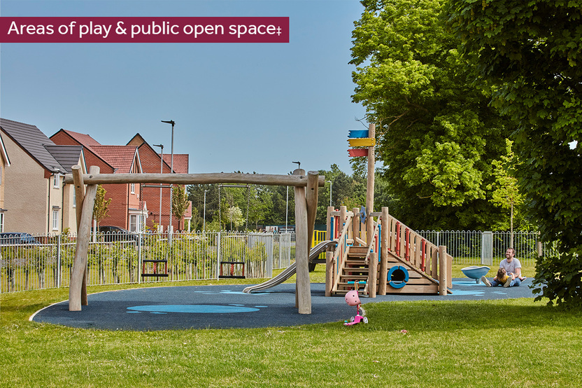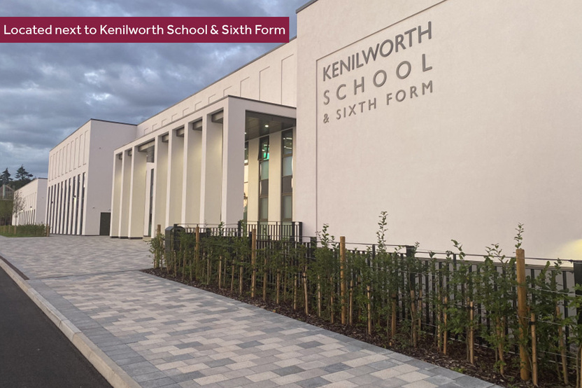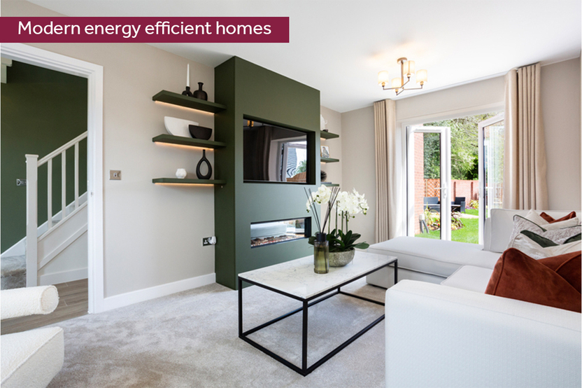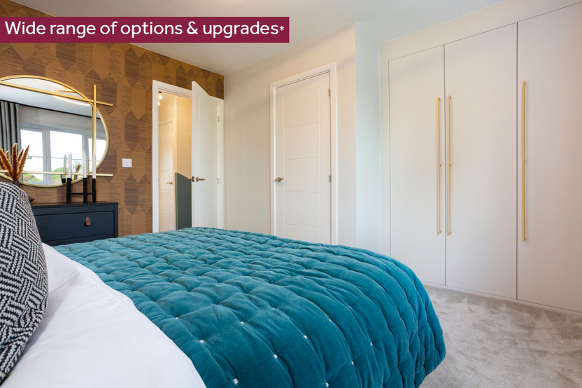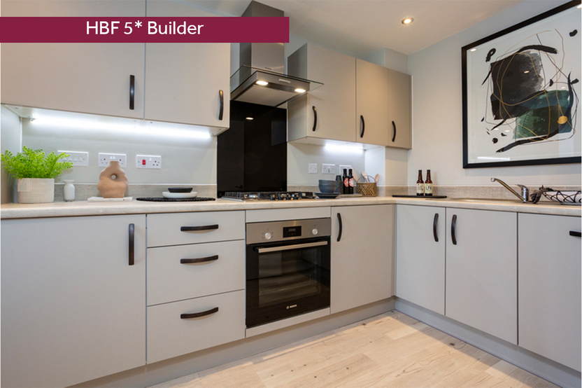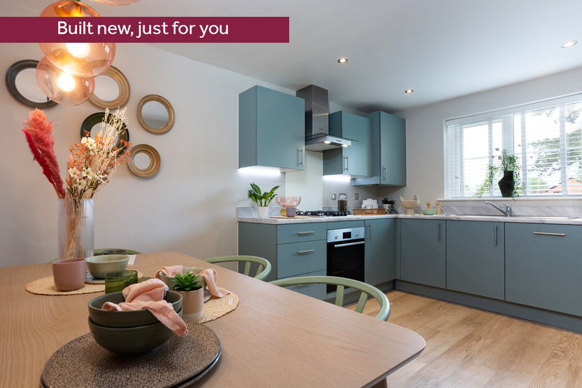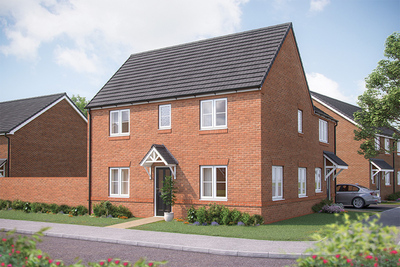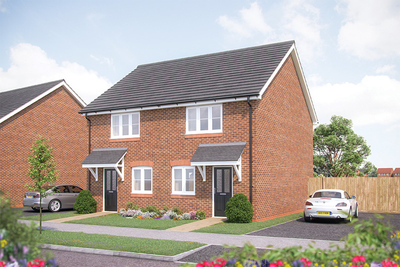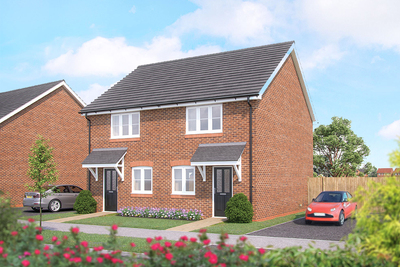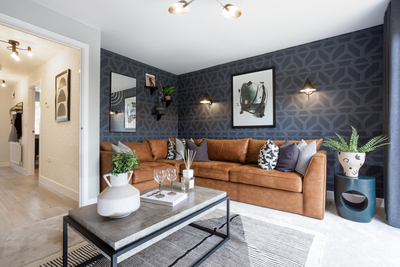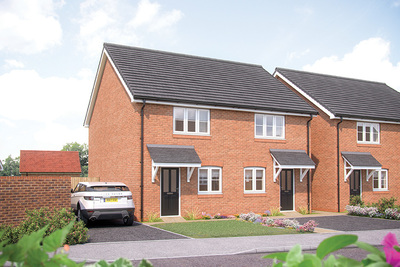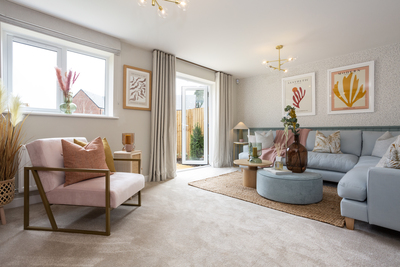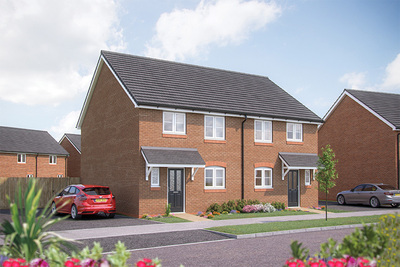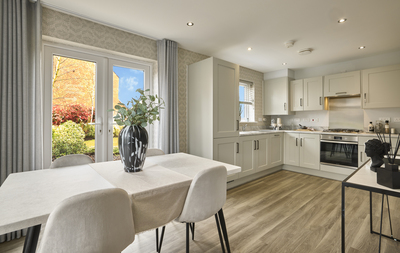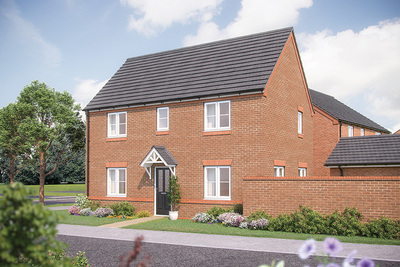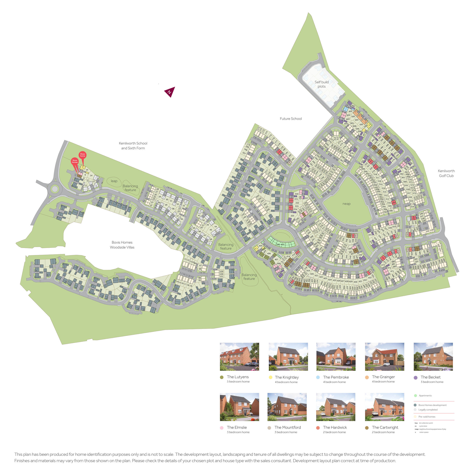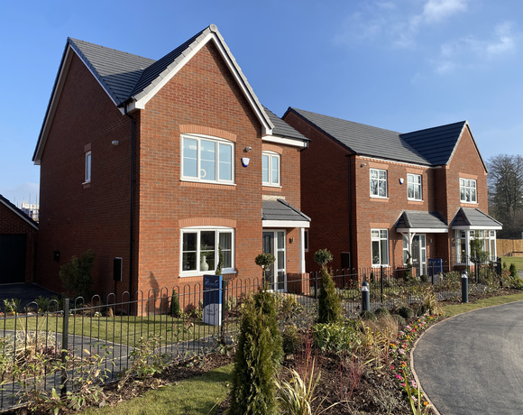Kenilworth: A lively town in Warwickshire
Steeped in history and surrounded by lush Warwickshire countryside, Kenilworth is a charming market town with plenty to offer. Combining the advantages of being close to nature together with the convenience of urban amenities, our new development at Stoneleigh View is an ideal place to call home.
Kenilworth has a rich heritage offering you fun and educational days out. You can explore the ruins of Kenilworth Castle – one of medieval England's most formidable fortresses. There's also Stoneleigh Abbey, a 900-year-old stately home and woodland park, with connections to famous figures ranging from Jane Austen to Queen Victoria.
The town centre offers a wide range of shops. Many of these are concentrated at the Talisman Shopping Centre, where you'll find high-street brands such as Waitrose and Boots, as well as smaller outlets offering a variety of goods and services.
Living in one of our new build homes at Stoneleigh View, you'll have the perfect headquarters from which to explore everything Kenilworth has to offer – as well as the best of the surrounding towns and cities.
What's close to Stoneleigh View?
Whenever you fancy venturing out into the wider Warwickshire area, there are a number of charming towns for you to explore.
Warwick itself is close at hand, offering you an intriguing mix of heritage and attractions for people of all ages and interests. Then there's Leamington Spa. With its eye-catching Regency period architecture and plethora of green spaces, it's a great choice for a getaway.
You'll also be well positioned to access life in the city while living in our new build development at Stoneleigh View. Coventry is just a stone's throw away from Kenilworth. And if that isn't urban enough for you, Birmingham's not too much further away.
Recreation and fitness
It's great to be near the hustle and bustle of urban life. Yet when it comes to unwinding, nothing beats time spent enjoying the great outdoors and physical activity. And you can experience both while living in one of our new build homes in Kenilworth, thanks to the variety of nearby green spaces and exercise facilities.
Feel the stress of daily life melt away as you walk through Crackley Wood, a local nature reserve filled with ancient trees and open glades. This is just one of the many woods in the area, which also include Thickthorn Wood, and Bullimore Wood – to name a few. Alternatively, you can visit Abbey Fields – 68-acres of valley land, home to grassy slopes, wild meadows, and the trickling Finham Brook.
Fitness lovers who move to our new development at Stoneleigh View will have plenty of options for working up a sweat. There are a number of gyms in the Kenilworth area, including an Anytime Fitness in the town centre.
Local schooling and education
Thanks to excellent schools in the local area, Kenilworth is an ideal location for young families.
Within just a 5-mile radius, you'll have access to a selection of primary schools rated 'Good' or 'Outstanding' by Ofsted, with Kenilworth School & Sixth Form located next to the development.
Transport and travel
We've built our new development in Kenilworth with your convenience in mind. Whether you prefer to travel by car or by public transport, you'll have plenty of options when you live at Stoneleigh View.
Our new build homes at Stoneleigh View are well connected by road to the nearest cities. You'll find it simple to drive to Coventry via the A444, or to Birmingham via the M6, or to London via the M40.
Warwick Parkway Railway Station is less than 15-minutes' drive away. From here you'll be able to take fast, direct trains to Leamington Spa, Birmingham Moor Street, and London Marylebone.
Alternatively, you can drive a quick 6 miles to Coventry Station where you can travel to Birmingham New Street in 20-30 minutes and London Euston in less than an hour, depending on the service you choose – not to mention other locations such as Reading and Manchester Piccadilly.


