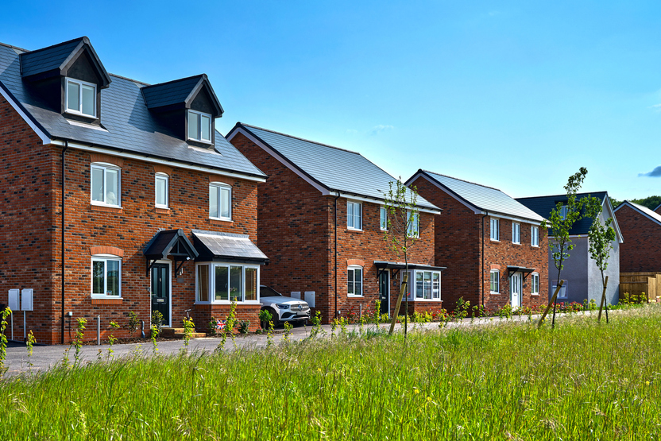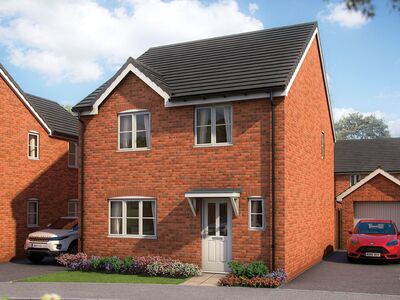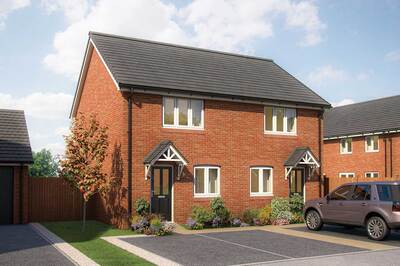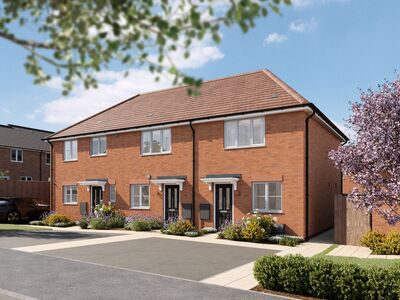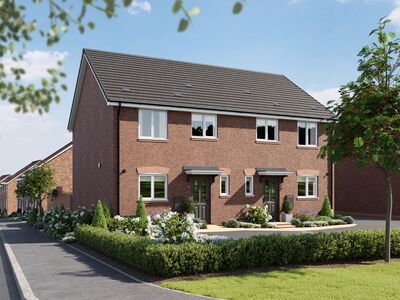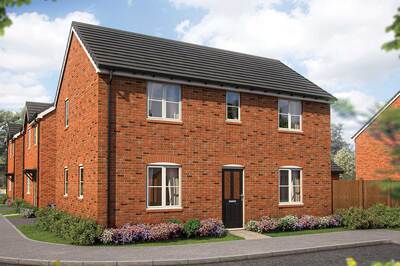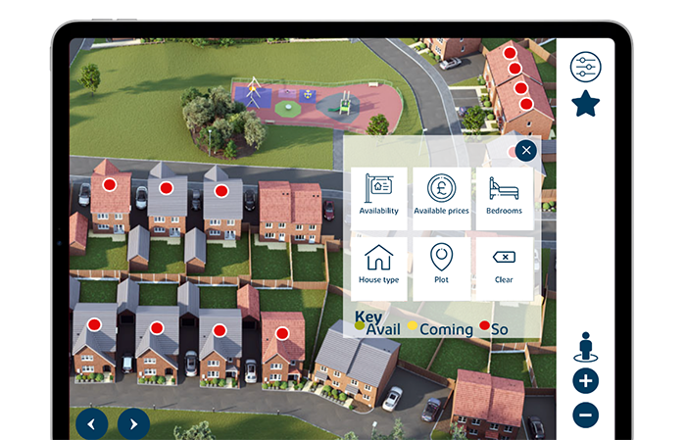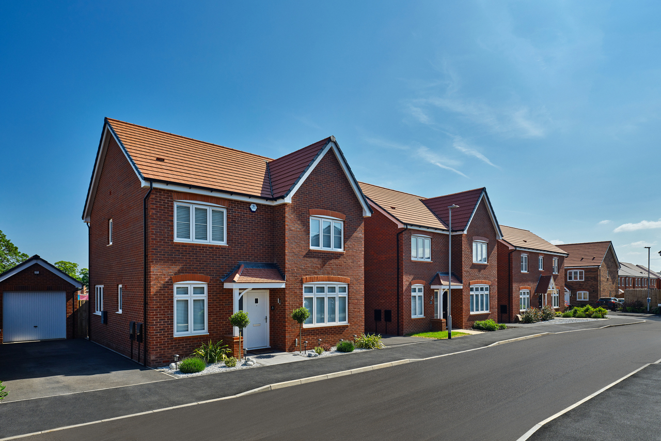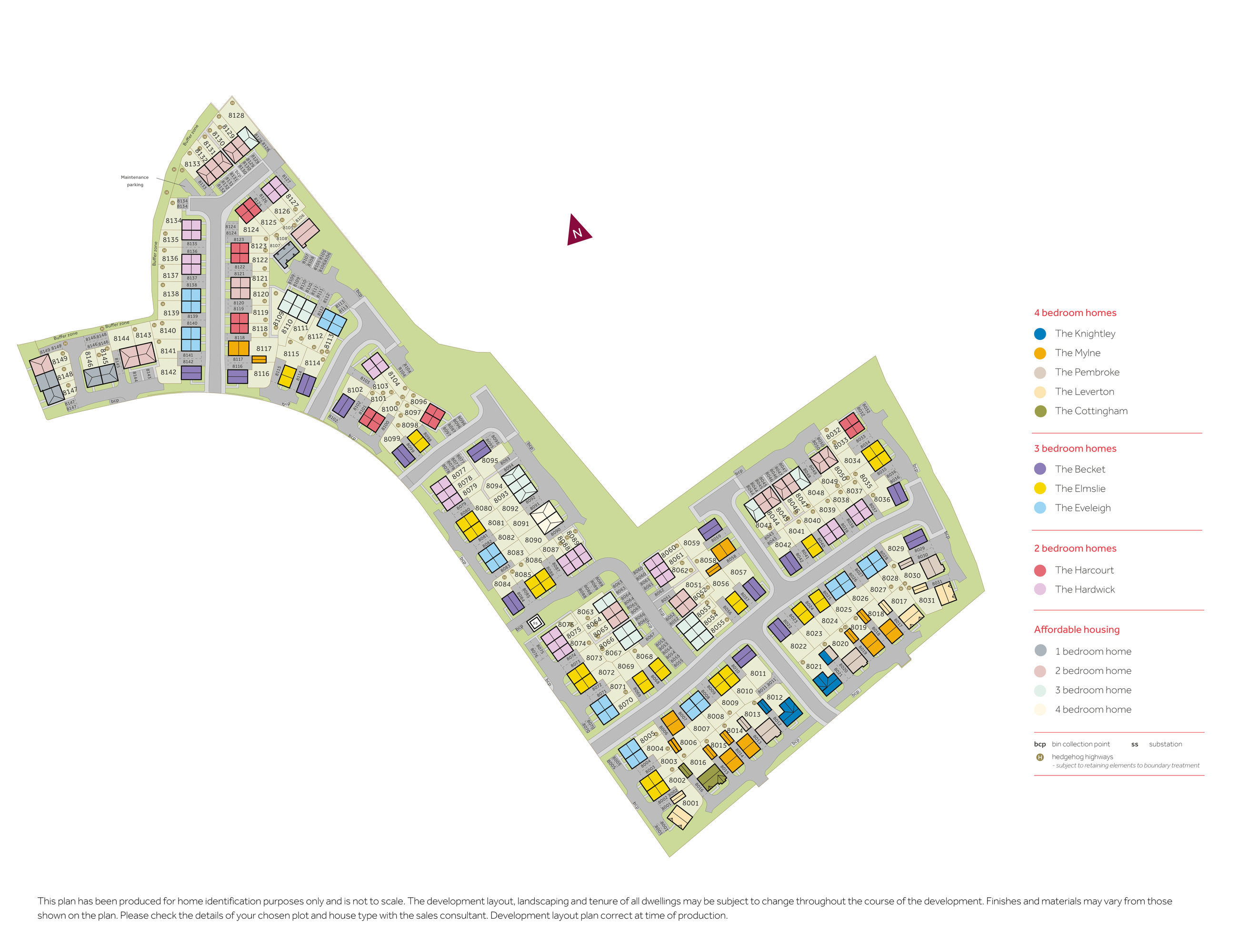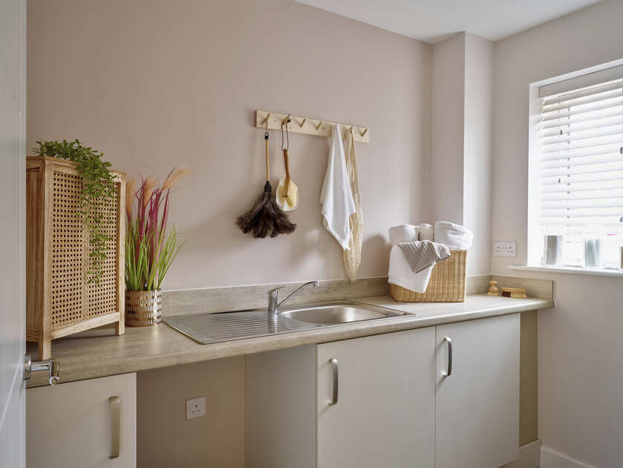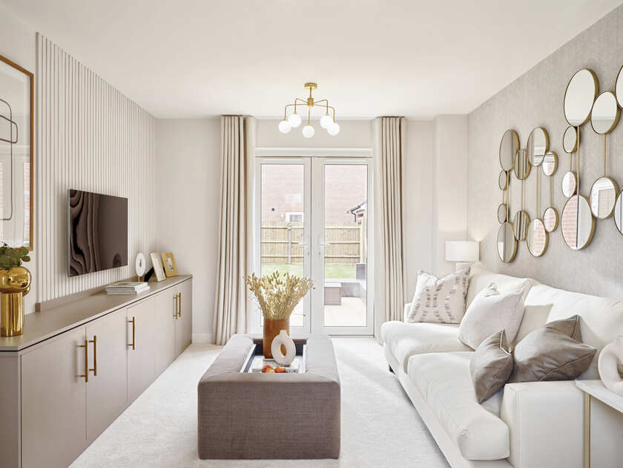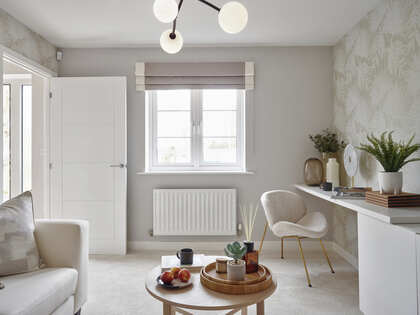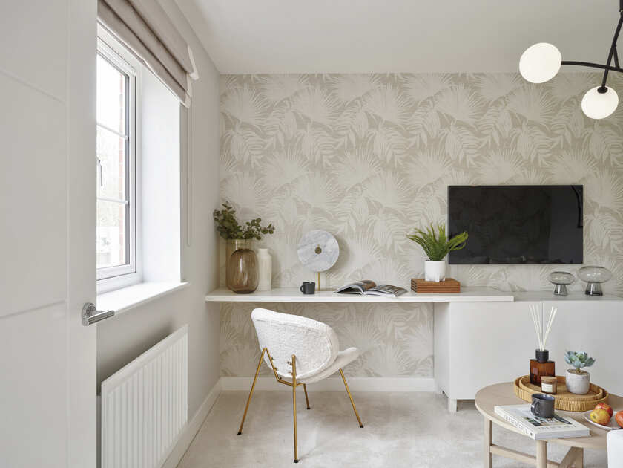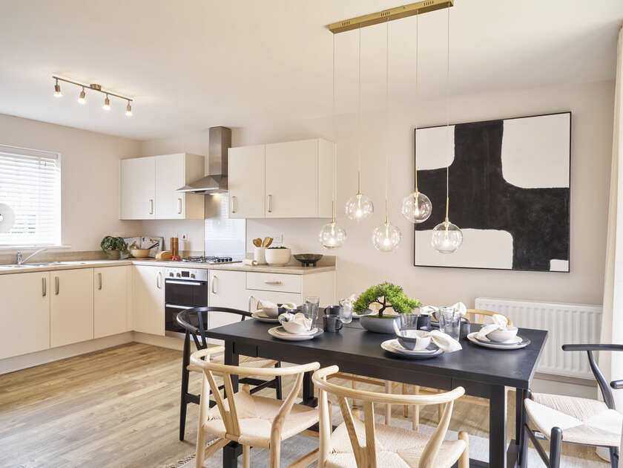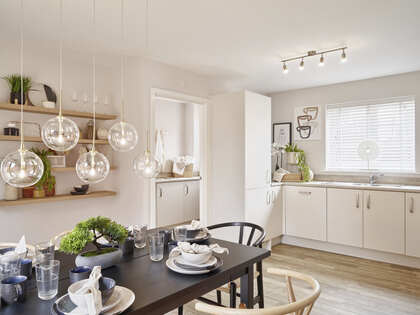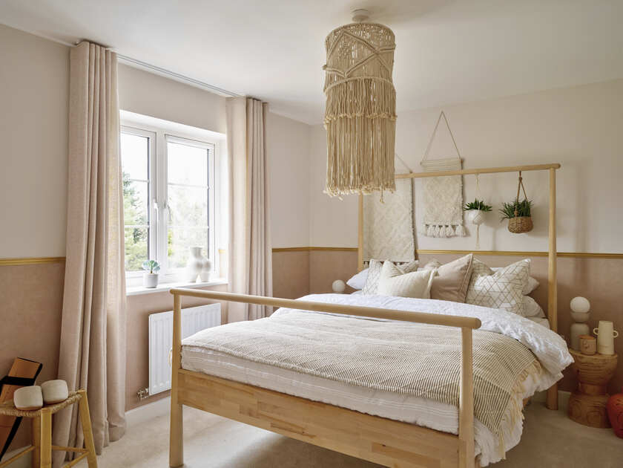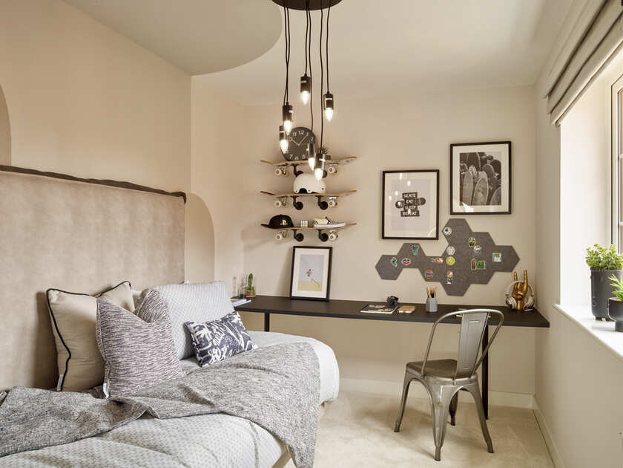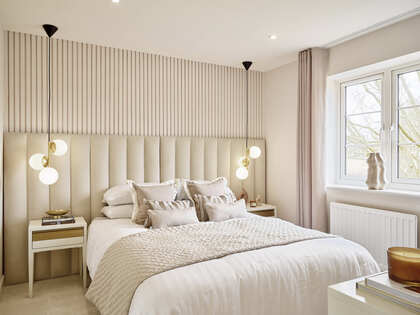Stunning development on the outskirts of Nottingham
Around the neighbourhood
With local parks, timber play spaces and allotments, there’s lots to enjoy as part of the bustling Edwalton Fields community. Nearby woodlands provide the perfect habitats for local wildlife and the community orchard offers the opportunity to plant your very own trees. The multi-use game areas are great for those looking for more fitness and the green spaces around the site allow children to interact with nature.
Local amenities include shops, a post office, a local pharmacy and well-rated schools. You'll also find supermarkets and leisure facilities within easy reach and it's less than 6 miles to the city centre – a capital of culture and shopping sitting alongside the scenic River Trent.
What’s close to Edwalton Fields?
The Edwalton Fields new-build development sits on the outskirts of the vibrant city of Nottingham – a major sporting centre and the acclaimed City of Literature. However, it remains part of the stunning countryside with green spaces woven into our new-build site.
Nottingham offers everything you need from a large city, and more. With an abundance of high-street shops, independent eateries and a buzzing nightlife, you’re spoiled for choice.
Local schools and education
Moving into a new-build home in Nottingham is handy for a range of educational institutions. Whether you need a nursery for your little one or your eldest is considering the University of Nottingham or Nottingham Trent University for their further education, you’ll just be a stone's throw away.
Transport and travel
Nottingham railway station is just 5.3 miles away from your Edwalton new build, giving you instant access to the UK’s major cities. Alternatively, if you prefer to travel by car, you can get to the M1 in around 20 minutes, helping you to get to Leeds or London in an easy journey.
Read More


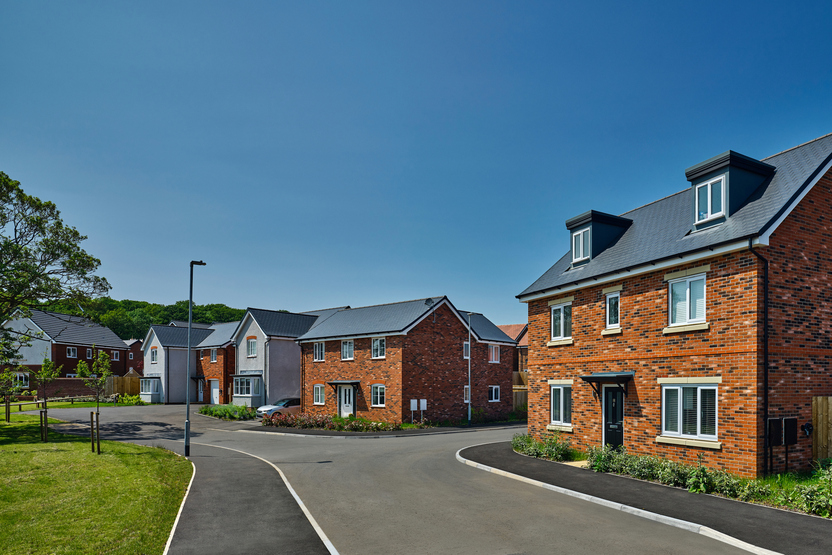

![EDWALTON LINDEN DS14777_[BH][CH][LH]_Countdown-to-xmas_banners_pf18](https://cdn.mediavalet.com/eunl/vistry-dam/S9J6GmTQI0mjyECPHGDoFA/ZZaRYI-nD0mGonA61f2oHA/Custom/EDWALTON%20LINDEN%20DS14777_%5BBH%5D%5BCH%5D%5BLH%5D_Countdown-to-xmas_banners_pf18.jpg)
![EDWALTON LINDEN DS14777_[BH][CH][LH]_Countdown-to-xmas_banners_pf18](https://cdn.mediavalet.com/eunl/vistry-dam/S9J6GmTQI0mjyECPHGDoFA/tjKv44VekkC-f4pOWxm74w/Custom/EDWALTON%20LINDEN%20DS14777_%5BBH%5D%5BCH%5D%5BLH%5D_Countdown-to-xmas_banners_pf18.jpg)
![DS14783_[LH]_Edwalton-housetypesx3_web_1280x853_pf2](https://cdn.mediavalet.com/eunl/vistry-dam/HWcYAtjWL0aBrtkKeNQ-mQ/MU2V6G3DDUuCct3es4jiRQ/Custom/DS14783_%5BLH%5D_Edwalton-housetypesx3_web_1280x853_pf2.jpg)
![DS14783_[LH]_Edwalton-housetypesx3_web_1280x853_pf2](https://cdn.mediavalet.com/eunl/vistry-dam/HWcYAtjWL0aBrtkKeNQ-mQ/azzVIwWMvUiDRIcSjOWyZg/Custom/DS14783_%5BLH%5D_Edwalton-housetypesx3_web_1280x853_pf2.jpg)




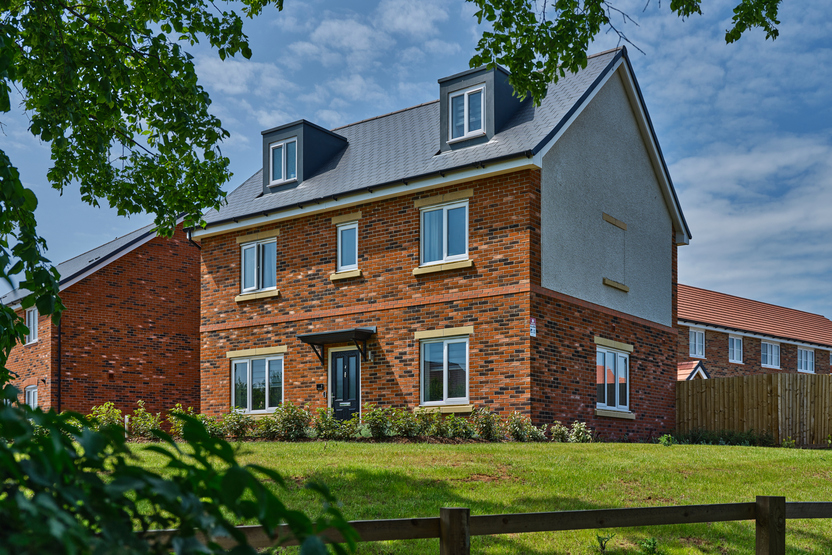

![DS12875_140_[LH]_NHBC_Aurie-cox_1280x853_12.242](https://cdn.mediavalet.com/eunl/vistry-dam/3y1Wl5zEQ0WVXHT9MdaVEQ/5IZDcCE9skubSekegRVpGw/Custom/DS12875_140_%5BLH%5D_NHBC_Aurie-cox_1280x853_12.242.jpg)
![DS12875_140_[LH]_NHBC_Aurie-cox_1280x853_12.242](https://cdn.mediavalet.com/eunl/vistry-dam/3y1Wl5zEQ0WVXHT9MdaVEQ/mVuA2xVu3kWOINC7OB_ZxA/Custom/DS12875_140_%5BLH%5D_NHBC_Aurie-cox_1280x853_12.242.jpg)
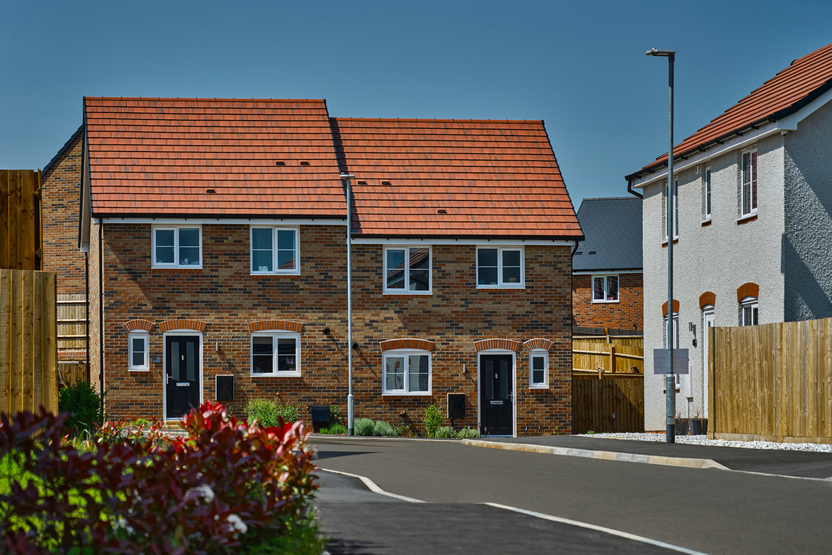

![DS11429_110_[LH]_Greener-initiative_web_08.24_pf24](https://cdn.mediavalet.com/eunl/vistry-dam/7pOqHYvFLE-gz_wvtK04Ow/VaTaq8RhtEiRUom_qaM1Sg/Custom/DS11429_110_%5BLH%5D_Greener-initiative_web_08.24_pf24.jpg)
![DS11429_110_[LH]_Greener-initiative_web_08.24_pf24](https://cdn.mediavalet.com/eunl/vistry-dam/7pOqHYvFLE-gz_wvtK04Ow/ZBlUbMbc3UWC0B_iRlnEZg/Custom/DS11429_110_%5BLH%5D_Greener-initiative_web_08.24_pf24.jpg)
