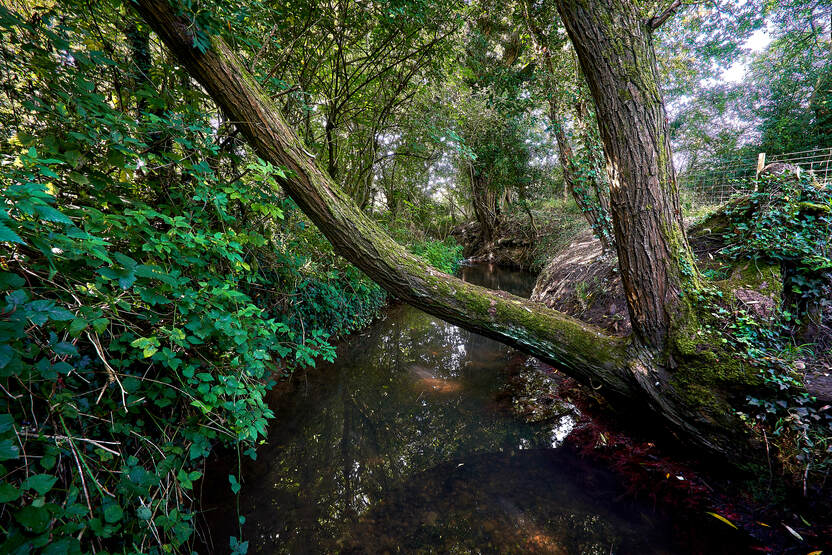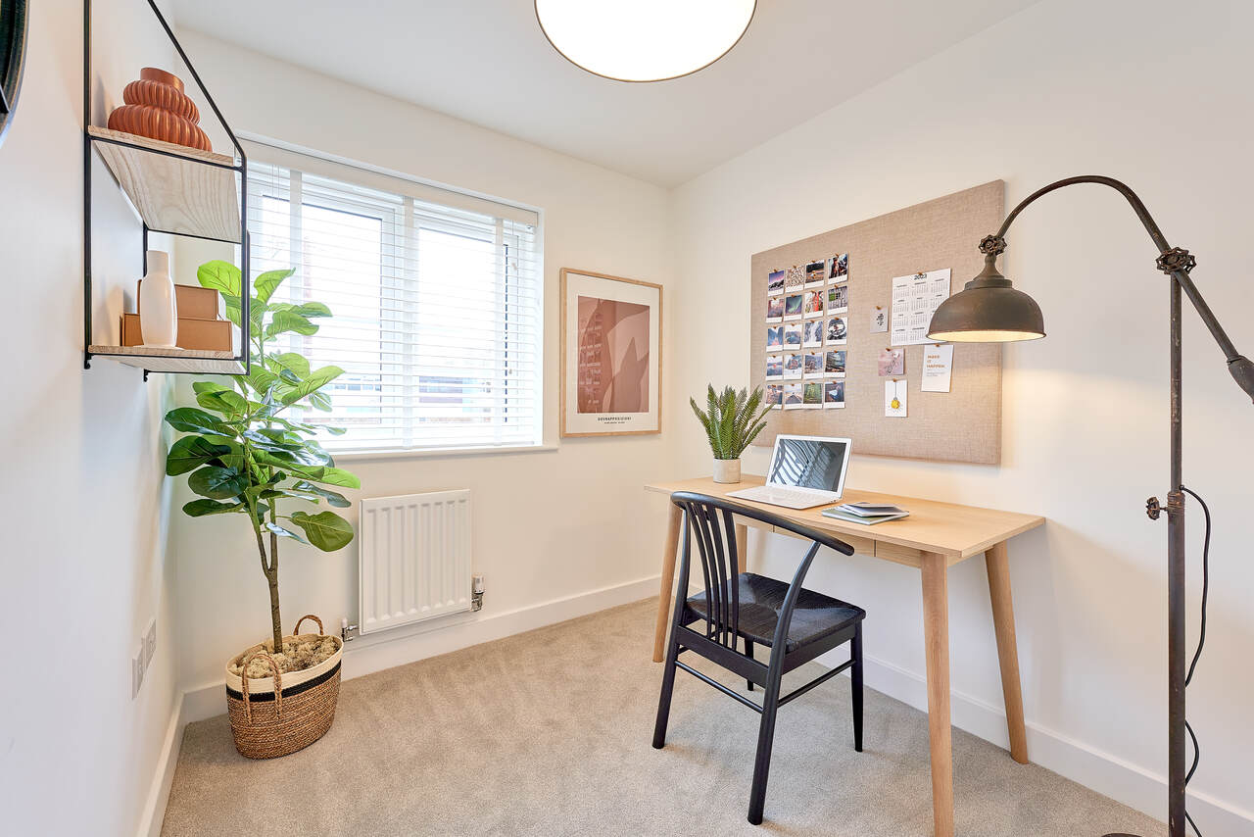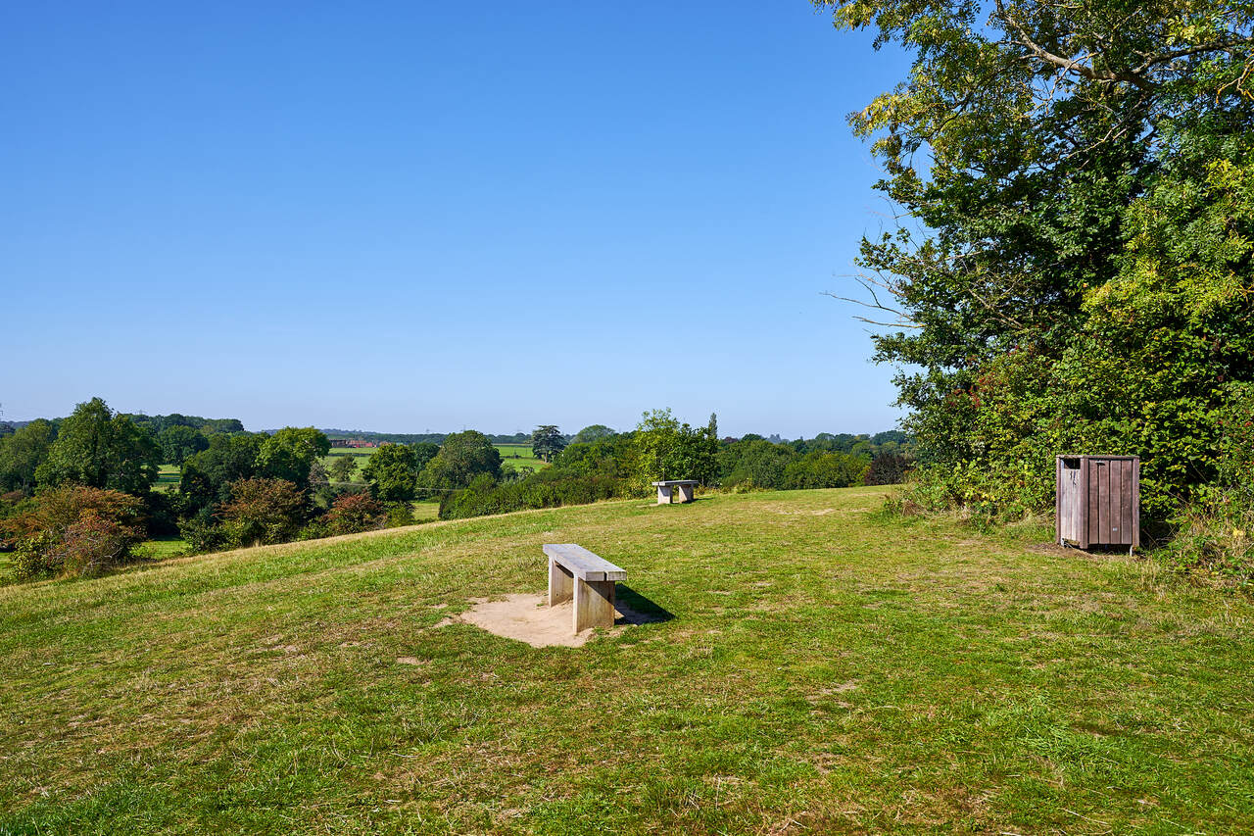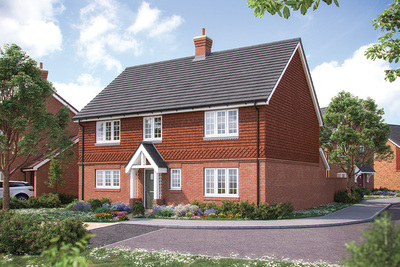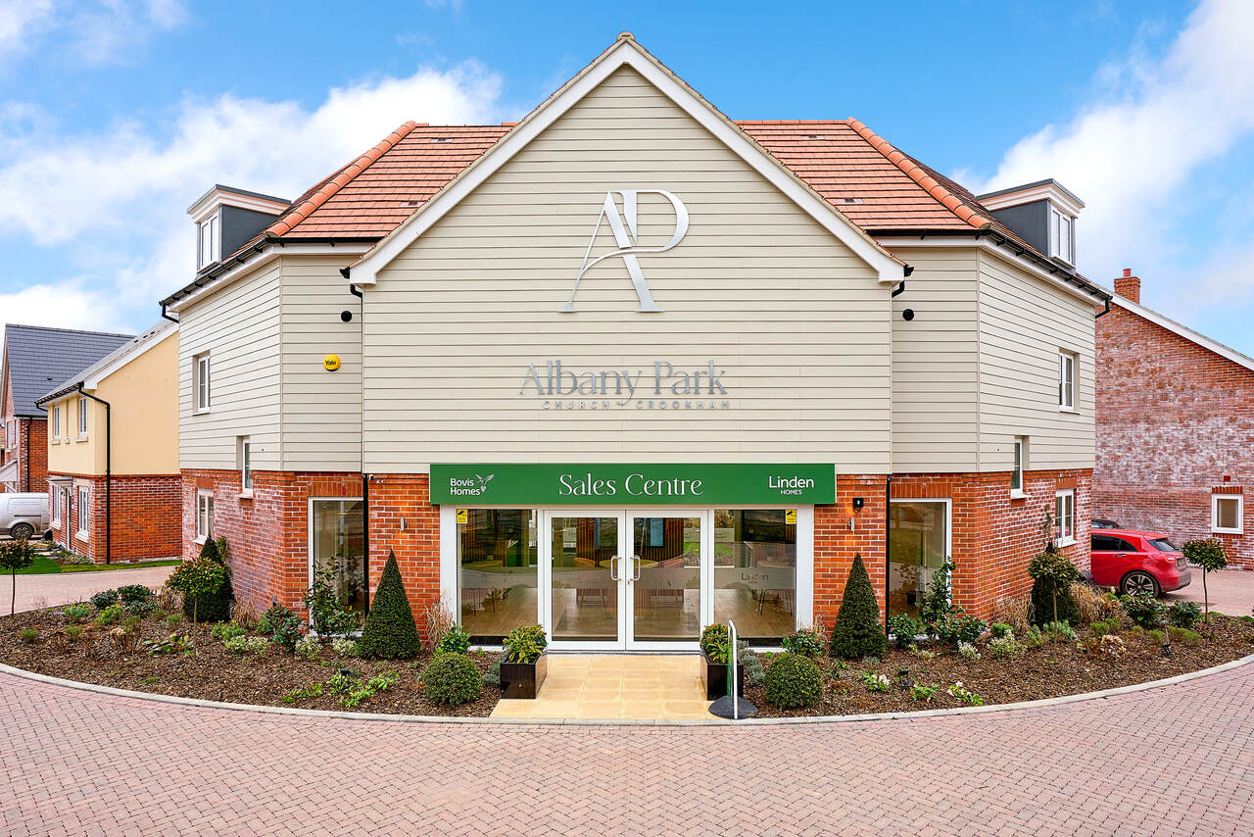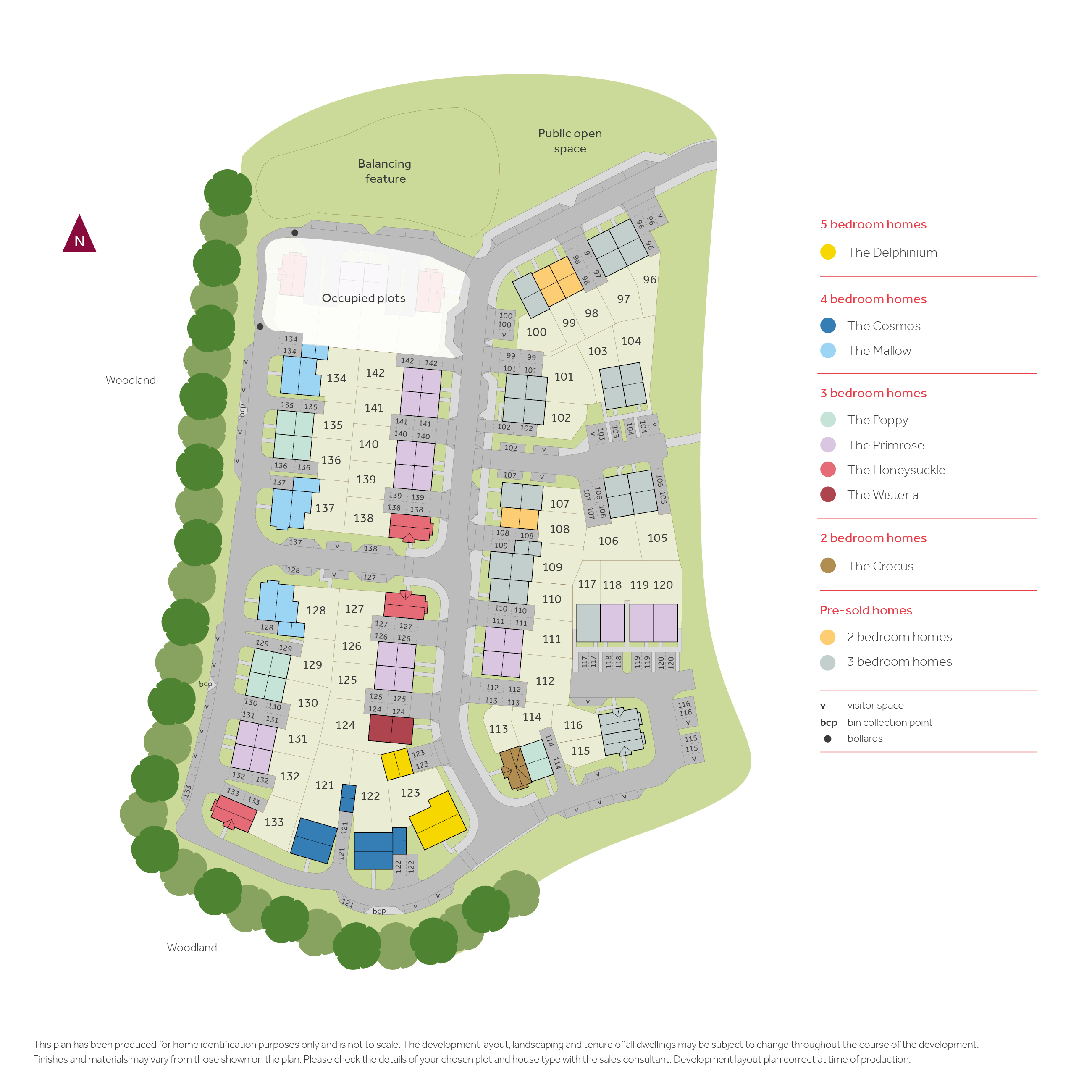If you’re searching for a forever home that is both stylish and energy-efficient, look no further than our selection of new builds at Church Crookham. Each of our beautiful new homes features an open-plan kitchen/dining area, a spacious living room, plenty of storage cupboards, and designated parking. Boasting a new 40-acre country park which is surrounded by grassland and wildflowers. The complex is equipped with everything you need to seamlessly settle into your new property at our Albany Park housing development.
Situated just two miles from the bustling high street of Fleet, Linden Homes’ new builds in Albany Park, Church Crookham have everything you need for a convenient and comfortable lifestyle.
The semi-rural village has all the local amenities you may require, including a selection of nearby independent eateries and coffee shops in vibrant Fleet. The Albany Park housing development also benefits from a number of outstanding gastropubs in the immediate vicinity, including The Wyvern and The Hampshire Arms. For a special occasion, The Four Seasons Hotel in Dogmersfield or The Aviator Hotel in Farnborough are just a short distance away, offering delicious bistro and fine dining options.
What’s close to Church Crookham?
There’s plenty to see and do around Church Crookham if you choose the Albany Park property development as your new home.
This Hampshire location is every nature-lover’s paradise, surrounded by quaint villages and boasting beautiful countryside escapes, including Zebon Copse nature reserve, Basingstoke Canal, Calthorpe Park, Fleet Pond, Caesar's Camp and Farnham Park. Whether you’re taking the family pup out for daily exercise or you fancy a serene Sunday morning walk, you’ll have plenty of wonderful, green getaways right on your doorstep in Church Crookham.
If you enjoy keeping active, you’ll be spoilt for choice with the range of classes and facilities on offer at The Hart Leisure Centre, including a swimming pool, large gym, squash courts, sports halls and fitness studios. If you’re up for a challenge, why not sign up for the annual half marathon and put your stamina to the test for a worthy cause? Alternatively, if football is your sport of choice, there are a handful of local teams you can join to play both recreationally and competitively throughout the community.
With so many neighbouring towns close by, you’ll have countless cuisines and eateries to choose from whenever you fancy meeting friends for a delicious food date or treating the family to a tasty meal out.
Want to absorb a slice of local history? A visit to King John’s Castle is a must. This 13th-century ruin has seen use as both a fortress and a hunting lodge.
Local schools and education
If you are planning on moving to Church Crookham with children in mind, Linden Homes' Albany Park development is close to plenty of high-rated schools including the Dogmersfield Primary school which has recently been rated as ‘Good’ by Ofsted.
For secondary age, our Hampshire new builds are surrounded by a wealth of excellent schools for you to choose from.
Transport and travel
The Albany Park property development has excellent surrounding transport links.
For those who need quick and easy access to London and Southampton, enjoy the mainline train services to these destinations – with direct trains to Waterloo getting you there in under an hour, Basingstoke in 20 minutes and Weybridge within half an hour. There are also plenty of cafes, pubs and restaurants if you need any refreshments while waiting to board your train.
For drivers, the M3 and M27 motorways are just a short drive away, contributing to convenient journey times of around 1hr 30 minutes to London, 23 minutes to Southampton, 53 minutes to Reading and under two hours to Brighton.
Alongside all that, you’ll find a fantastic bus network close to our new housing development, which provides various routes weaving in and out of Church Crookham and its neighbouring towns and villages.
For air travel, Southampton Airport, London Heathrow and Gatwick are all accessible in under an hour, connecting you to countless global destinations.


![DS10430 [BH] 51 Streetscene Plots 138-143_web](https://cdn.mediavalet.com/eunl/vistry-dam/CxEeWlwKGEKwRGpaiLqYGA/rcRR5tPHu06JlKfc_0aaHw/Custom/DS10430%20%5BBH%5D%2051%20Streetscene%20Plots%20138-143_web.jpg)
![DS10430 [BH] 51 Streetscene Plots 138-143_web](https://cdn.mediavalet.com/eunl/vistry-dam/CxEeWlwKGEKwRGpaiLqYGA/Ve4OXzLtnk-iGzdjUfjP1Q/Custom/DS10430%20%5BBH%5D%2051%20Streetscene%20Plots%20138-143_web.jpg)
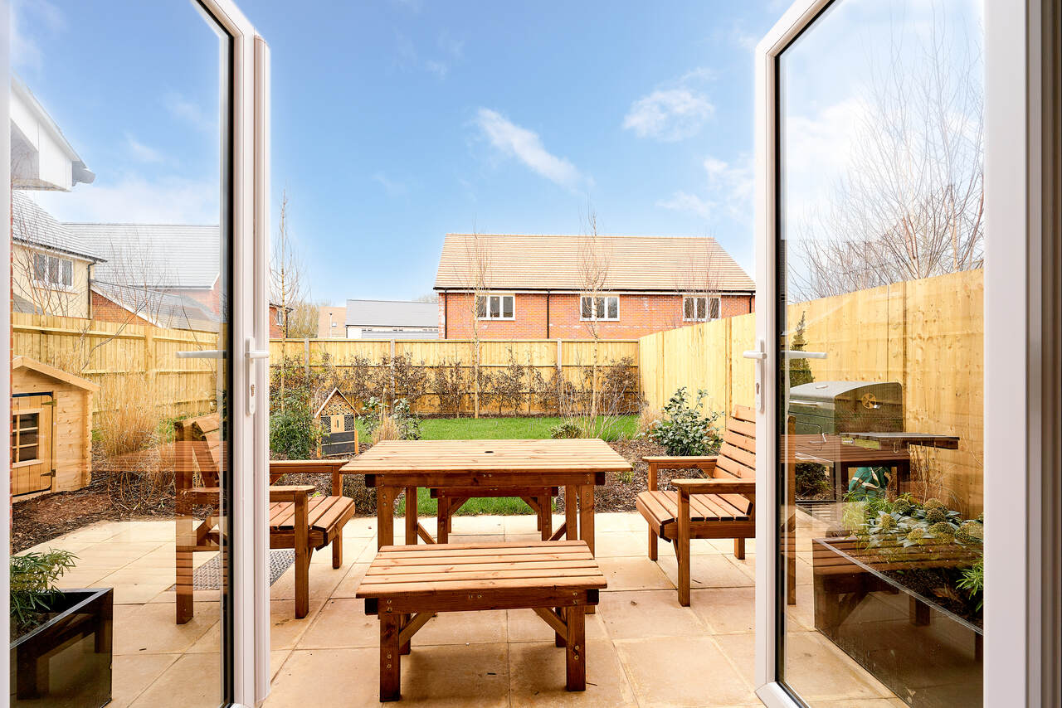

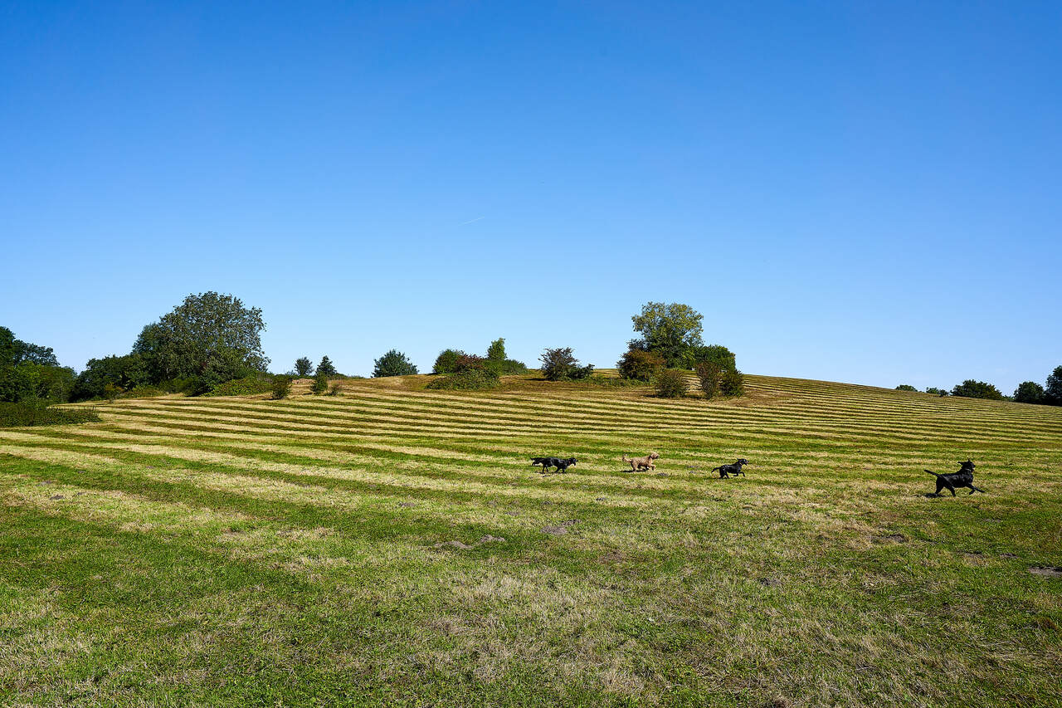

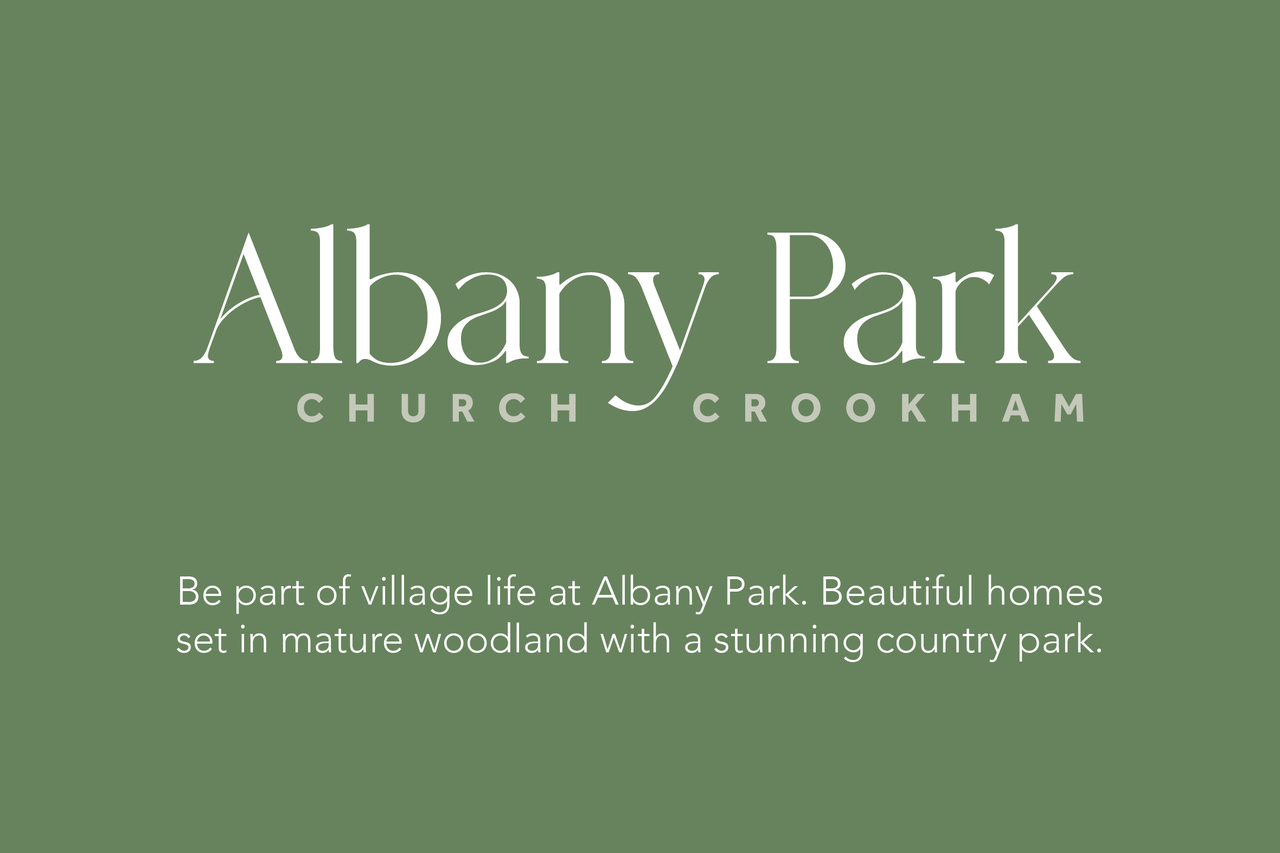

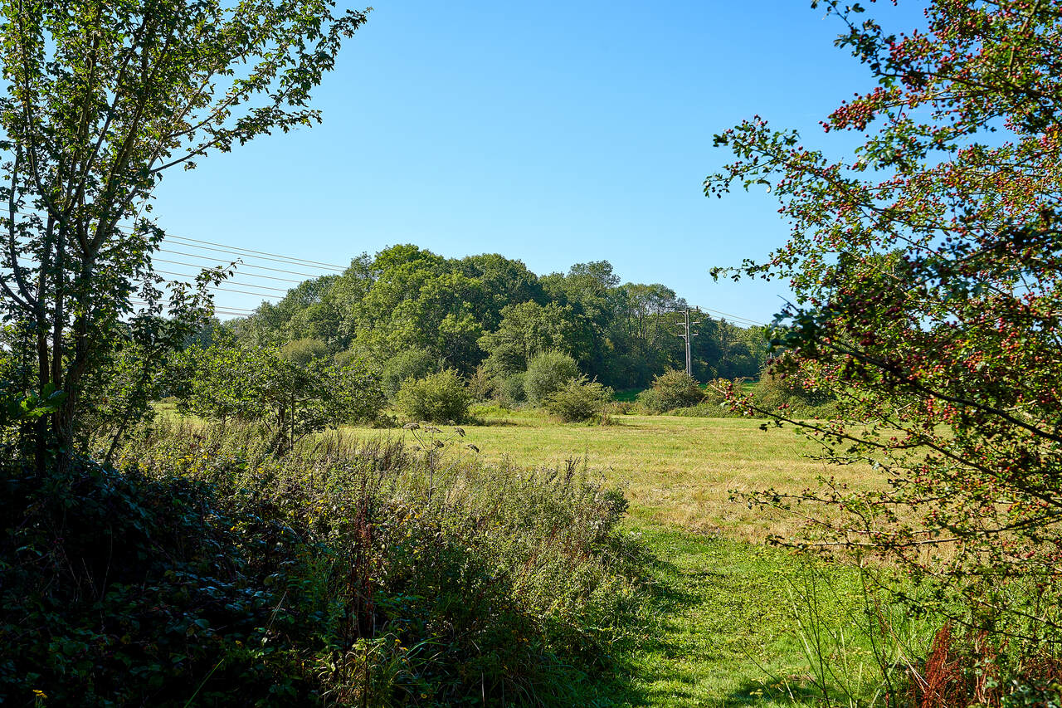

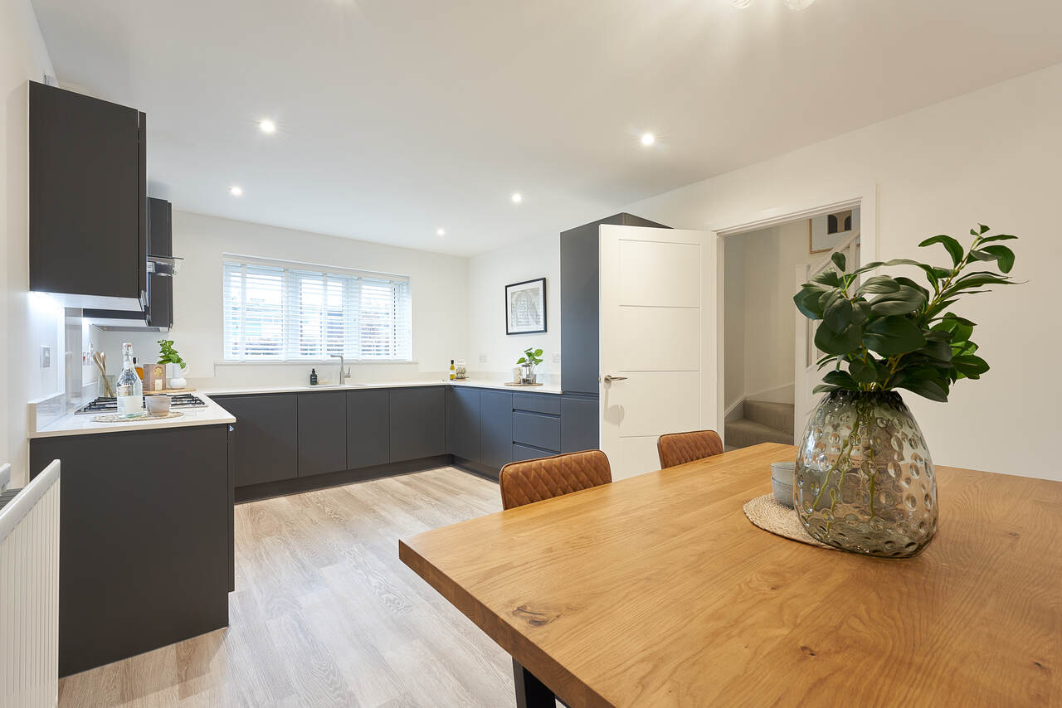

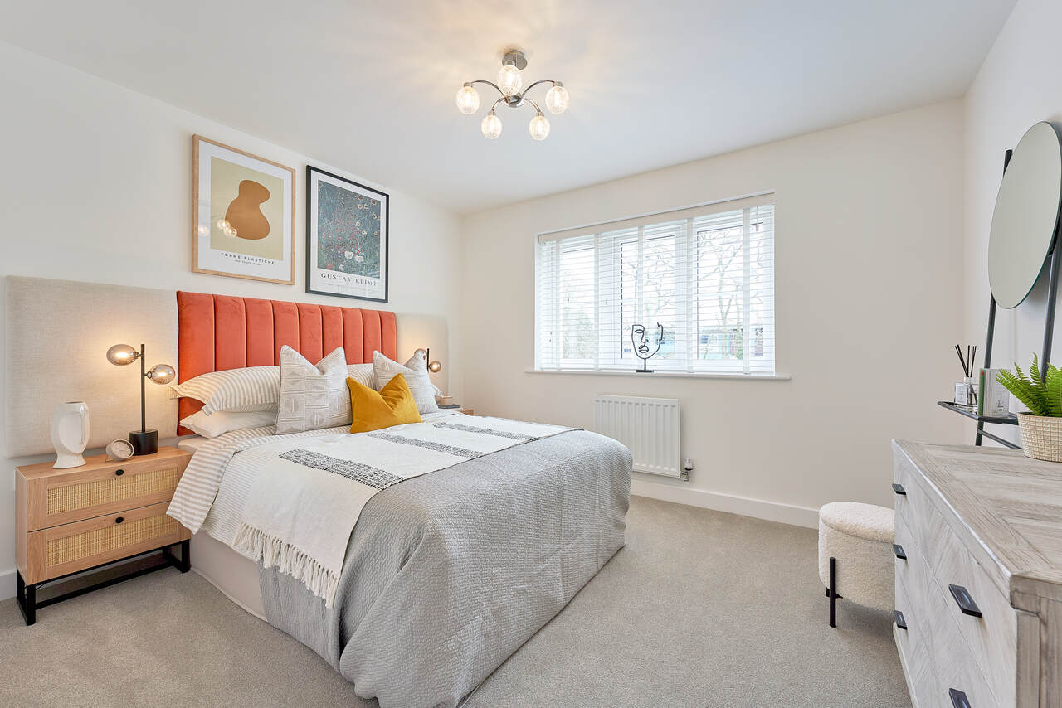

![DS10430 [BH] 52 Streetscene Plots 128-133_web](https://cdn.mediavalet.com/eunl/vistry-dam/0I9xmHuCL0SNiuwBkfdSBA/VFSCFlPtEE6nNmB7yFqWpA/Custom/DS10430%20%5BBH%5D%2052%20Streetscene%20Plots%20128-133_web.jpg)
![DS10430 [BH] 52 Streetscene Plots 128-133_web](https://cdn.mediavalet.com/eunl/vistry-dam/0I9xmHuCL0SNiuwBkfdSBA/bcRVt0Rn2UWzClZ5tRfCdg/Custom/DS10430%20%5BBH%5D%2052%20Streetscene%20Plots%20128-133_web.jpg)
