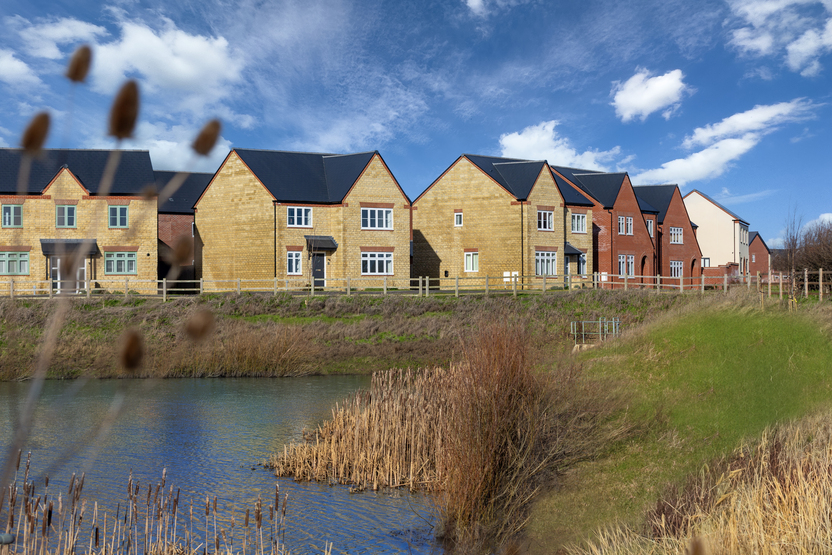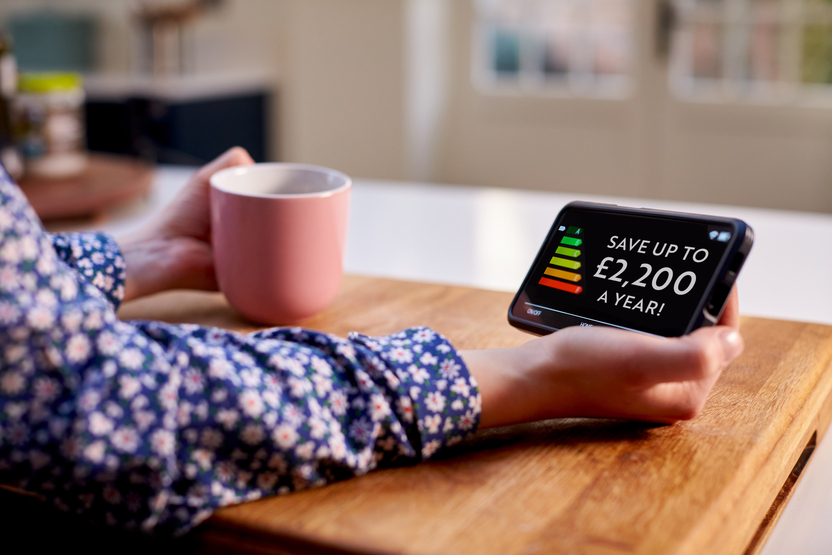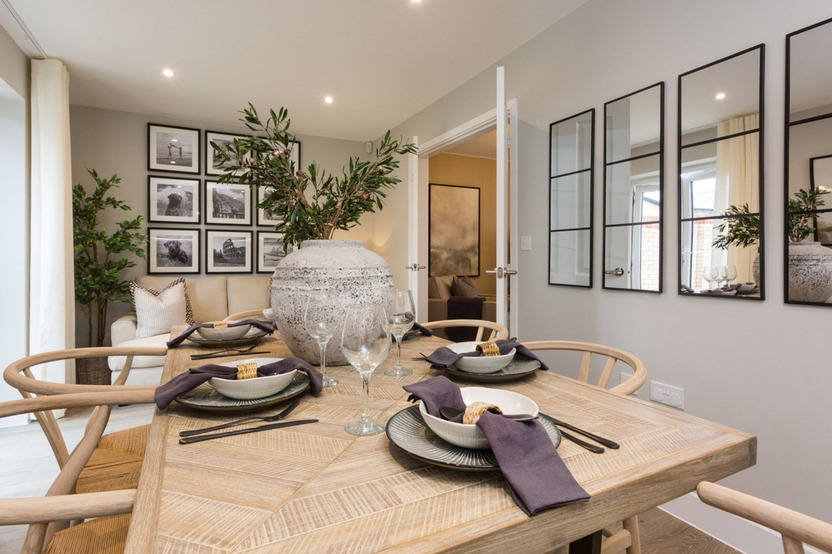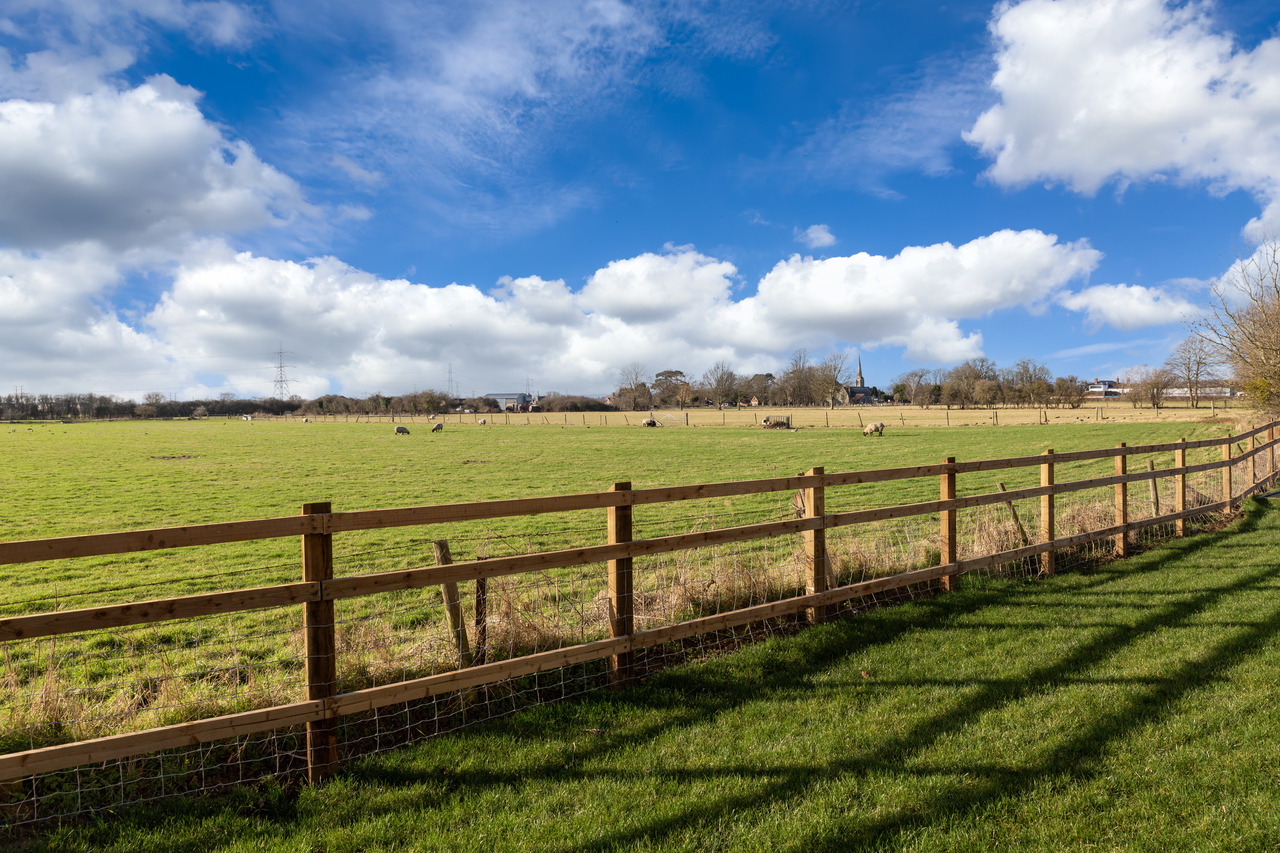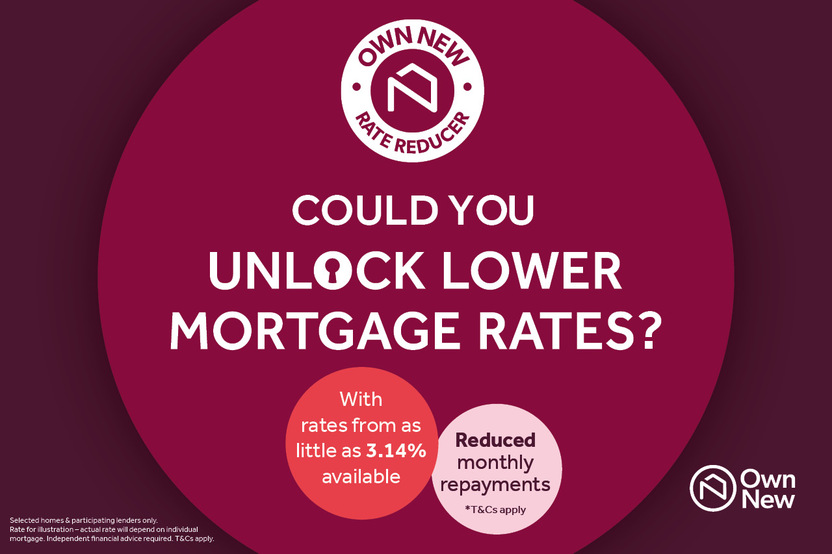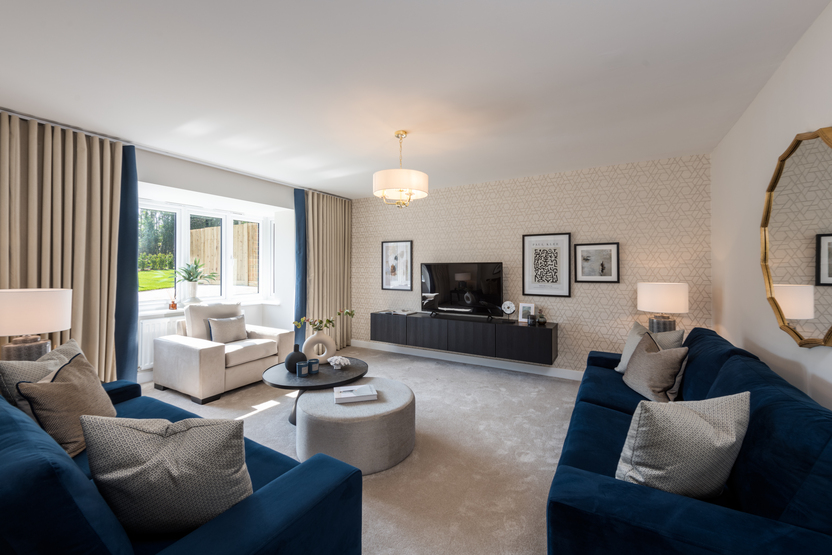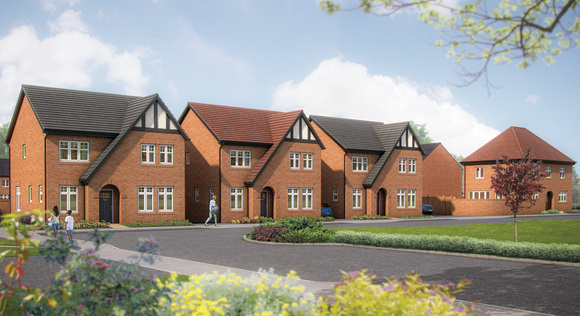Bovis Homes are selling a beautiful range of energy efficient 3 & 4 bedroom homes with a fantastic homebuying schemes and incentives designed to help you move. Don't miss out - enquire today
📍 What3words: ///winter.decisions.dispensed
What to expect from new build homes in Twigworth, near Gloucester
A collection of new 3 and 4 bedroom homes in the Gloucestershire village of Twigworth. Close to the historic cathedral city of Gloucester and spa town of Cheltenham, yet with rural countryside on your doorstep. This exciting new development has its own shop and cafe, and will also benefit from a primary school, sport pitches and pavilion, play areas, countryside walks and green spaces.
Our new build homes are within easy reach of Gloucester and commutable to Cheltenham, Bristol and Birmingham.
There's a lovely selection of 3-bed and 4-bed new homes available at Twigworth Green waiting for you to choose from. These properties are perfect for families or couples who want some extra space to work from home. Each one is energy-efficient, comfortable and cosy, and you'll feel at home in no time at all.
If you'd like to find out more about our Twigworth Green new development, simply make an enquiry today. For more questions about our homes, just contact a member of our friendly team, who will be happy to help.
Why move into a new build home in Twigworth?
• Less than 3 miles from the centre of Gloucester and the Quays Designer Retail Outlet
• Located in the beautiful village of Twigworth, within easy reach of Cheltenham
• Easy access to the M5 so you can reach cities like Bristol and Birmingham
• The opportunity to buy using one of our purchase schemes
• Frequent bus service to Gloucester, Cheltenham and Tewkesbury
• Close to 'Good' and 'Outstanding' Ofsted-rated schools
• Up to 65% more energy efficient
Does this sound good? Register your interest with us now!
Discover your new neighbourhood, Twigworth
Twigworth is a quiet, rural village where you'll enjoy the best of both worlds. You'll be able to take things at a slower pace and enjoy the sights and sounds of the country. On the other hand, you won't be far from urban centres like Gloucester, Cheltenham, Tewkesbury, Bristol, and Birmingham either. You will enjoy being part of a community in this exciting new development.
In Twigworth itself, you'll have access to a Your Co-Op Food store, a bakery and a café. You'll find that high street shops and health and leisure facilities are all less than 10 minutes away by car.
You don't need to head too far before you find yourself surrounded by the stunning scenery of the Cotswolds. You'll be hard-pressed to find more idyllic villages anywhere else. The number of weekend walks available to you here really is endless.
Recreation and fitness
Living on the cusp of rolling countryside, it's easy to keep fit when you make Twigworth your home.
To practise your favourite sports, look no further than the nearby Oxstalls Sports Park. Here, you'll find a choice of indoor and outdoor tennis courts as well as facilities for football, rugby, cricket, and hockey. It's a venue for all ages, with a soft play area for the kids.
Gloucester is home to Kingsholm Rugby Stadium and racegoers can enjoy a great day out at Cheltenham racecourse just a 20-minute drive away.
Transport and travel
You'll be pleased to know that Gloucester city centre is only a 10-minute drive from Twigworth Green. The journey lasts only eight minutes, when traffic is light. There is also a bus that can take you there in only 12 minutes.
Tewkesbury is only slightly further away, taking about 15 minutes from your new Twigworth Green home by car or about 30 minutes if you take the bus. Additionally, a drive to neighbouring Cheltenham will take you about 18 minutes.
If you want to travel to Birmingham or Bristol, you'll have easy access to the M5, making this an excellent commuter base.
Prefer rail travel for your city trips? From Gloucester, you can access major cities like London and Birmingham with ease. Cheltenham Spa also offers some convenient rail links.
Local schools
If you're looking for a new home for sale near Gloucester and you're moving in as a family, you may also be searching for a new school. In which case, there are 'Good' and 'Outstanding' Ofsted-rated schools available to families who live in Twigworth. King's School, a private school in Gloucester for children aged 3-18 has an excellent reputation, as do the grammar schools Sir Thomas Rich's School, The Crypt School and Denmark Road High School.
It's a family-friendly area with good schools and lovely days out in the countryside nearby.
If you're looking for a new home for sale near Gloucester and you're moving in as a family, you may also be searching for a new school. In which case, there are 'Good' and 'Outstanding' Ofsted-rated schools available to families who live in Twigworth. King's School, a private school in Gloucester for children aged 3-18 has an excellent reputation, as do the grammar schools Sir Thomas Rich's School, The Crypt School and Denmark Road High School.
It's a family-friendly area with good schools and lovely days out in the countryside nearby.
Find out more about our new build homes for sale near Gloucester today
Interested in our new build homes in Twigworth Green? Don't miss your chance to find out which of our 3-4 bedroom houses is a good fit for you. Simply make an enquiry with us today. One of our friendly consultants will get back to you so that you can see a prospective home for yourself.


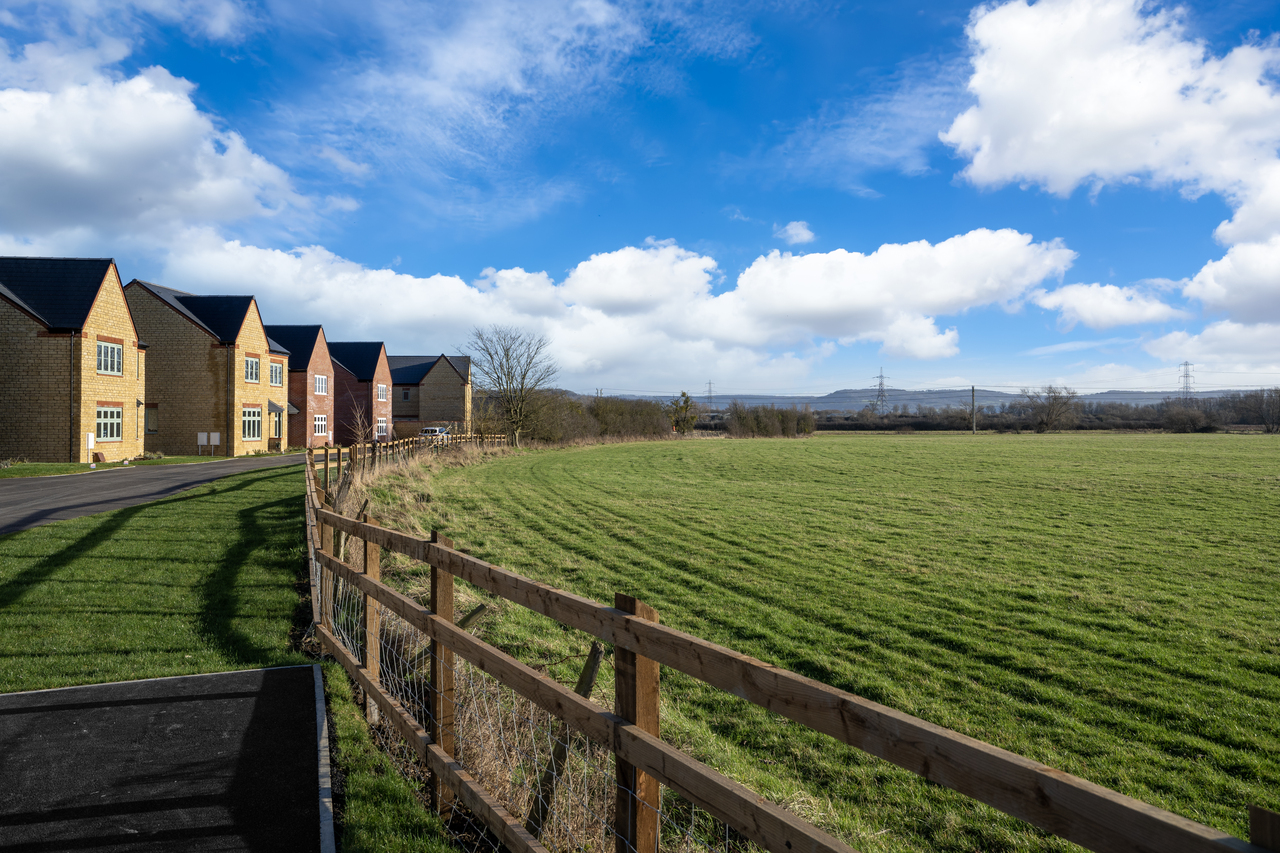

![DS08233 [LH] 51 Streetscene Plots 383-387_web](https://cdn.mediavalet.com/eunl/vistry-dam/sLTdkzRhaUCTR-S47HgxvQ/vzcUNwproUC56oegJYK3gA/Custom/DS08233%20%5BLH%5D%2051%20Streetscene%20Plots%20383-387_web.jpg)
![DS08233 [LH] 51 Streetscene Plots 383-387_web](https://cdn.mediavalet.com/eunl/vistry-dam/sLTdkzRhaUCTR-S47HgxvQ/yYATAofm0EusioG3bHHiuQ/Custom/DS08233%20%5BLH%5D%2051%20Streetscene%20Plots%20383-387_web.jpg)


