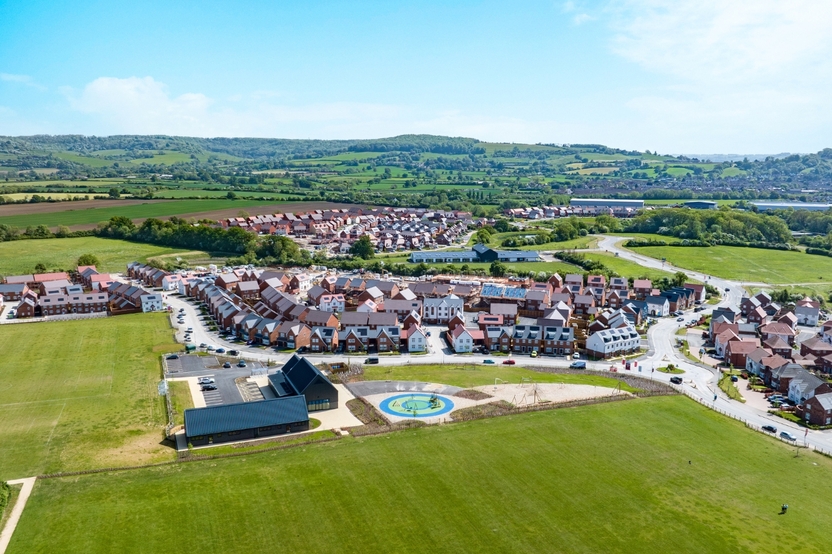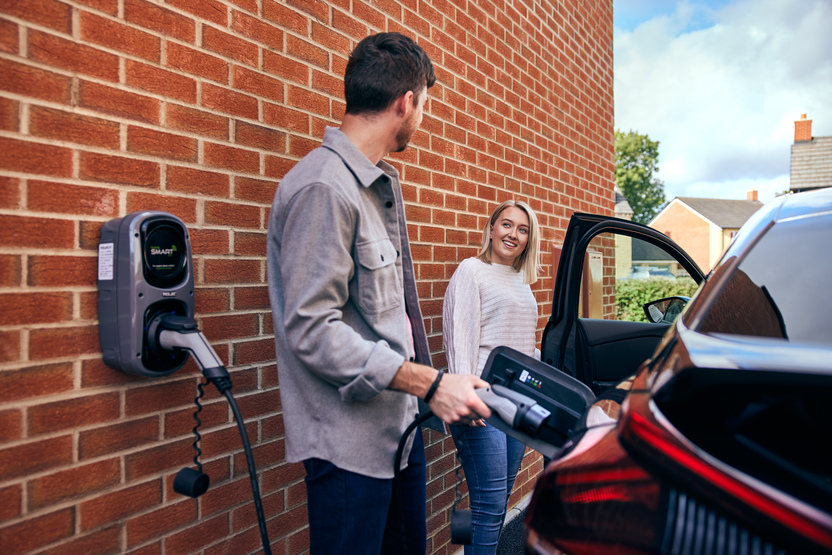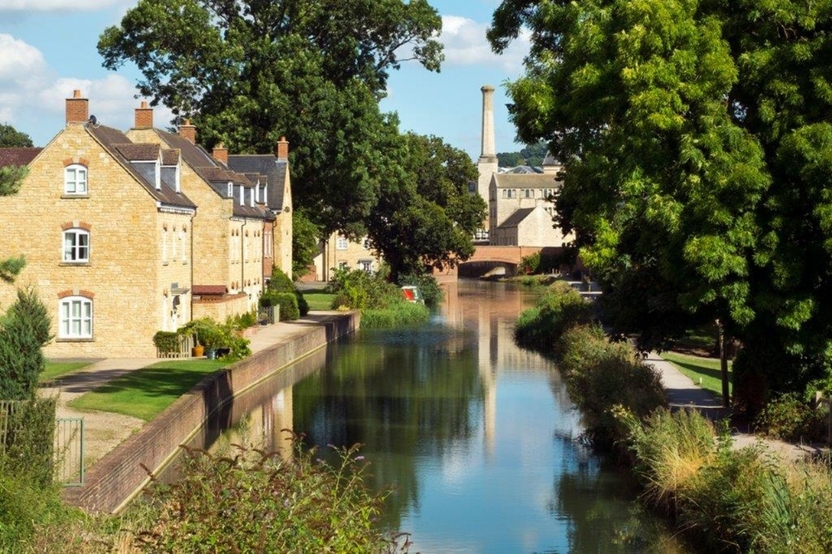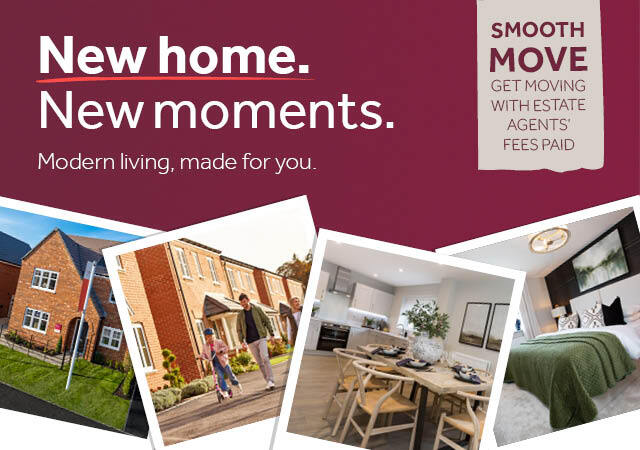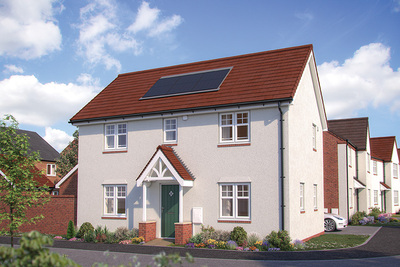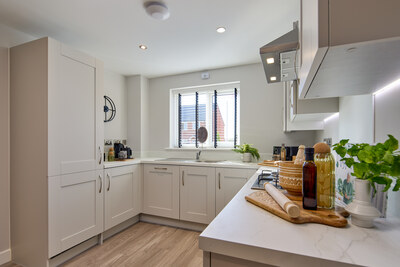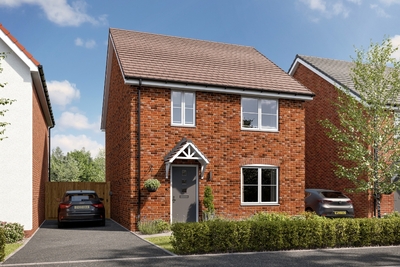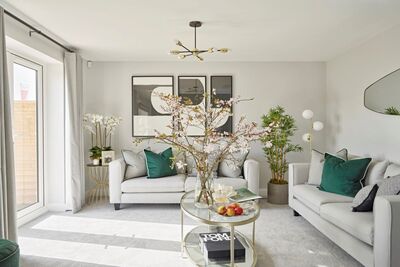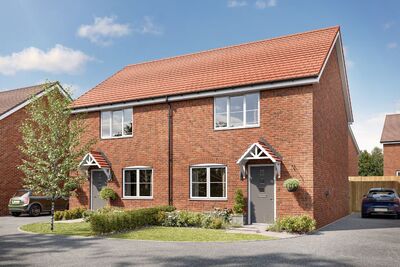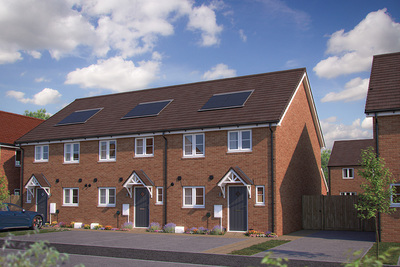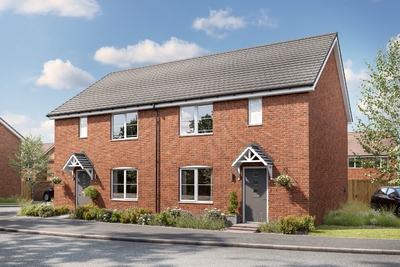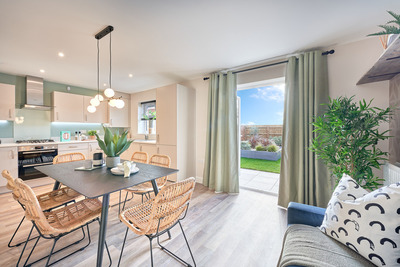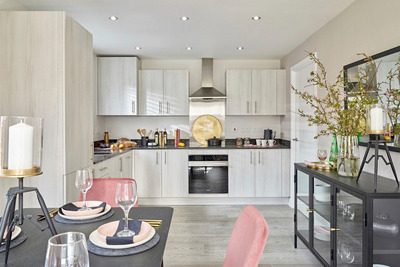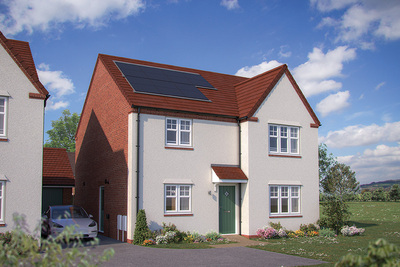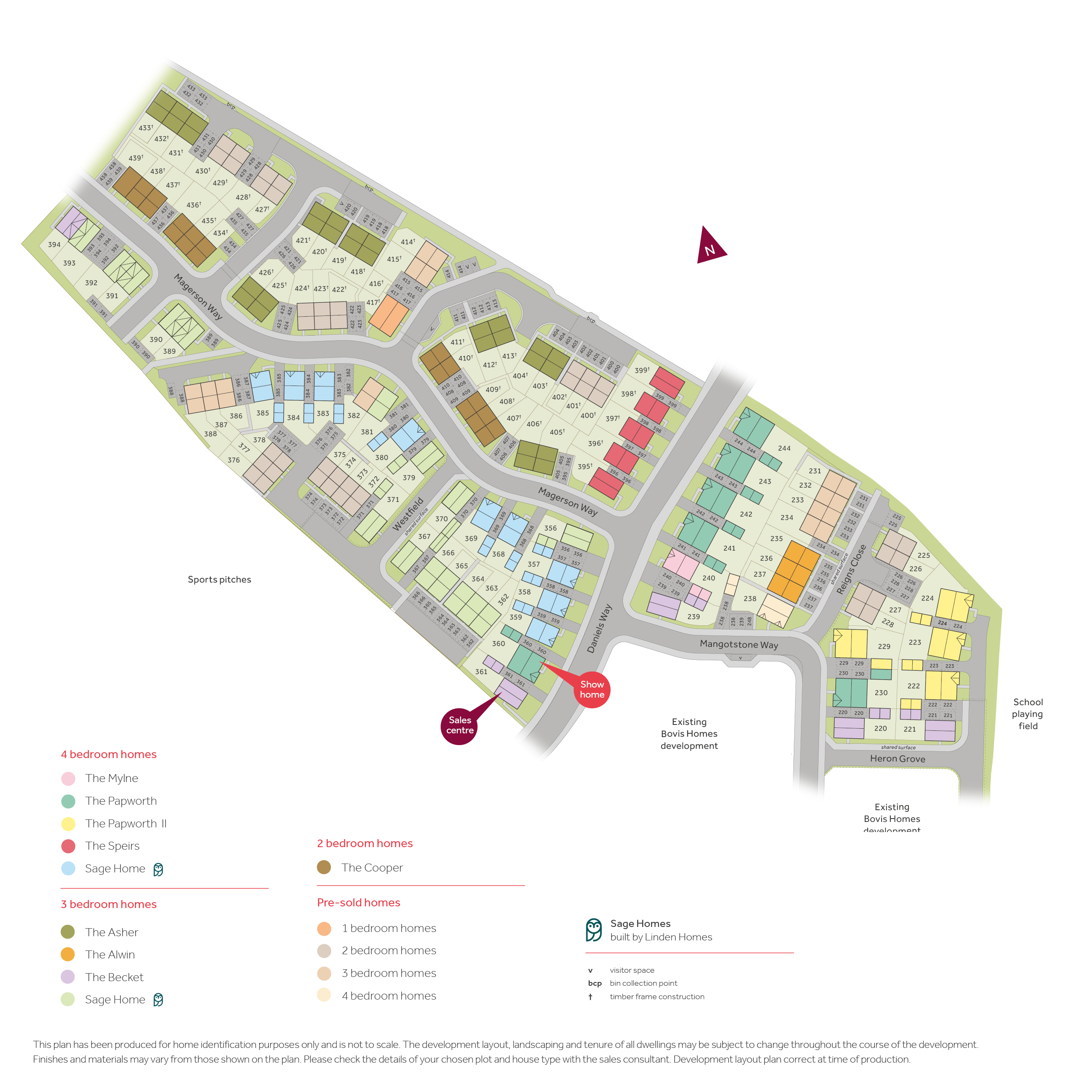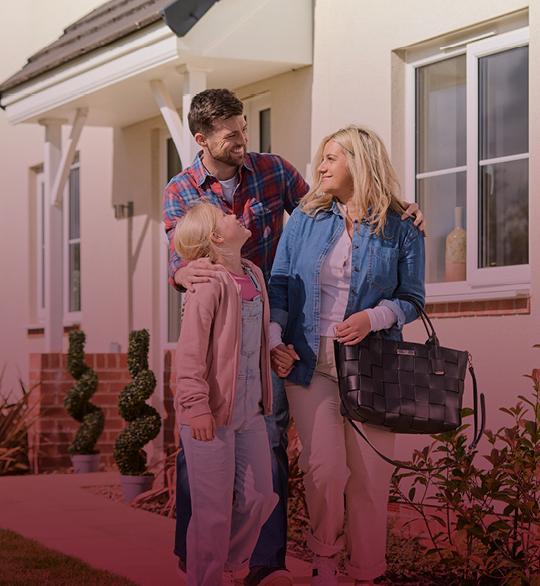Our carefully designed collection of new 2, 3 and 4 bedroom homes creates an exciting new community at Great Oldbury, Stonehouse in Gloucestershire. Conveniently located close to the market town of Stroud, on the edge of the Cotswolds, our newly built homes offer idyllic countryside living with a wide range of fantastic local amenities close by.
With its own proposed local centre, purpose-built nursery, pre-school and Primary Academy, Great Oldbury is just a 5 minute drive from Stonehouse with its shops, pubs, restaurants, health and sports facilities. The bustling Cotswold town of Stroud, known as a haven for artists and musicians and with an impressive Farmers’ Market, is about 5 miles away.
A variety of homeowners will benefit from contemporary living spaces and a community feel, including first-time buyers, couples and families with children.
Choose one of our modern, new builds for sale in Stonehouse and you can enjoy exploring the scenic local area whilst taking advantage of all that the surrounding towns have to offer. Great transport links, riverside walks and a bustling high street are just a few of the reasons why our Great Oldbury development is the ideal place to call home. Discover our new homes for sale in Stonehouse, Gloucestershire - call to arrange an exclusive viewing today.
Stonehouse: A historic riverside location in Gloucestershire
Situated close to the Cotswolds, our new development in Stonehouse, Gloucestershire offers countryside living alongside the convenience of town amenities. A popular location for commuters, families or simply those wanting to take advantage of this scenic part of the region, Stonehouse is the ideal place for your next home. Our newly built homes for sale in Stonehouse, Gloucestershire are well positioned for local amenities with a butcher's, post office, banks, dentist and medical centre on the doorstep. You'll also discover cafes, sports facilities, a playground and a skatepark close by, as well as Stonehouse train station. Further afield, you'll find supermarkets, a hospital, country pubs and an array of shopping opportunities. There's no doubt that our new build houses in Gloucestershire provide everything that you need for all kinds of lifestyle.
What's close to Stonehouse?
The market town of Stroud, by the Cotswold Hills, is located just four miles away and is easily reached by bus, train or car. The town features an impressive farmer's market, unique shops and boutiques as well as lakeside walks and the Stratford Museum in the Park. Known as a haven for artists and musicians, there's a calendar of events and festivals throughout the year to keep you entertained. Our new homes in Stonehouse are also ideally placed for exploring the surrounding towns and cities of Gloucester, Cheltenham and Cirencester. Venture to these lively, bustling locations for vibrant nightlife, excellent shopping opportunities and entertainment for all ages, including ten-pin bowling, go-karting and a choice of cinemas. For an outdoor family experience, the Slimbridge Wetland Centre is just under eight miles away and features an array of wildlife and experiences for the whole family. With the quaint villages and stunning landscape of the Cotswolds just a few miles' drive away, it's easy to leave behind the hustle and bustle and escape the city life. Discover rolling hills, pretty valleys, historic buildings and an extensive choice of outdoor activities for all the family.
Local schools and education
With its own purpose-built nursery, pre-school and Primary Academy, our new development at Great Oldbury couldn't be better situated for those with young children. For older children, Maidenhill Secondary School is just over half a mile away and is rated 'Good' by Ofsted. Meanwhile, the nearby and highly rated Wycliffe Independent School offers day care and education for nursery-aged children, right up to sixth form. South Gloucestershire and Stroud College provides a range of further education and adult courses, whilst for higher education, the University of Gloucestershire, Gloucestershire College and Hartpury University and College are all within easy reach.


![DS10750-[LH]-Stonehouse-Streetscene-Plots-240-244_web-With-Trees](https://cdn.mediavalet.com/eunl/vistry-dam/K4rj9mIiWEWf8K1Rxw5zkw/BvL4eVpI2EyUofFUmWkxLw/Custom/DS10750-%5BLH%5D-Stonehouse-Streetscene-Plots-240-244_web-With-Trees.jpg)
![DS10750-[LH]-Stonehouse-Streetscene-Plots-240-244_web-With-Trees](https://cdn.mediavalet.com/eunl/vistry-dam/K4rj9mIiWEWf8K1Rxw5zkw/0NlspfwhV0-p1rixtF-A7g/Custom/DS10750-%5BLH%5D-Stonehouse-Streetscene-Plots-240-244_web-With-Trees.jpg)


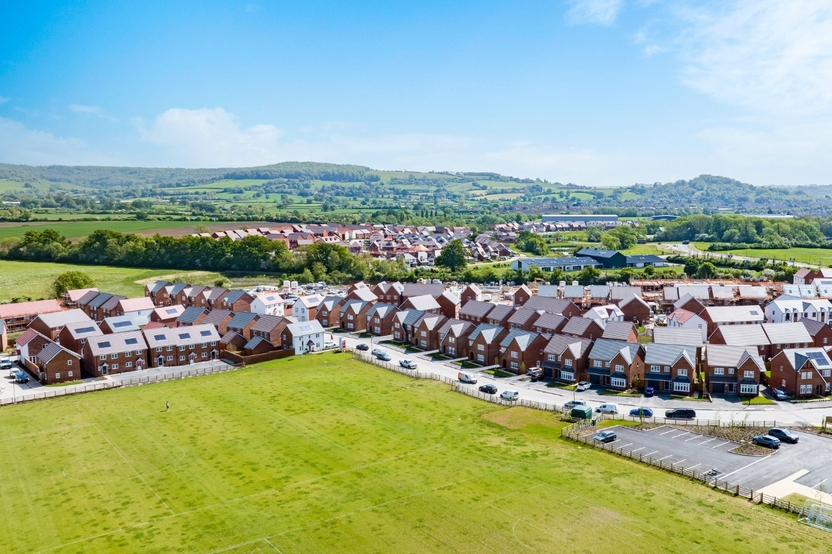



![DS10750 [LH] Stonehouse Streetscene Plots 240-244_web](https://cdn.mediavalet.com/eunl/vistry-dam/UgzH5txjI0O42HR7g0eRYA/mfr4rWcynE6ZPLRxJZ1AHg/Custom/DS10750%20%5BLH%5D%20Stonehouse%20Streetscene%20Plots%20240-244_web.jpg)
![DS10750 [LH] Stonehouse Streetscene Plots 240-244_web](https://cdn.mediavalet.com/eunl/vistry-dam/UgzH5txjI0O42HR7g0eRYA/HkfVmqd4EUG0E8LpwPE6tQ/Custom/DS10750%20%5BLH%5D%20Stonehouse%20Streetscene%20Plots%20240-244_web.jpg)


