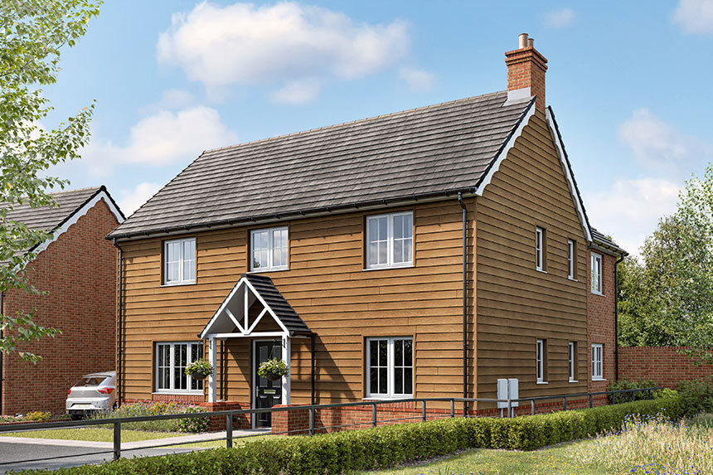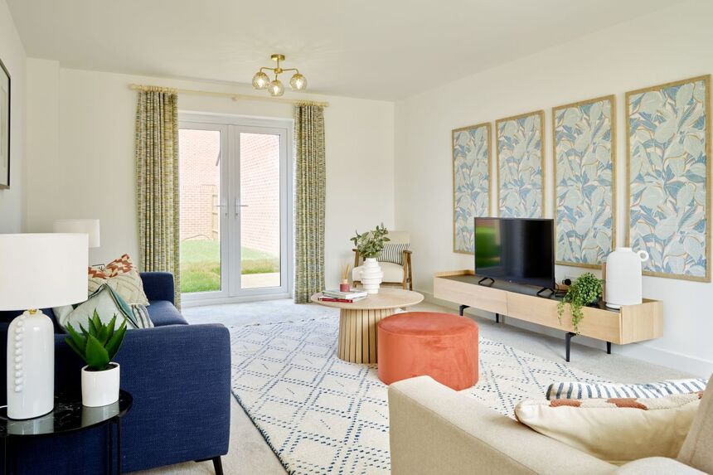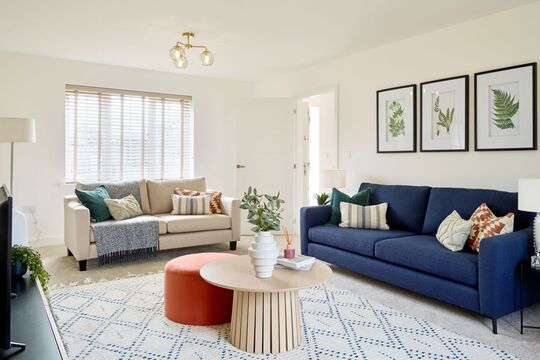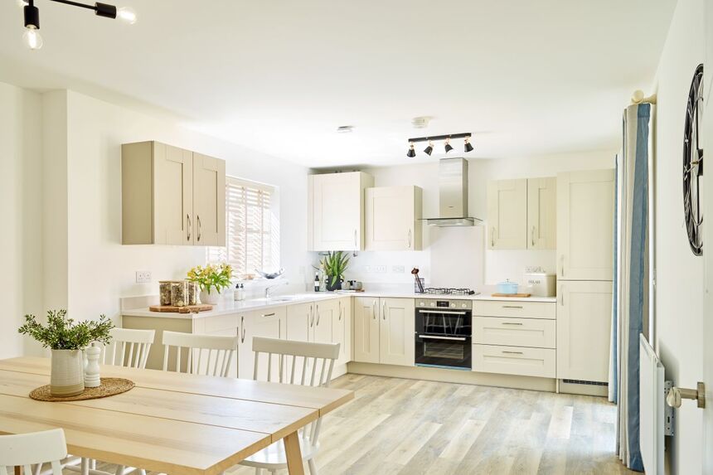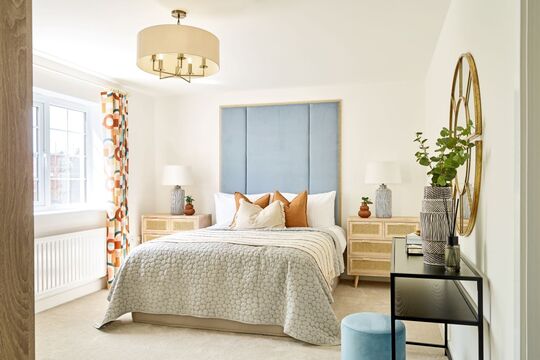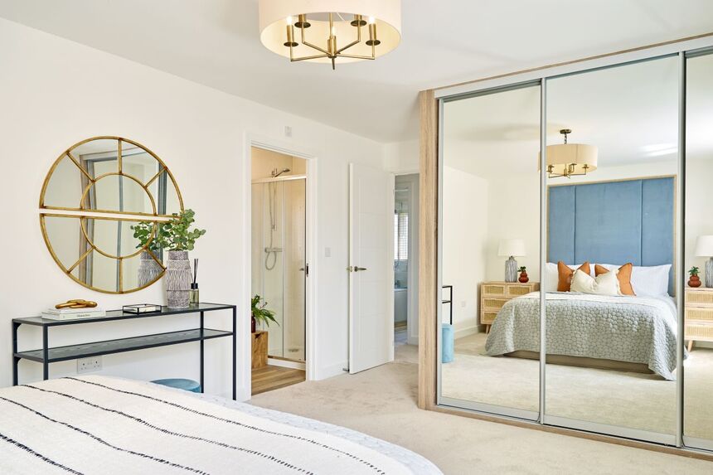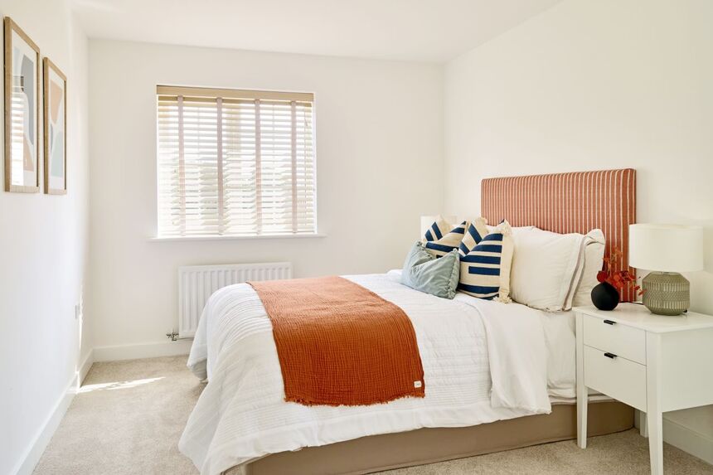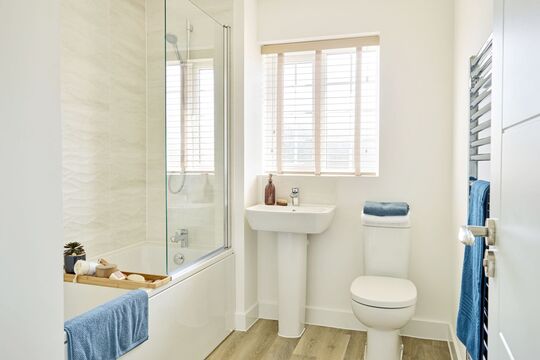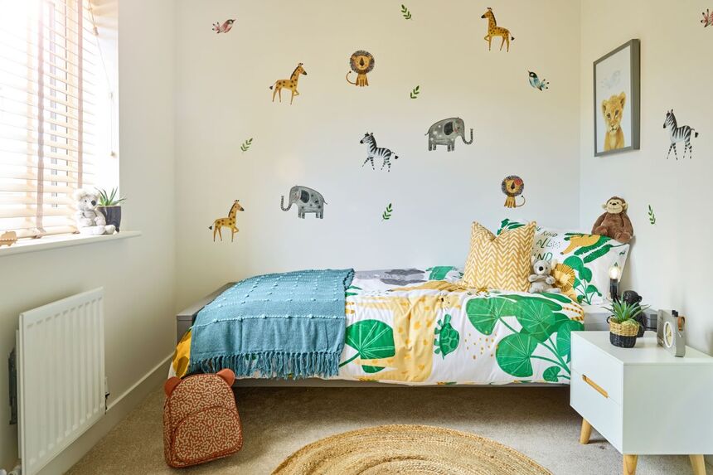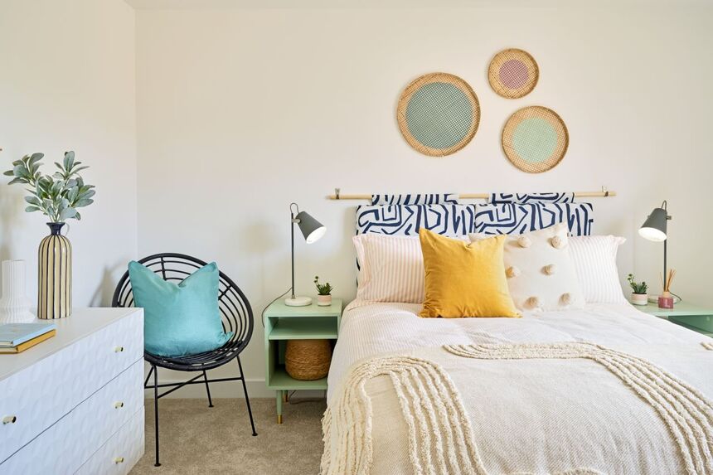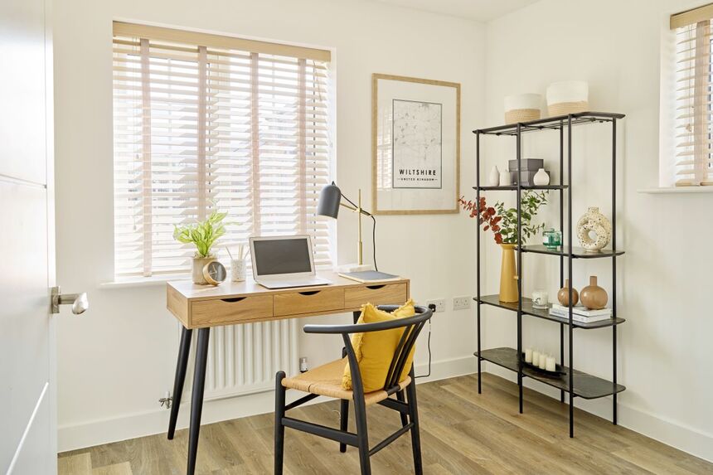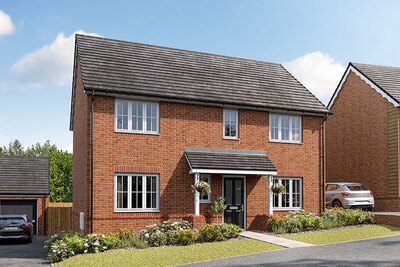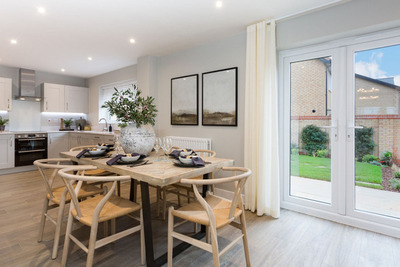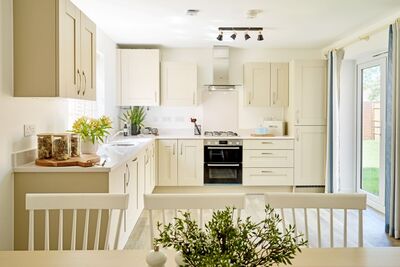Development Plan not to scale. Trees and landscaping are indicative only and may alter during construction. The trees, shrubs and gardens shown are illustrative only. Finishes and materials may vary from those shown here. Please ask your Sales consultant for specific details.
+98% of the homes Vistry Group builds have an EPC A or B, compared to the average score of EPC D for homes in England, as reported by ONS
The site plan which can be found on this page, has been produced for home identification purposes only and is not to scale. The development layout, landscaping and tenure of all dwellings may be subject to change throughout the course of the development. Finishes and materials may vary from those shown on the plan. Please check the details of your chosen plot and house type with the sales consultant. Development layout plan correct at time of production.
^Offer available on selected plots only for a limited time. Offer may be withdrawn or extended at any time and reservation must be taken on or before 29.03.26 (or such other date as may be communicated in writing). Legal Completion must be completed on or before 30.06.26. Cannot be exchanged for cash. Subject to lender’s approval. This offer is not to be used in conjunction with any other offer, discount, promotion or scheme. Maximum cash incentive cannot exceed 5% of the property purchase price. To take advantage of this offer you must claim before reserving a property from us. Your home may be repossessed if you do not keep up repayments on a mortgage or any other debt secured on it. Subject to individual lender terms and conditions. Our usual reservation and sales terms and conditions also apply. Upgrades and extras are dependant on build stage. Please speak to one of our sales consultants for more details.
**Items already installed in selected home cannot be switched for new items, no cash alternative. No cash refund. Purchaser’s taking advantage of this offer must claim at the time of reserving a property and it must be recorded on the Reservation Form. Not in conjunction with any other offer or discount unless otherwise stated and conditional on paying full asking price. The offer is conditional upon the purchase proceeding to legal completion. For further information, please discuss with your Sales Consultant. T&Cs apply. Offer available on selected new homes and developments only and for a limited time. Offer may be withdrawn or extended at any time. Total payment will be deducted from funds due on legal completion. Cannot be exchanged for cash. Subject to lender’s approval. This offer is not to be used in conjunction with any other offer, discount, promotion or scheme. To take advantage of this offer you must claim before reserving a property from us. Your home may be repossessed if you do not keep up repayments on a mortgage or any other debt secured on it. Subject to individual lender terms and conditions. Our usual reservation and sales terms and conditions also apply. Please speak to one of our sales consultants for more details and confirmation of value amount, as this is plot specific.
* Availability of options and upgrades is subject to the stage of construction. Choices may be limited or unavailable depending on build progress at the time of reservation. Please speak to a sales consultant for full details.
~ Solar Panels and EV Chargers to selected plots only. Please ask our Sales Consultant for more information.


