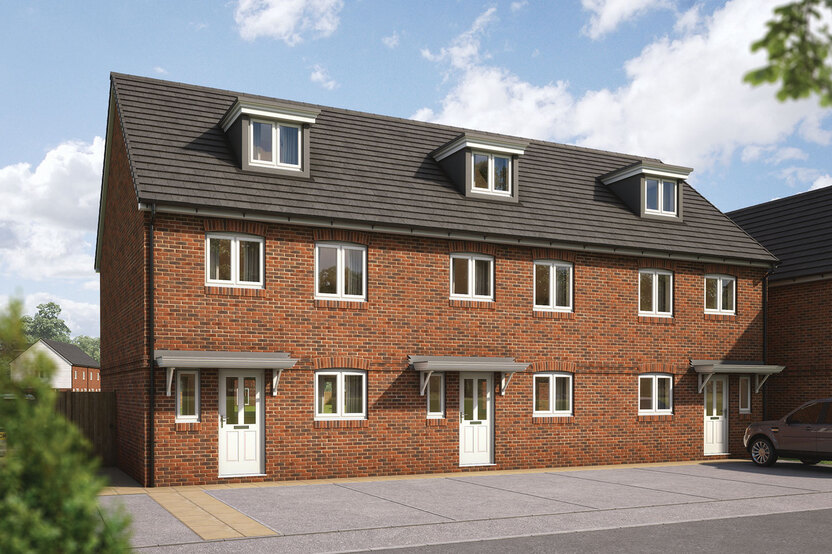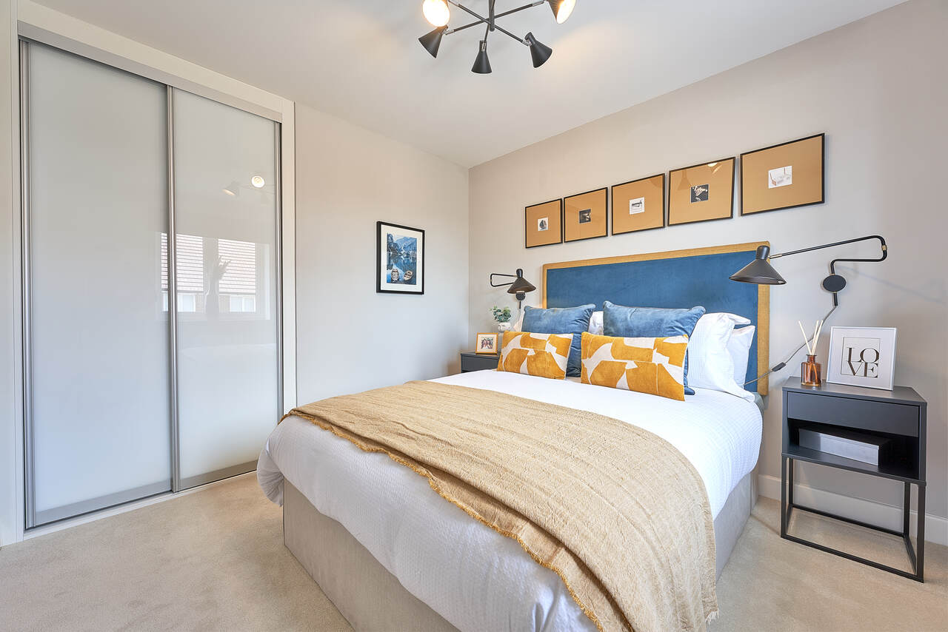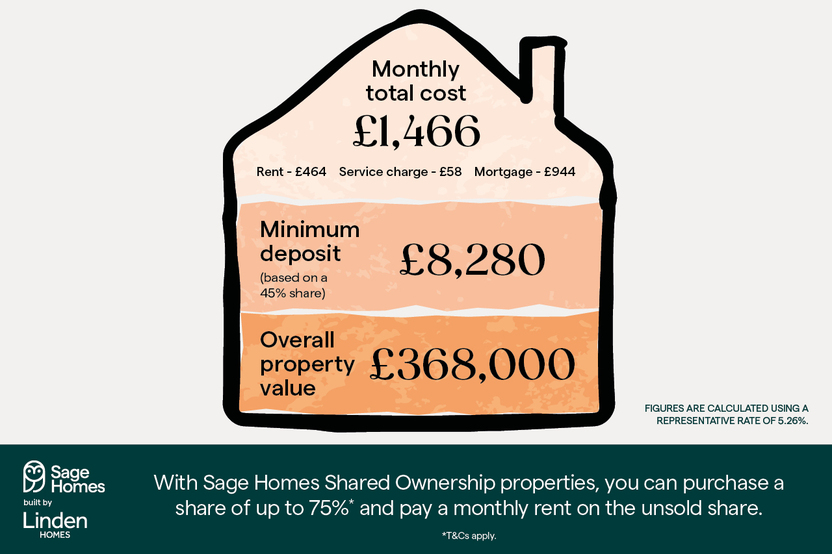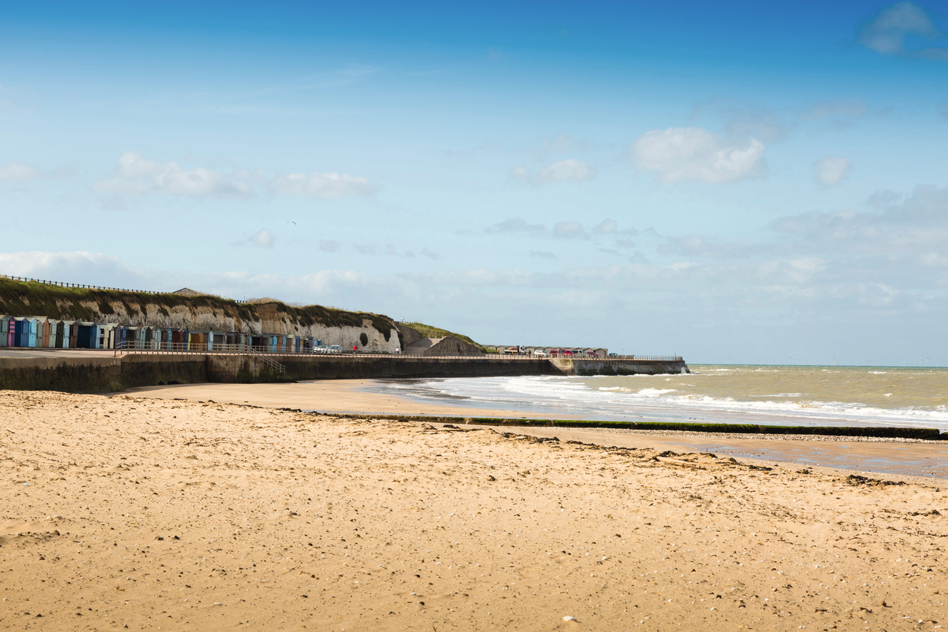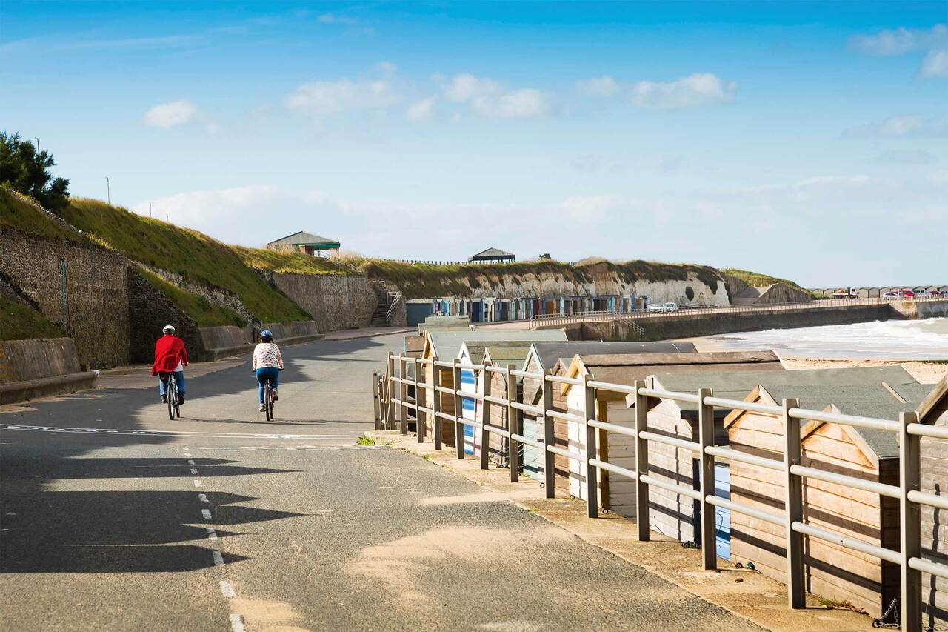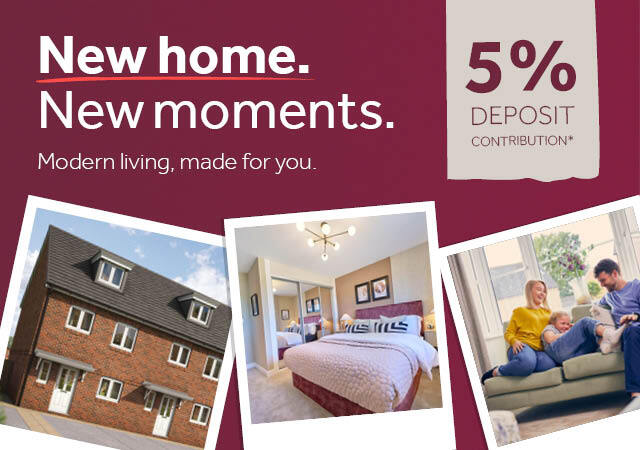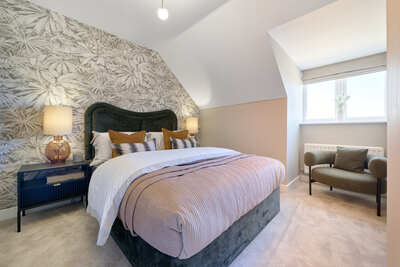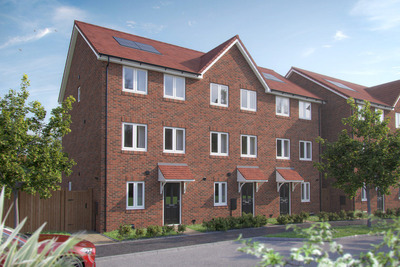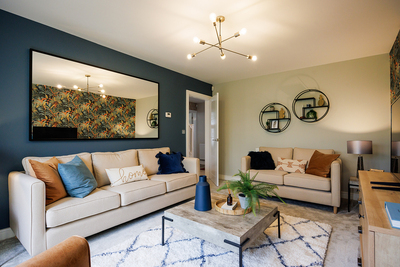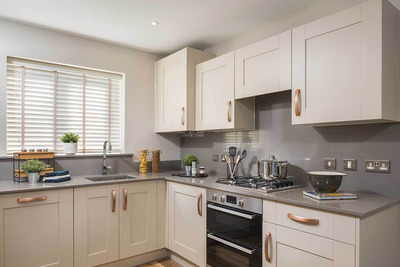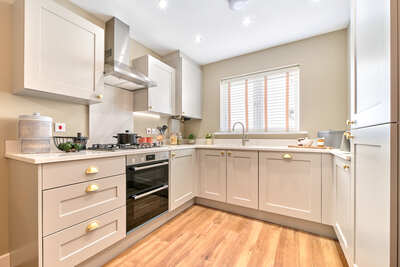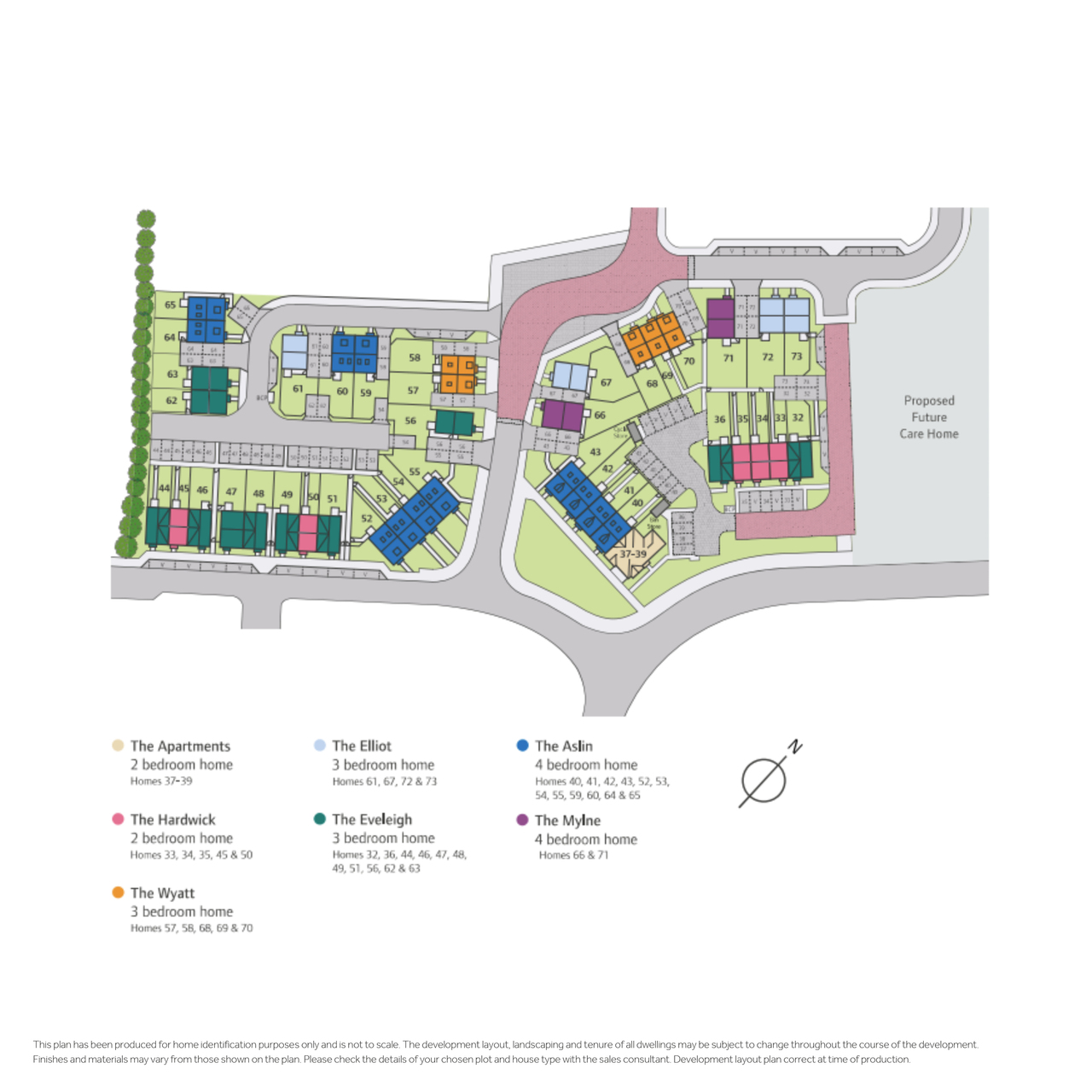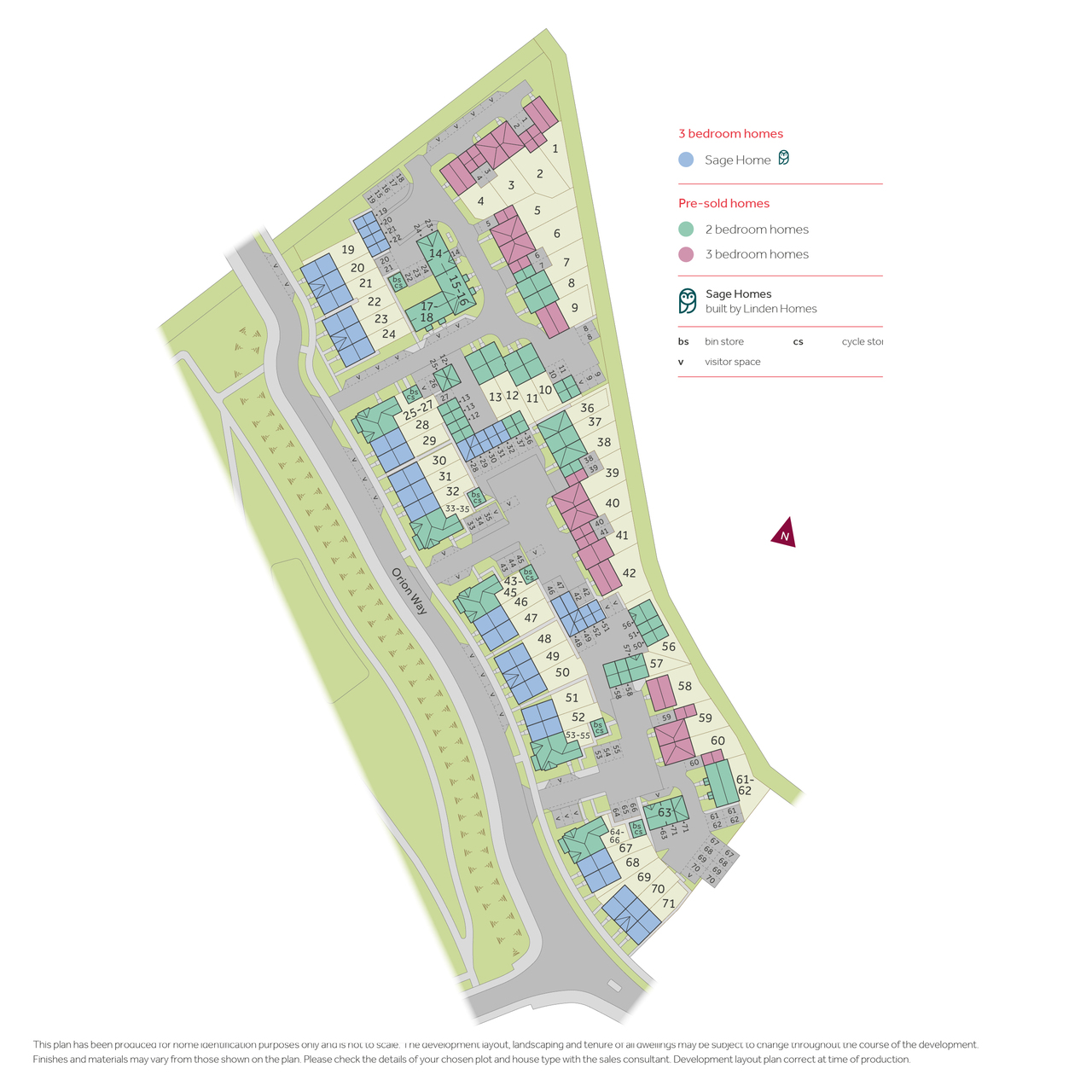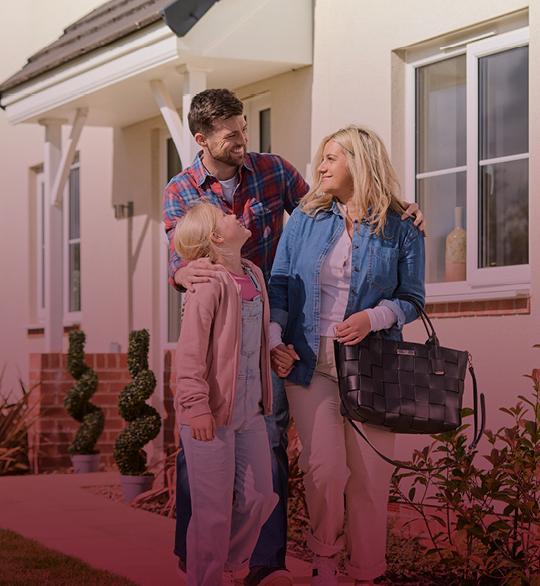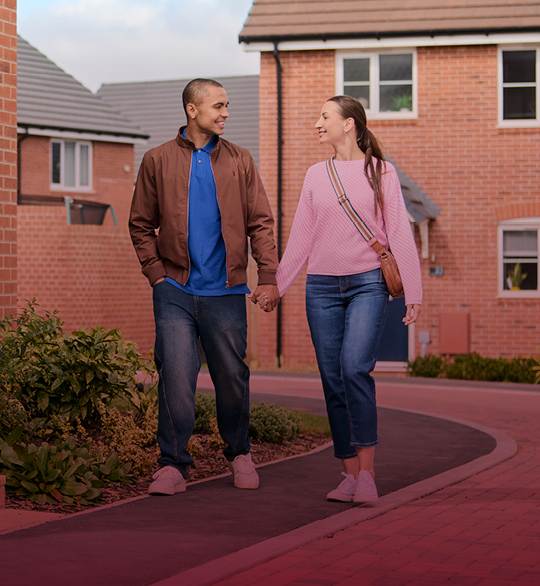Our new homes at Westwood Point are situated just 3 miles from ‘The Original Seaside’ town of Margate with the rest of the Kent coast only a short drive away. As well as the Westwood Cross Shopping Centre with its selection of high street retailers and independent shops, cafes and restaurants, there is a huge choice of retro and vintage stores mixed amongst traditional seaside delights, supermarkets, banks and a large gym. A stroll along the Harbour Arm offers stylish eateries and cool spots for a drink, and a beautiful opportunity to view the sun set.
Dreamland Margate, the vintage amusement park, is nearby for a fun day out for all the family. Children of all ages will love the variety of the traditional fairground rides, as well as the soft play fun inside The Octopus’ Garden. Home to the UK's oldest wooden roller coaster, the grade 2* listed Scenic Railway, Dreamland is as much a historical landmark as it is a popular family attraction.
For something a little more low-key, a tour of one of Margate’s oldest buildings, Tudor House, built in 1525, allows visitors to explore what was the home of master mariners, Flemish weavers, cordwainers and farmers. Dane Valley Woods is a great location for a gentle walk through tranquil green space, and Monkton Nature Reserve is considered a hidden treasure, perfect for curious kids with plenty of secrets to uncover, and a museum to visit.
What’s close to Margate?
Clustered around the peninsula’s bays is Margate, Broadstairs and Ramsgate. Cycle the 32-mile Viking Coastal Trail to take in the unspoilt sandy bays, sheltered by miles of chalky cliffs. The trail weaves through these harbour towns and surrounding villages on level, traffic-free promenades, or along leisurely country lanes. As well as its fine beach walks, Broadstairs boasts a variety of independent shops, and a thriving festival culture with Food, Folk and the annual Charles Dickens celebration to look forward to. Ramsgate, with its many waterfront bars, cafes and restaurants is the proud home of the only Royal Harbour in the UK. The famous Harbour Arches offer stunning views across this working marina.
Just 16 miles from Westwood Point is the cathedral city of Canterbury. Steeped in history, it attracts tourists from all over the UK - there is something here for all. Discover the stories behind the beautiful Canterbury Christ Church University buildings, the majestic cathedral, St Augustine’s Abbey, or venture to the Roman museum. Those in need of some retail therapy will enjoy browsing the selection of shops and stores, and for a rest from it all, the city is filled with restaurants, cafes, and bars or pubs with delicious menus and all sorts to drink.
Dover’s iconic chalk coastline is a 20-mile drive away for a breath-taking walk along the infamous white clifftops. Awarded Walkers Are Welcome status, there are many coastal and countryside routes for a ramble, with fantastic views plus castles, forts, museums, and other sites of historical interest to visit. Foodies can enjoy all manner of cuisine from fine dining and high end restaurants, to the traditional fish and chips you’d expect from a coastal town. There's something for every pallet.
Local Schools & Education
For families with children looking at our houses for sale in Margate, there is a selection of Ofsted-rated ‘Good’ and ‘Outstanding’ nurseries and schools nearby. Barbies Playschool & Selwyn Day Nursery, Tiny Treasures Day Nursery, and Little Scarecrows Nursery are all within 3 miles of Westwood point. St Gregory’s Roman Catholic Primary School and Bromstone Primary School are also both just under 2 miles away. St Lawrence College, with its high quality teaching and a great emphasis on extracurricular activity accepts pupils from ages 3 to 8 with boarding options for children 7 and above. The exceptional University of Kent campus is less than 20 miles away for higher education.
Transport & Travel
Westwood Point offers great transport links via road and rail, making commuting and travelling for leisure convenient. Ramsgate Train Station is 2 miles away and runs regular services to London and only 10 minutes away is the new Thanet Parkway station with trains into central London in 70 minutes, offering many options for travelling to the country’s capital using public transport. Alternatively, it is an 80-mile drive to London on the M2 and A2 roads. Journey via the network of A Roads to Canterbury (16 miles away), Dover (20 miles away), and Folkestone (30 miles away). There are up to 23 ferry crossings daily from Dover to Calais, and it’s 80 miles to London Gatwick airport for travel further afield.


