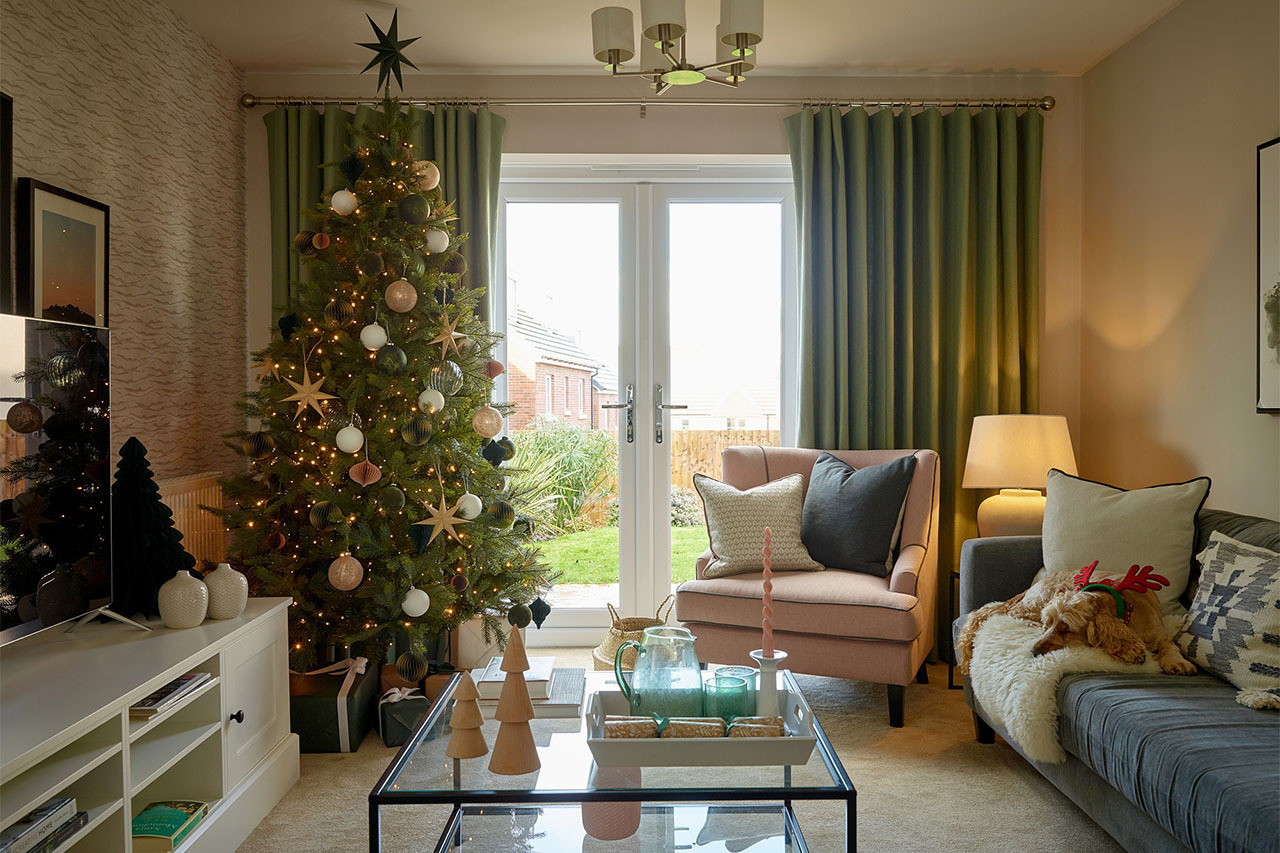Sherford: In the stunning Port City of Plymouth
The new town of Sherford will be a wonderful place to make as your home. Its proximity to shops, services and schools are just some of the reasons to search this location for new builds. Plymouth and all its history and vibrancy is just 4 miles away, there are excellent road and rail links within short distances, and the surrounding area of the South Hams offers a scenic natural landscape, including nearby Dartmoor.
With so much available close to home, the eclectic port city of Plymouth has a vast range of things to see and do all year round. Shoppers will appreciate the excellent choice of high street and independent shops in the Drake Circus, Armada and Broadway Shopping Centres. There are plenty of places to find something to eat and drink, with restaurants, cafes, pubs and bars throughout the city and close to the waterfront too. And if you’re looking for entertainment or culture, you can visit the Merchant’s House Museum, or enjoy a live music event or performance at the Theatre Royal and Plymouth Pavilion.
For those who want to discover more about the history of the city, there is a number of historical and fun attractions to explore, including Viking Stone, Smeaton’s Tower and the National Marine Aquarium.
Of course, you may simply want to enjoy the beauty of the nearby South Hams countryside, which is conveniently located just a short distance away.
What’s close to Plymouth?
Beyond Plymouth, you’ll find some equally as attractive and entertaining locations to visit. Just 26 miles from Sherford is the seaside town of Paignton. This part of the English Riviera is hugely popular with visitors from all over, and is where you’ll find a long sandy beach, great shops and green open spaces. Easily reached by car or train, you’ll find a good choice of shops, cafes, restaurants and bars in the town centre. There are several large parks to relax in, and the beachfront is just a few moments away from the shops. And with a large zoo to explore, you’ll find there’s always something to keep you and your family occupied.
Less than 30 miles from home, and just north of Paignton, is the large seaside resort town of Torquay. There are plenty of activities to experience here for all the family, including a zoo & aquarium and a dinosaur exhibition. You’ll find a good selection of shops - both independent and high street brands - as well as an excellent range of places to eat and drink. There is a great choice of restaurants, bars and pubs, but Torquay is attracting more and more people who are looking for fine dining; The Orange Tree and The Elephant restaurants both offer a wonderful choice of dishes in an elegant setting. And don’t forget, you can’t leave Torquay without a walk along the seafront and the harbour with an ice cream!
Local schools and education
Families searching for houses and flats for sale in Plymouth will find a good choice of Ofsted rated primary and secondary schools within a short distance of the development. Just a few minutes’ walk away is Elburton Primary School (rated ‘Outstanding’). Other primary schools can be found close by; Dunstone Primary (‘Good’) is a mile away, Oreston Community Academy (‘Good’) is just over 2 miles away, while Prince Rock Primary (‘Outstanding’) and Lipson Vale Primary (‘Good’) are 3 and 5 miles away respectively.
Older students are only a mile from secondary schools, including Coombe Dean School (‘Outstanding’) and Plymstock School (‘Good’).
Transport and travel
Commuters looking for homes in Plymouth will find excellent road and rail links close by. The A38/Devon Expressway is a few short miles away, and allows for simple journeys to locations including Saltash (9 miles), Liskeard (22 miles), Bodmin (35 miles) and Exminster (38 miles). The A38 also connects to the M5 at Exeter (41 miles), which means you can use the motorway network to reach Taunton (74 miles) and Bridgwater (80 miles).
For rail services, Plymouth station is 4 miles from home, and provides regular services to destinations including Penzance (1 hour 55 minutes), Liskeard (around 30 minutes) and London Paddington (just over 3 hours).
For air travel, Exeter Airport is 44 miles away, and provides flights around the UK and Europe.






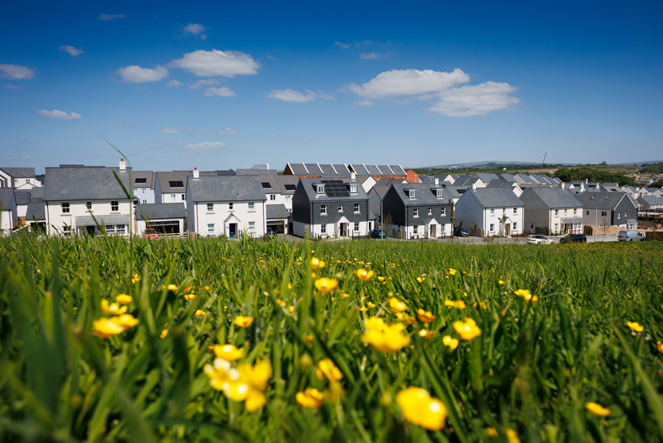

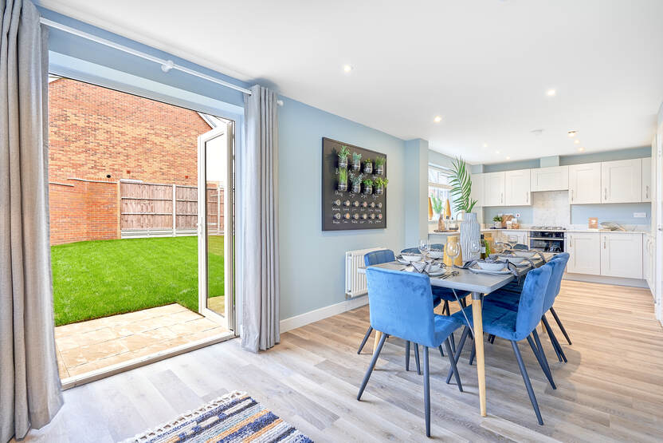



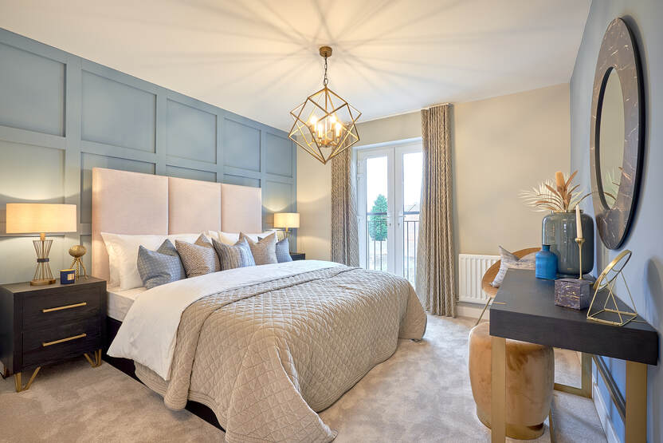

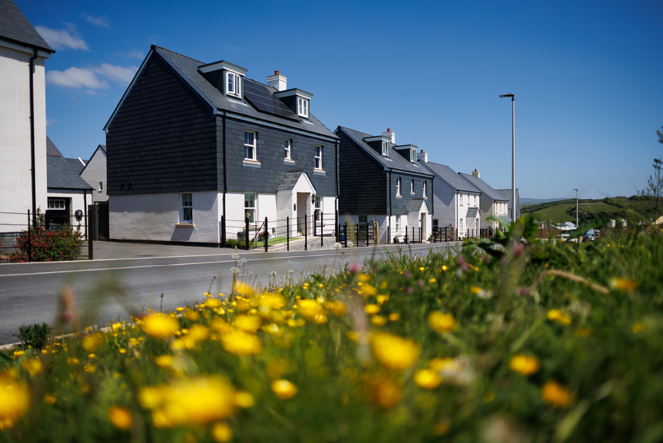



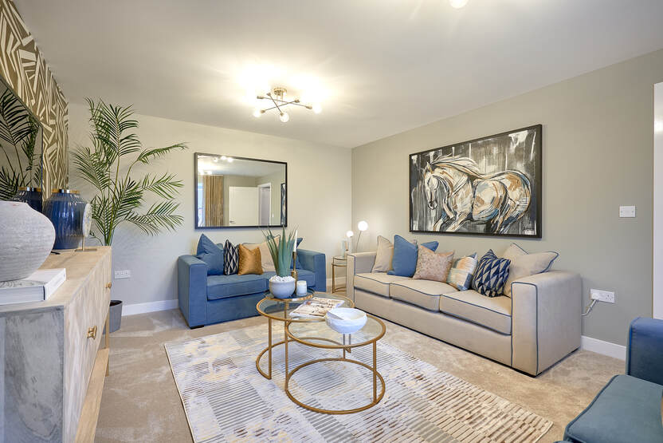

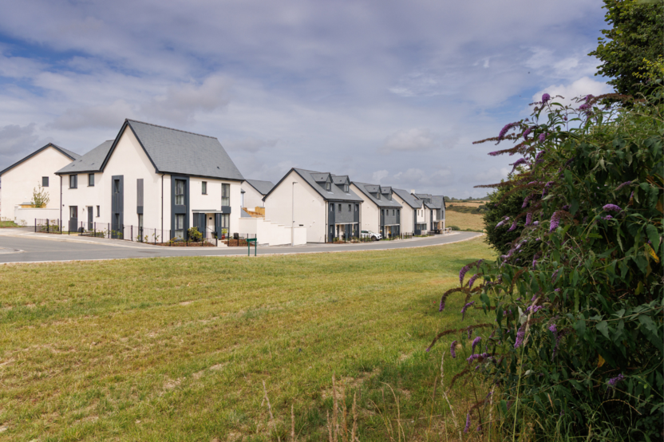

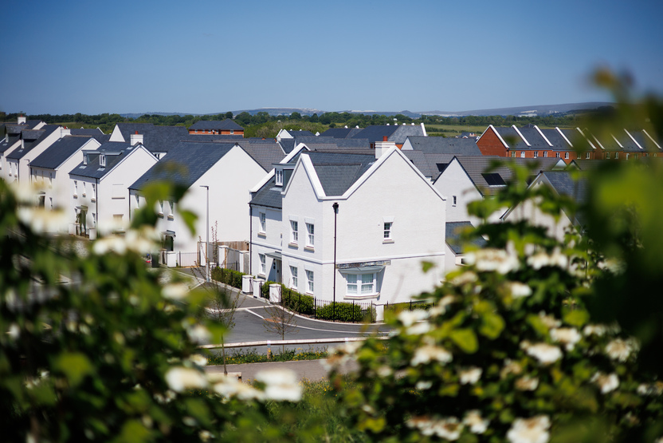

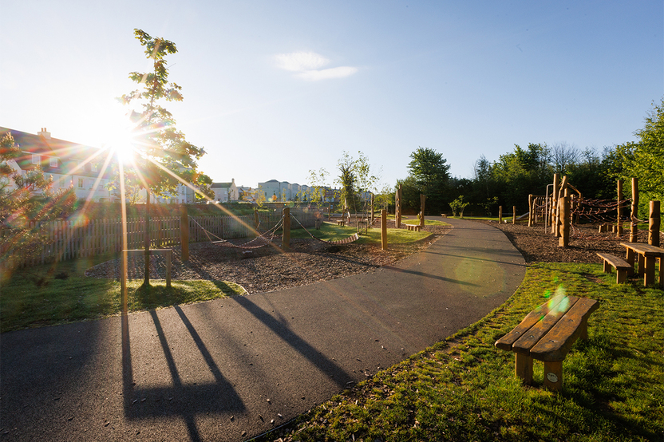








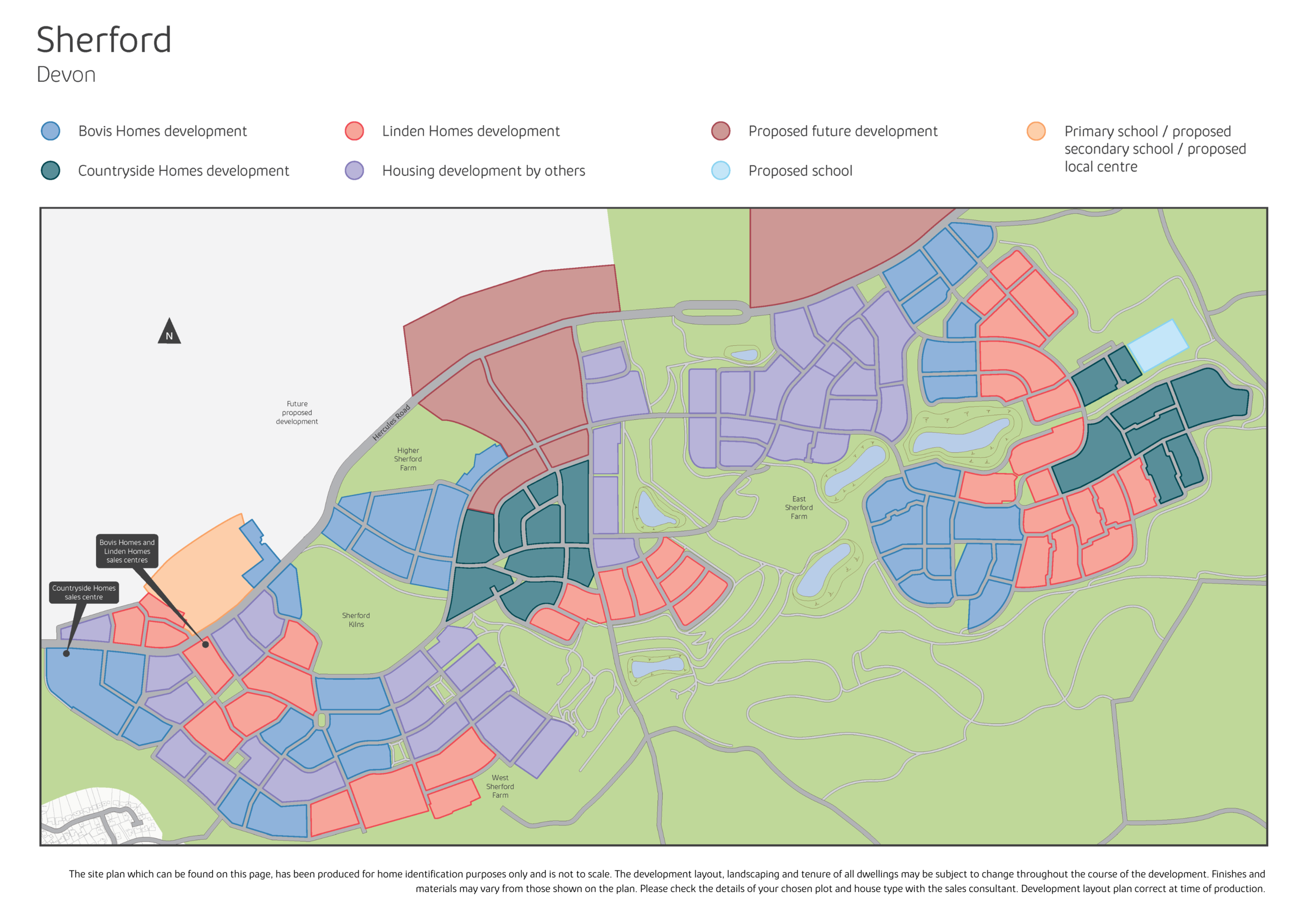

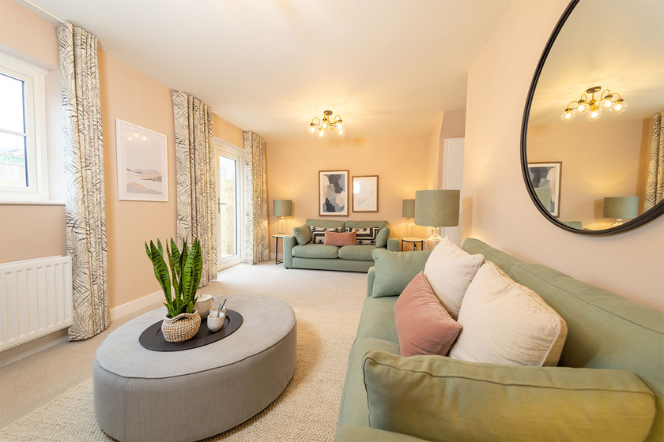

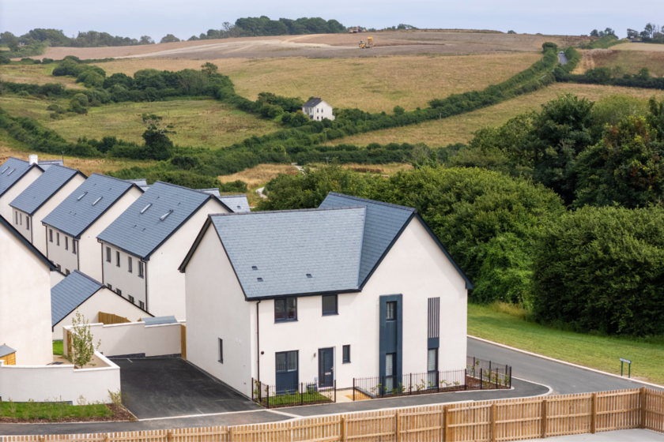
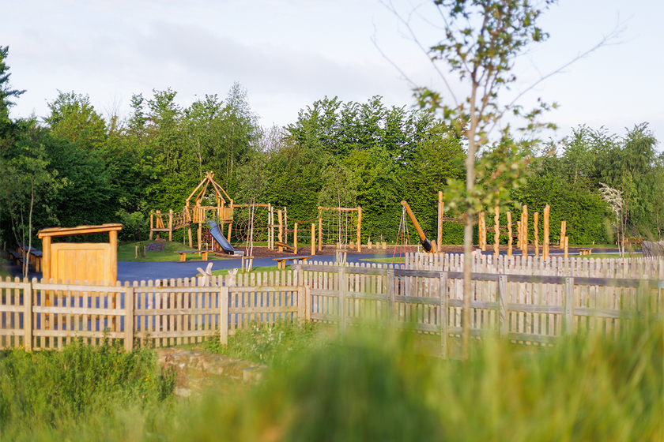
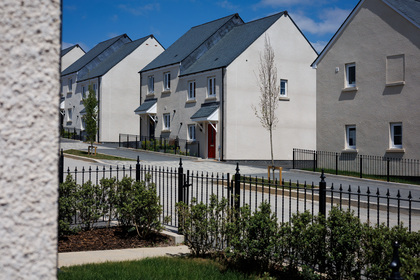
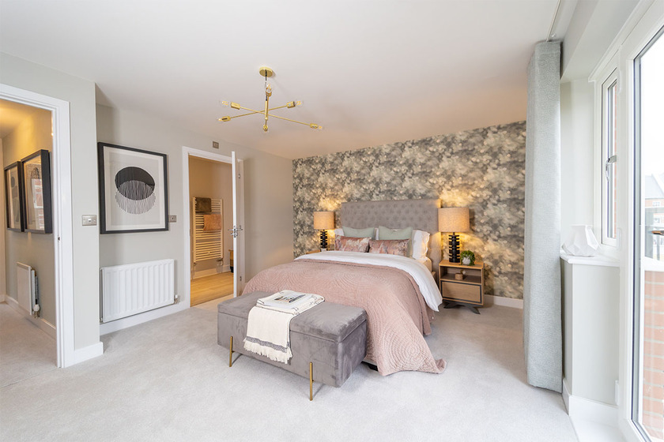

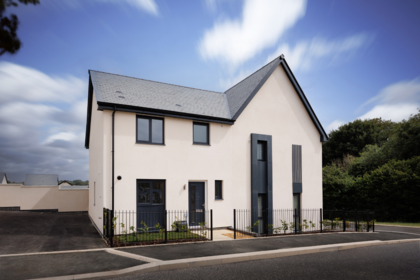





.jpg?sv=2017-04-17&sr=b&si=202008111853&sig=MVHn5j%2BmwxXhmHHSGBOog2rdZFzI1uH8sxiq6Yr9lCY%3D&st=1370-11-13T00%3A49%3A40Z&se=2034-10-23T18%3A03%3A31Z)




