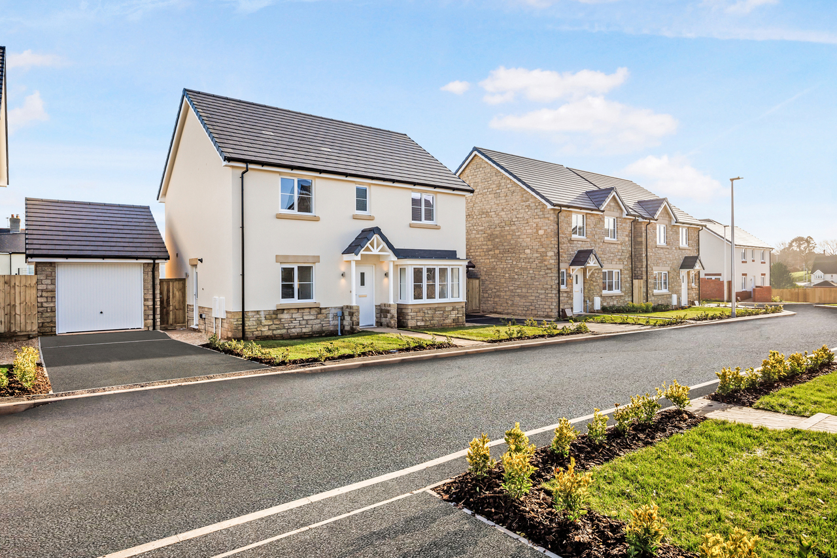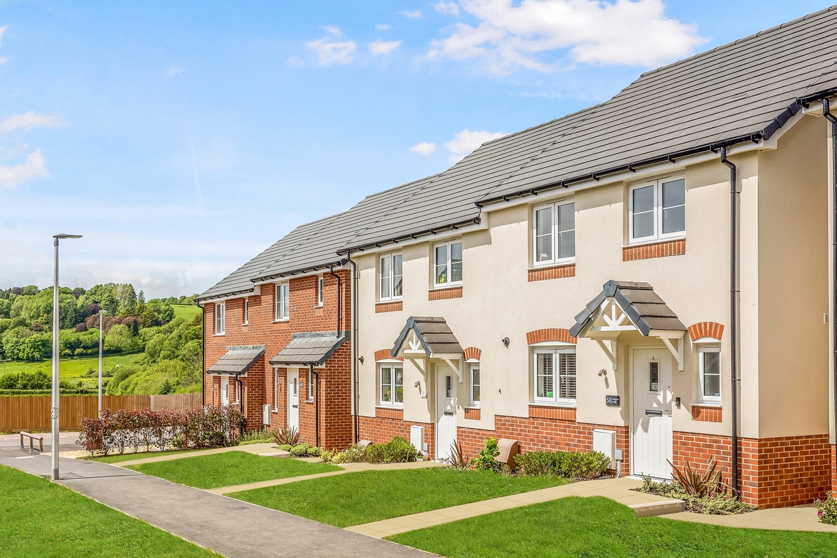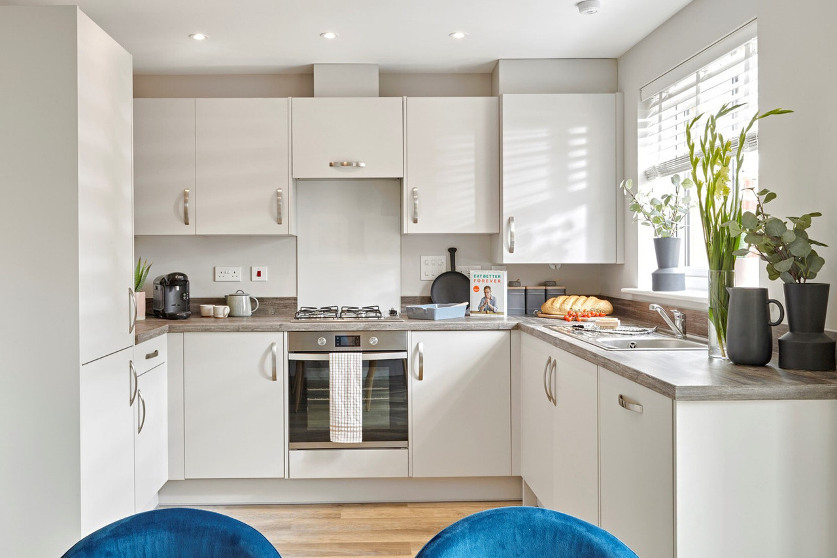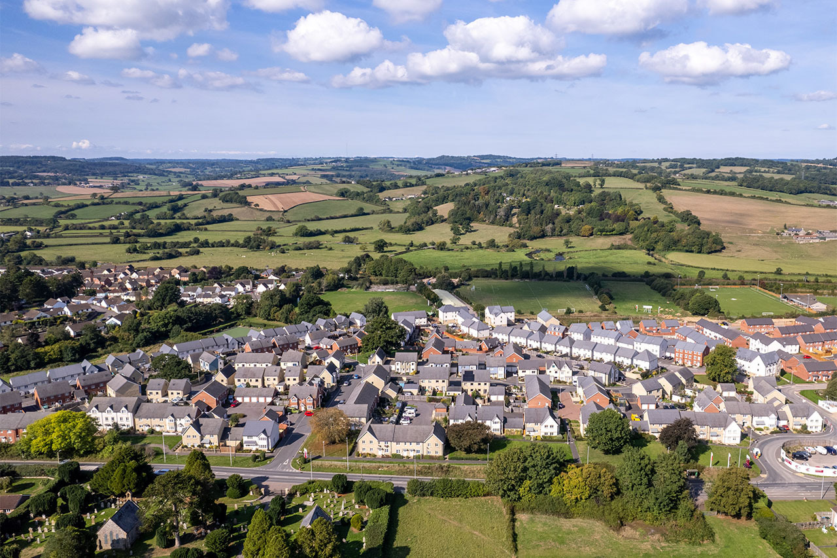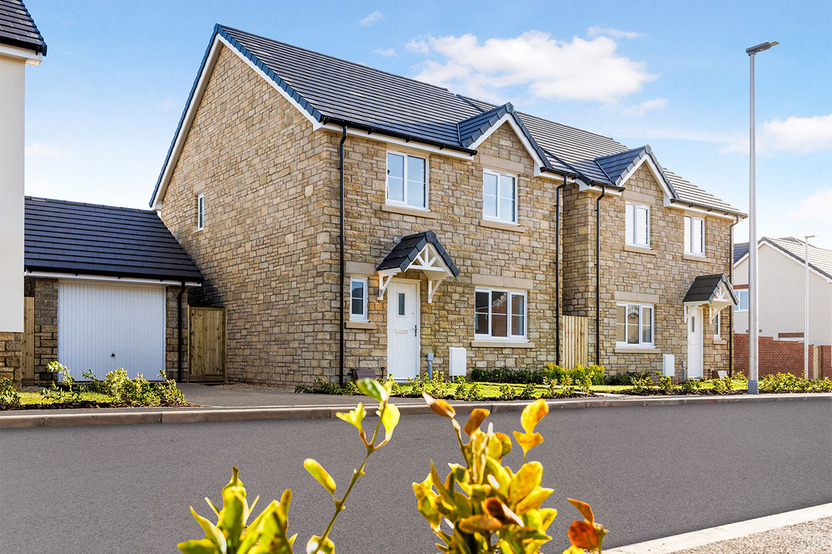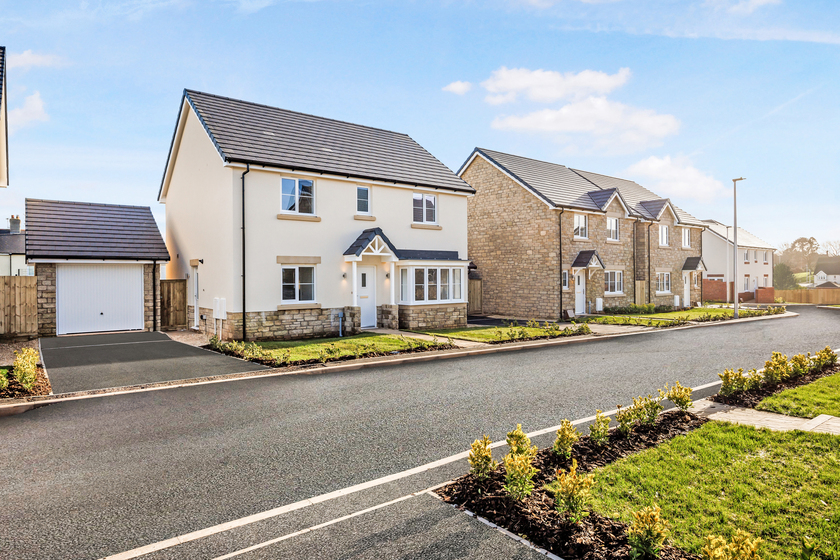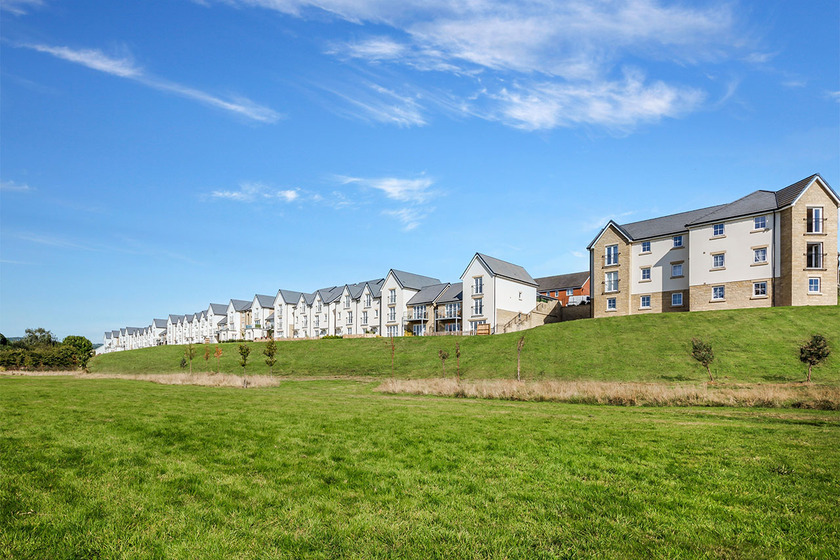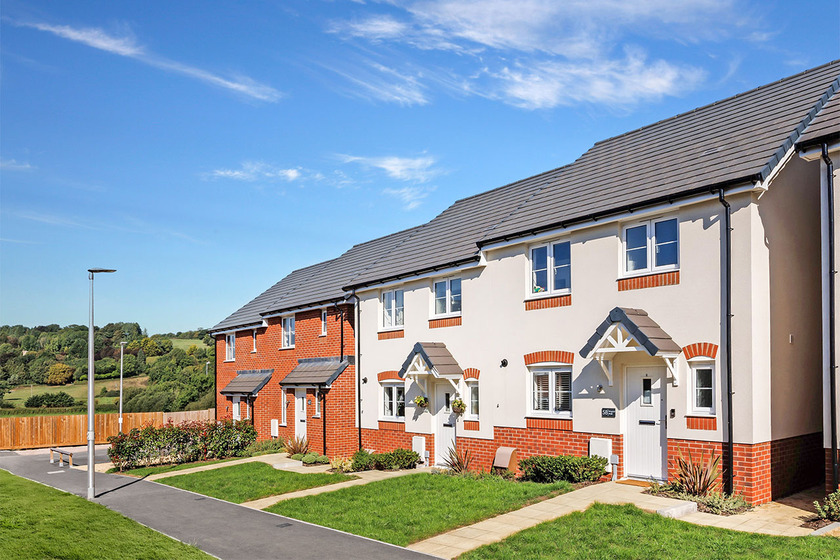Axminster, a lovely market town surrounded by Areas Outstanding Natural Beauty in South Devon, is full of traditional charm and character. With its charming settlements and unspoiled scenery, and only a few miles inland from the Jurassic Coast World Heritage Site, the town is the ideal location to unwind and reconnect with nature.
Our new houses for sale in Axminster are only a few minutes away from local services, including a Co-op, Post Office, florist, a few cosy pubs and vet surgery for your furry pets. Providing excellent rail connections to Bournemouth, Bristol, London and Exeter, it’s the ideal location for commuters and nature lovers alike, being so close to the best of Devon, Cornwall and Dorset.
Those searching for exclusive retail opportunities can enjoy Axminster’ independent boutique shops. The high street is teeming with independents, like the outstanding book shop Archway, as well as children shops, butchers, home interiors stores like the Collate Interiors, high-end delis, and broad supermarkets.
What’s close to Axminster?
These new homes in Axminster are surrounded by green landscapes and AONBs both East, South and North of the development, making Mill Brook Green an ideal place for those loving untouched landscapes and the historical Dorset coastline. The coastline is less than 6 miles away with the closest beach, Charmouth Beach, surrounded by outstanding walking country, with numerous public footpaths and National Trust property. If you enjoy casual level strolls or more strenuous hilly stomps, you'll discover beautiful views and unspoiled landscapes on these hikes.
Just 2 miles from Mill Brook Green is the exotic Axe Valley Wildlife Park, located West of Axminster and reachable also on foot. Axe Valley is a small zoo situated in the beautiful countryside and can entertain families with children. Another interesting activity around these new homes is the Lyme Bay Winery for wine lovers where you can experience and learn about wine through exhibitions, displays, free tasting and events.
Of course, the popular Jurassic Coast deserves to be visited. Situated only 6 miles away, the Jurassic Coast extends 95 miles down the south coast of England. Its majestic white cliffs rising over roaring oceans are a quintessential emblem of Great Britain. Although the Dorset coast boasts some of the best scenery in the country, this UNESCO world heritage site is about far more than breathtaking vistas. You will visit rock pools in secluded coves or simply relax on sweeping golden beaches. Allow your mind to wander at old castles and on collapsing beaches in search of dinosaur fossils. Alternatively, following a bracing stroll down windswept coastal paths, cosy up with a locally made beer in a traditional English pub.
Local Schools and Education
For families with children, you will find a good choice of Ofsted-rated ‘Good’ schools and even two ‘Outstanding’ schools close to these new homes. Axminster offers a high quality of education for all age groups. For very young children, Tick Tock Day Nursery is just 200 yards away from the development. Primary-age children can attend Kilmington Primary School (rated ‘Outstanding’), less than 3 miles drive away, or Axminster Community Primary School, which is less than 1 mile away.
For older students, the independent Colyton Grammar School is 2 miles drive from home and provides education for 11-16-year-olds. The ‘Outstanding’ Ofsted-rated Woodroffe School is 4.4 miles away and offers day and boarding places for 11 to 16-year-olds.
Transport and Travel
For commuters, getting out and about is easy from these new houses for sale in Axminster. Simple connections to the A network allow for easy access to Exeter, via the A30 (28 miles), then follows the coastline south into Cornwall, via Axmouth and towards Exmouth, Torquay and Plymouth. In the other direction, the road also serves drivers around the Jurassic Coast down to Bournemouth (69 miles).
The A358 allows for northern journeys to destinations including Yeovil (23 miles), with connecting roads providing access to Bridgwater (29 miles), Weston-Super-Mare and the Bristol Channel using the M5.
Axminster railway station is around a 2-minute drive from home and provides regular services to Exeter (43 minutes) and Taunton (1 hour and 18 minutes). The closest airport is also Exeter (28 miles away) offering national and international destinations within 2-hour flights to France and Spain, making a weekend getaway a real possibility.


