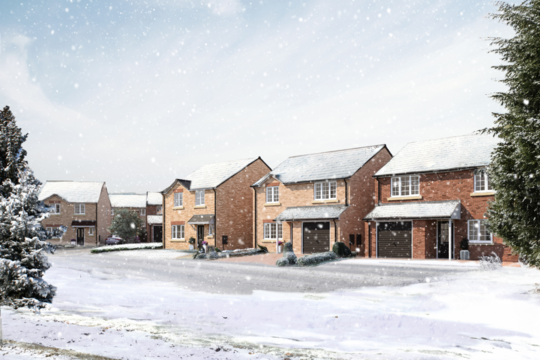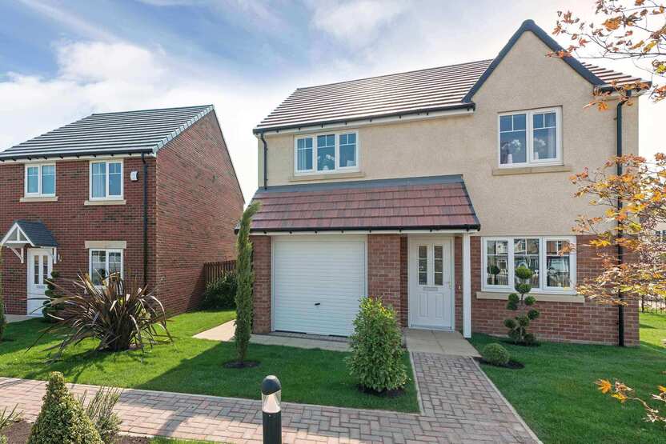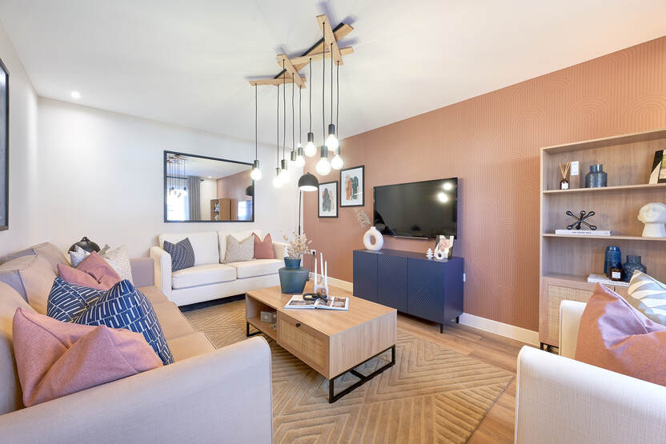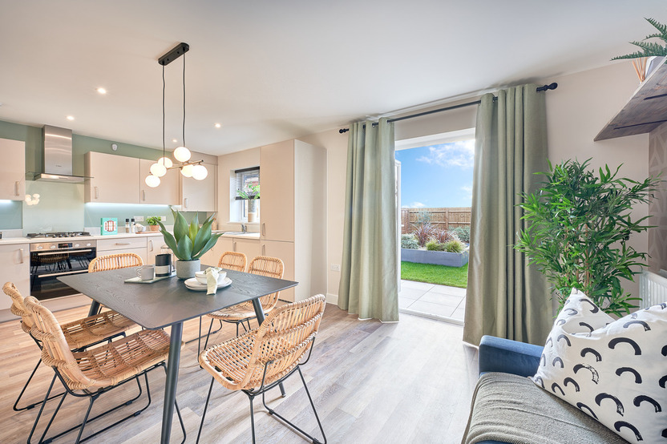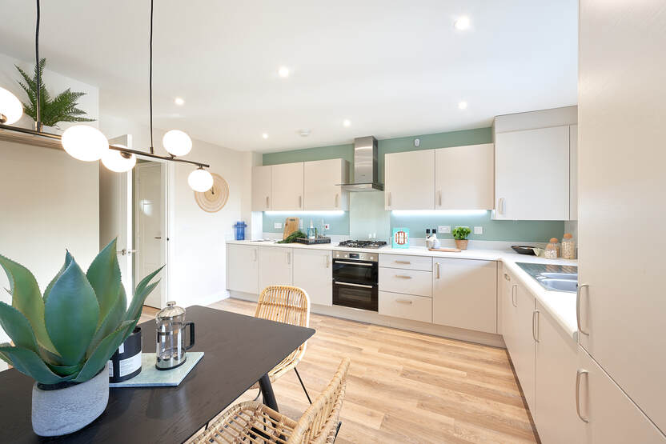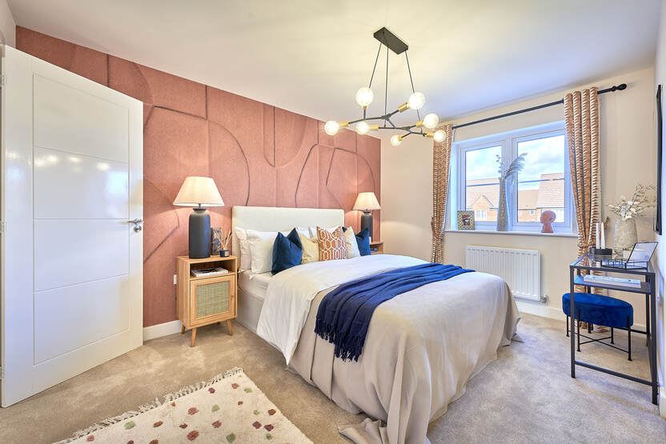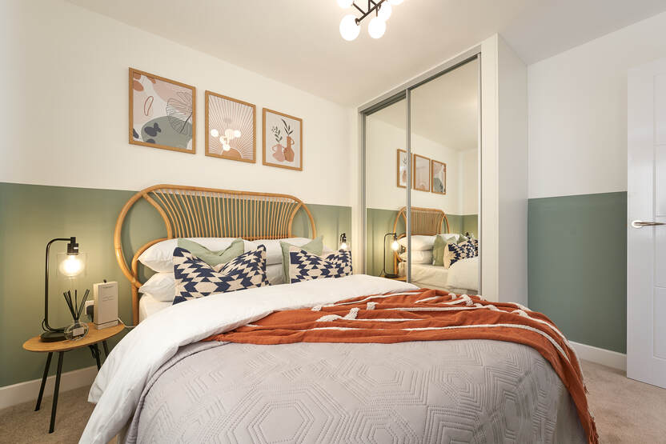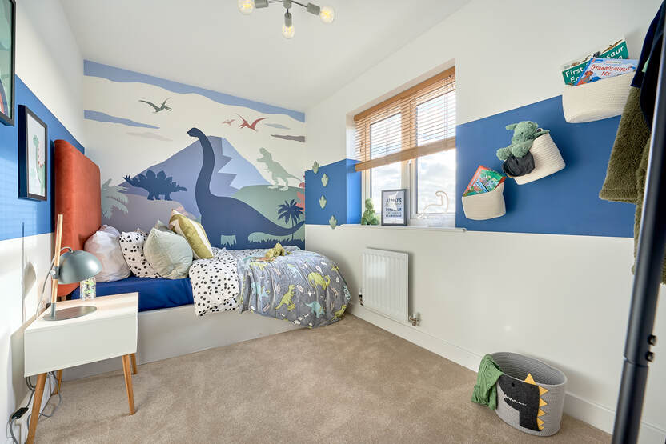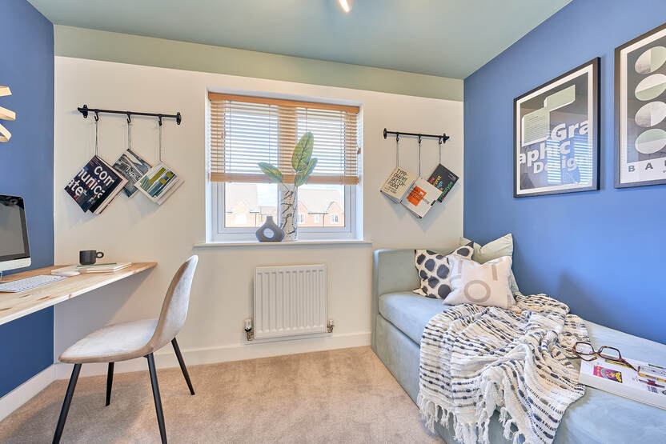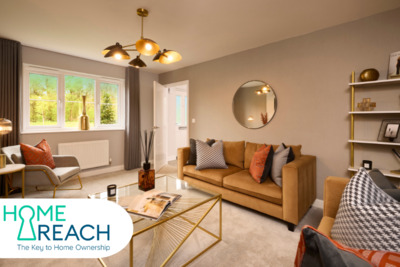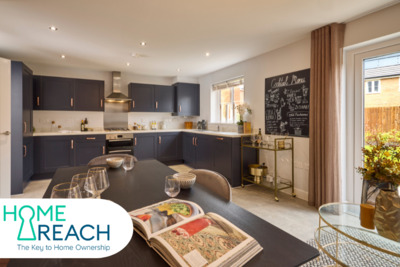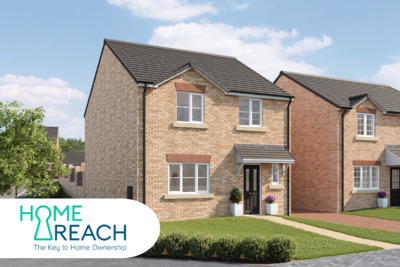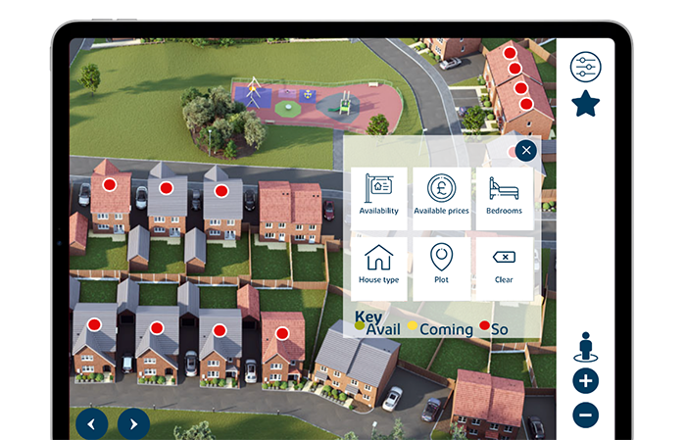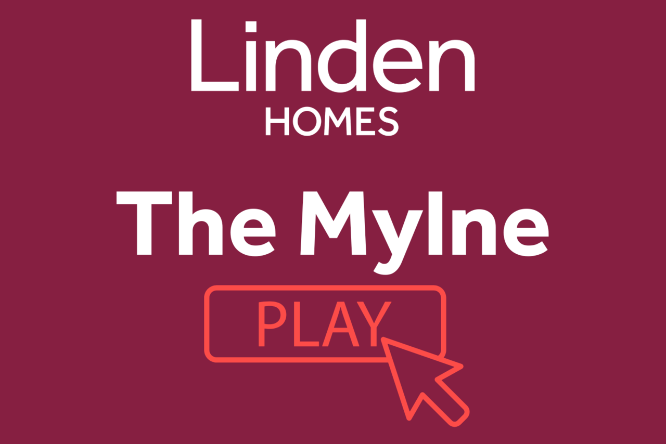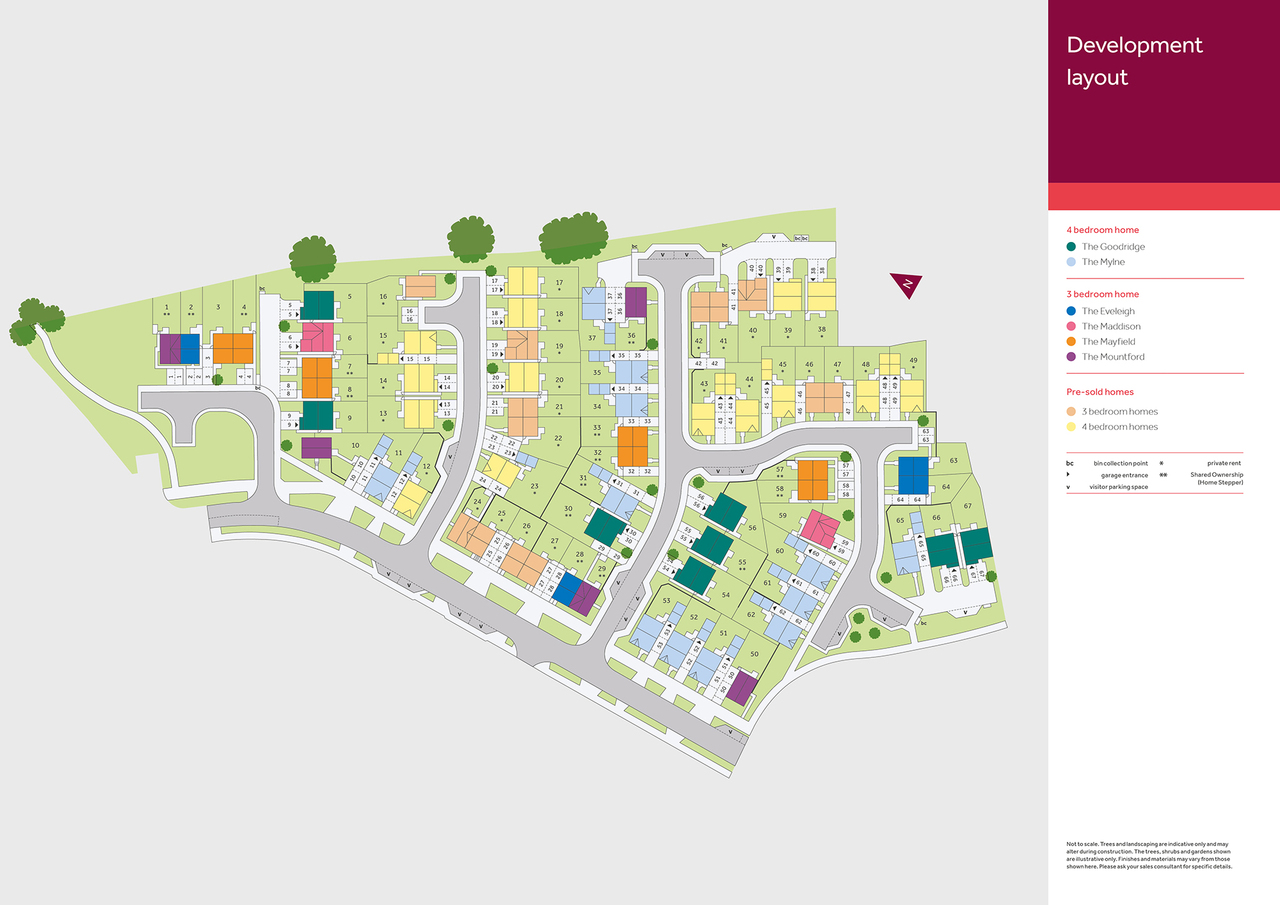Bishop Auckland: An attractive, well-connected market town
Located close to open countryside, our brand new collection of houses for sale in Bishop Auckland are perfectly positioned for reaching Darlington and Durham, as well as having a great choice of everyday amenities and facilities, including shops, places to eat and drink and Ofsted rated schools. To add to this, the A1(M) can be accessed quickly, allowing for journeys both north and south.
Bishop Auckland has an interesting history, mainly connected to the Bishops of Durham. It was around 1000AD that the area was first referenced to, after land was given to the Earl of Northumberland for defending the church against the Scots. The history of Bishop Auckland is still evident at Auckland Castle, where royalty including Queen Victoria, Charles I and James I have all visited.
Today, this market town offers everyone the best of both worlds, with surrounding countryside and the convenience of everyday amenities and good transport connections. Shops and services include supermarkets, high street brands, a post office, independent names and banks. There are a number of places to eat and drink. And there are Ofsted rated schools to choose from. With all this, it’s easy to see why Bishop Auckland is a popular place that people want to call home.
What’s close to Bishop Auckland?
One of the advantages to living at Bishops Park is that you can easily reach a number of other locations easily. Just over 10 miles away is the popular city of Durham. Famous for its cathedral, castle and University, this is a great place to visit. The Prince Bishops Shopping Centre is home to a good range of high street name brands, and is located close to the River Wear. This area also has a large choice of restaurants and pubs, so eating out is easy. Anyone searching for more history beyond the castle and cathedral can visit the Museum of Archaeology and the Durham Museum & Heritage Centre. Entertainment can be found at the Gala Theatre & Cinema and the Durham Student Theatre. And if you want to escape the city bustle for a while, Wharton Park is ideal for walks or for letting children run and play.
Around 15 miles from our property for sale in Bishop Auckland is the large market town of Darlington. This is a great location for shoppers, as there is a wide choice of high street and independent names to enjoy browsing at the Commill and Queen Street shopping centres. There are plenty of restaurants, pubs, cafes and bars to choose from, whether you want to socialise or enjoy a family meal. There are two cinemas - Odeon and Vue - while the Darlington Hippodrome is where you can enjoy live performances all year round. History can be found across the town. There is a statue or John Pease, who was a supporter of the earliest public railway system in world, and there is a memorial stone dedicated to William Stead, a respected journalist who died aboard the Titanic.
If you want to enjoy some time by the coast, then Hartlepool is just over 22 miles from the development. The National Museum of the Royal Navy Hartlepool, HMS Trincomalee (Britain’s oldest historic fighting ship) and the Wingfield Castle Paddle Steamer (Britain’s only museum paddle steamer) are all hugely popular with visitors keen to know more about their individual histories. Hartlepool also has a good range of well-known brands, a large supermarket and a choice of places to eat, so whether you’re here for the history or just to be near the coast, you’ll find something you want to see and do.
Local Schools & Education
Those with children will find a good choice of Ofsted rated schools within easy distance from our new property for sale in Bishop Auckland. For very young children, the Outstanding rated Etherley Lane Nursery School and York House Nursery are both under 2 miles from home. Primary age children can attend Prince Bishops Community Primary (‘Outstanding’), which is less than 15 minutes’ walk away, or Etherley Lane Primary School (‘Good’), around 1.7 miles away by car.
For older students, King James I Academy (‘Good’) is just over a mile from home, while the ‘Outstanding’ St John’s Catholic School & Sixth Form is around 5 minutes’ drive away.
Transport & Travel
For commuters, there are excellent transport connections close to these new houses for sale in Bishop Auckland. A number of smaller ‘A’ roads allow for journeys to nearby villages and towns, including the A67 for Darlington (15.3 miles), the A688 for Durham (10.3 miles) and the A689 for Hartlepool (22.7 miles). The other benefit of choosing Bishops Park is that the A1(M) is just a few minutes away from home, meaning you can reach a greater number of locations north and south, as the road runs between London and Edinburgh.
For rail journeys north and south, Durham station (10.7 miles) provides regular services to Newcastle (14 minutes), Doncaster (1 hour 14 minutes) and Leeds (1 hour 15 minutes). Longer journeys can be made to Liverpool Lime Street (2 hours 47 minutes), Glasgow Central (2 hours 58 minutes) and London King’s Cross (3 hours 7 minutes).
The closest airport to Bishops Park is Durham Tees Valley Airport (18.4 miles), and provides regular flights to Aberdeen, Humberside and Amsterdam.



