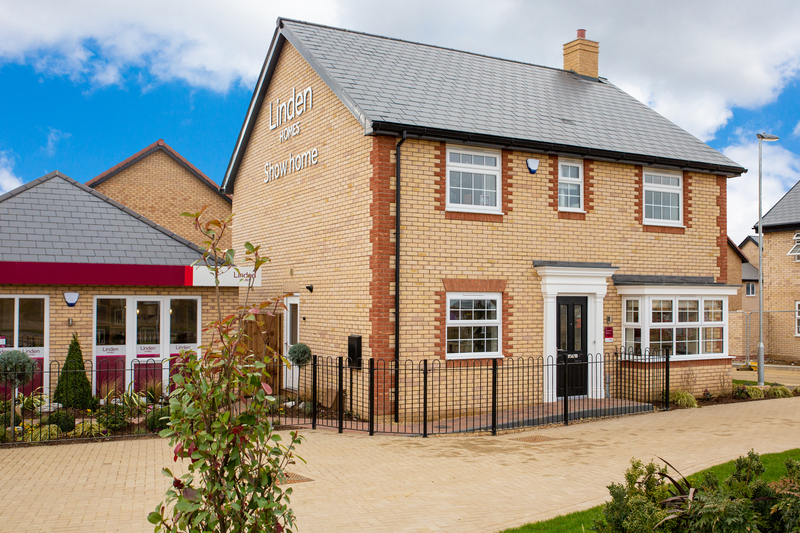At Willow Woods in Ely, we are showcasing the lifestyle on offer here by showcasing one of our four-bedroom show properties.
The Pembroke show home, which was opened by the Mayor of Ely Councillor Richard Morgan, has been professionally designed and installed by specialists, Edward Thomas Interiors and provides an insight into the quality of typical properties at the development.
The interior design has taken inspiration from Willow Woods’ setting within the wider Orchards Green neighbourhood to the north of the city, with a new country park and ECB-approved cricket pitch and pavilion being created as part of the Linden Homes development.
Laura Thomas, sales manager for Willow Woods, said: “We’ve had a really positive response to the Pembroke show home, with lots of visitors saying how impressed they are with the high-quality finish and spacious layout of this lovely property.
“The team from Edward Thomas Interiors have done a superb job in reflecting the outdoor lifestyle on offer within this new community on the edge of the Cambridgeshire countryside, with new parkland and sports facilities being provided on the doorstep.”
Megan Doherty, client account manager for Edward Thomas Interiors said: “The four-bedroom Pembroke at Willow Woods was designed for a family with older children, who all enjoy being active, spending time outdoors and travelling.
“Materials and textures unite in a warm, modern rustic style including natural or painted wooden furniture. A colour palette of neutrals is interspersed with pops of black, leaf green and dusky pink for extra personality.”
Kitchen/dining room
“One of the most versatile spaces, the Pembroke’s kitchen/diner has plenty of room for different activities. We’ve positioned a six-seater dining table in the centre, ideal for an evening meal as a family or socialising with friends. At the far end, opposite the French doors, we’ve made a cosy snug area including a cream fabric sofa and a picture gallery of family holidays and beach days.
“Adjacent to the kitchen/dining room is the utility room, which has a white-washed, panel effect wallpaper, which is on trend this year, and an under-counter dog bed for four-legged family members!”
Living room
“Neighbouring the kitchen/dining room, the living room is accessed via double doors which creates an open-plan feel between the two rooms. This spacious room is styled for the family to unwind and features a large three-seater sofa and two occasional chairs, including one in the bay window.”
Study
“A home office completes the ground floor accommodation and in here we’ve added a contemporary twist on classic study décor. Panel-effect wallpaper creates a striking illusion on the far wall while a full width desk allows for two adults or parent and teenager to work side by side.”
Main bedroom
“Woody, earthy tones and textures come together to make a luxurious yet stately main bedroom, including a spectacular black panelled wallpaper as a feature wall behind the bed, and bedroom furniture with rattan-effect drawers and cupboards.”
Guest bedroom
“Styled as a haven for visiting friends and family, the guest bedroom echoes the natural colours from downstairs but adds soft taupe, charcoal and cream. A double height, velvet headboard was made as a bespoke piece for this bedroom.”
Bedroom 3
“This bedroom truly brings the outdoors to life. A camouflage band of soft pinks and taupe is hand-painted around the entire room, furniture and accessories are all natural materials including wood, rattan and wicker, plants seemingly grow from floating shelves and a miniature faux living wall makes the desk area a teenagers’ dream.”
Bedroom 4
“Designed for a sports-obsessed teenager, this room has more of an industrial, monochrome feel with locker-style furniture. A wall-mounted cricket bat and football boots enhance the theme, but it’s truly brought to life with a hand-painted wall and ceiling mural of a goalkeeper outstretched to save a goal!”
There’s currently a choice of two, three, four and five-bedroom homes available to reserve at Willow Woods, with prices starting from £301,500.









