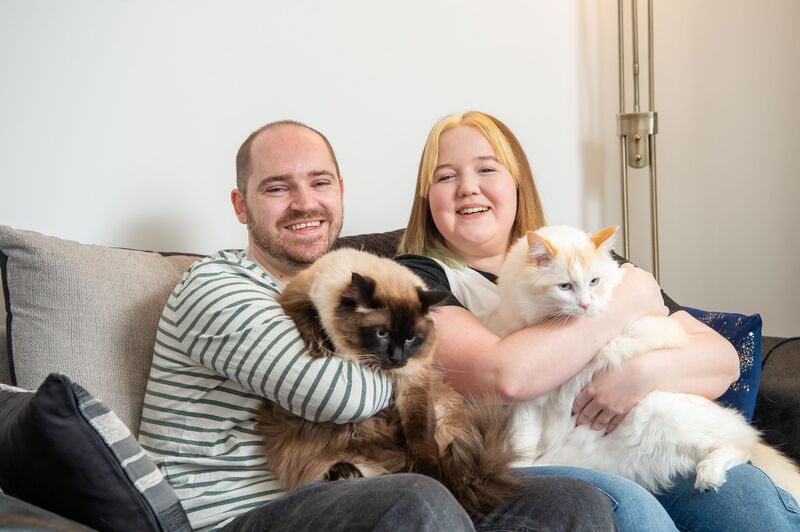Two research scientists who found they had perfect chemistry have bought their first home together.
Rowan Dunbabin and Kimberley Wood have moved into a two-bedroom The Cartwright at Linden Homes’ Willow Woods location in Ely.
The couple, who are both 28 and met at work three years ago, were living together in a two-bedroom rented house but decided they wanted to buy their own place.
“It is a big step to take on a joint mortgage, but we were ready for that and wanted a home in Ely to call our own,” said Rowan. “It is an investment in our future rather than paying rent on a property that would never belong to us.”
When the couple started to look for a new-build home locally, Rowan, who plays for the City of Ely Cricket Club, was bowled over by a teammate’s revelation.
“I heard that Linden Homes were providing the club with a new ground because they were building new homes at Willow Woods,” he said. “It seemed like the obvious place to start looking so we got in touch with Linden Homes, who said they were building two-bedroom homes at the development.
“We went for a look inside a two-bedroom showhome at another Linden Homes site, so we could see exactly how our house could look. It was a really useful exercise because we both really liked the layout and finish and went back to Willow Woods and reserved a house there straightaway.
“It was perfect for us – it had two bedrooms, it was a high-quality new-build home and it was in Ely. That meant we could stay in the area we knew, be close to friends and have the same 20-minute drive to work in Fordham.”
Due to the fact that they had reserved their home off-plan, the couple found they could have an input into how it looked inside.
“We got to select the worktops and cupboard doors and upgrade the flooring in the kitchen and to choose the flooring and carpets throughout the rest of the house,” said Rowan. “This made it feel like we were getting a new home that we had helped design to our specification.
“In addition to this, we were invited to visit the house on a couple of occasions, once when it was in construction and once when it was nearly finished. This was incredibly exciting and this, along with photographs from the sales team showing the progress, kept us fully engaged in the process.”
The couple and their two Ragdoll house cats – Ferdinand and Kakashi – moved into their new home in January.
“We absolutely love our new home,” said Rowan. “The kitchen is exactly how we wanted it and the living room is wonderful because we can relax and watch TV or play games in there. What is brilliant is that it has French doors to the garden so we can let the cats out to explore the garden while we keep an eye on them.
“Because this house is a new build, we will save on the energy bills because it is cheaper to heat and keep warm. Another saving we will make is that we won’t have to try to tackle any DIY or renovation jobs or pay for someone else to carry out any improvements.”
Rowan said the customer service experience they received from Linden Homes was excellent.
“Damien, the sales consultant, was very friendly and very easy to deal with,” he said. “He kept in close contact with us on every step of the way and was available whenever we needed to get in touch with him.”
The couple are now busy putting together plans to decorate their new home.
“At the old house we weren’t allowed to put pictures up or paint the walls but here we can do whatever we want,” said Rowan. “We are making plans to redecorate some of the rooms in the house.
“We are also going to put up some climbing frames for Ferdinand and Kakashi. This is our perfect home, and we want it to be perfect for them too.”
Linden Homes is part of Vistry Group. There is currently a selection of two, three and four-bedroom homes available to reserve at Willow Woods, with prices starting at £301,500.









