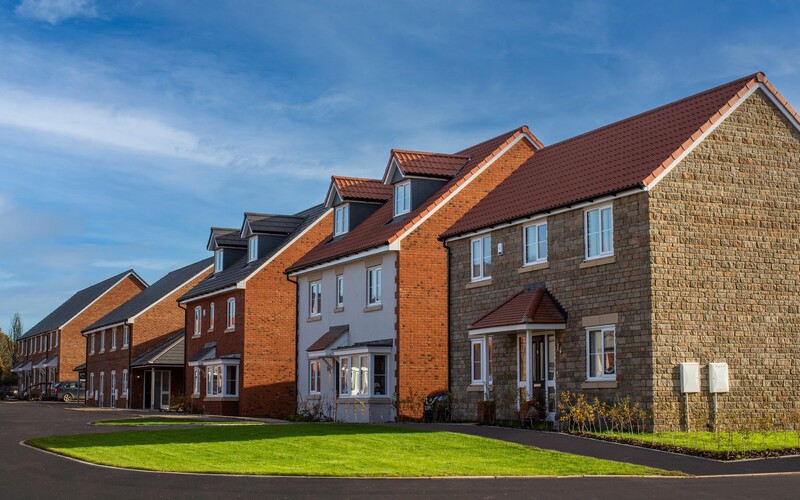With only a handful of properties now available, time is running out for homebuyers keen to move to a new home in Falfield.
Situated in a pretty village location near Thornbury – with excellent links to the M5 motorway – Falfield Grange is an attractive development of 85 homes, with four and five bedroom detached houses available from £620,000.
The development, which is now over 90 per cent sold, also provides public open space, a play park, a play area, an orchard, allotments and hedgehog highways on site, to ensure hedgehogs can travel safely.
Currently available is home 79, a four bedroom detached property that features an amazing open plan kitchen, dining and family area that runs the full width of the house, with double doors that lead out to the garden. There is also a separate utility room with its own practical side entrance, a living room with a characterful bay window, a study perfect for home working and a downstairs toilet. Upstairs, off an impressive landing, there are two bedrooms with en-suite shower rooms, two additional bedrooms and a family bathroom.
The Cottingham home includes a garage and additional parking and is priced at £620,000, with stamp duty paid up to £21,000, plus an upgraded kitchen and wardrobes included*.
As the development nears completion, sales and marketing director, Sue Scholfield, comments: “It’s been fantastic to see Falfield Grange take shape, with its new community and array of amenities. We’re incredibly proud of the development and how well it’s been received – it’s been a wonderful project to work on.”
Falfield Grange is also supporting the local community by contributing £1.66m towards facilities at Moreton Ground at Tortworth, education, highways and a local travel plan.
For more information on Falfield Grange and the last homes available call 0117 453 1217 or visit www.lindenhomes.co.uk
Ends
Contact:
Emma Mackay, Linden Homes, 077383 12960; emma.mackay@lindenhomes.co.uk
*Terms and conditions apply









