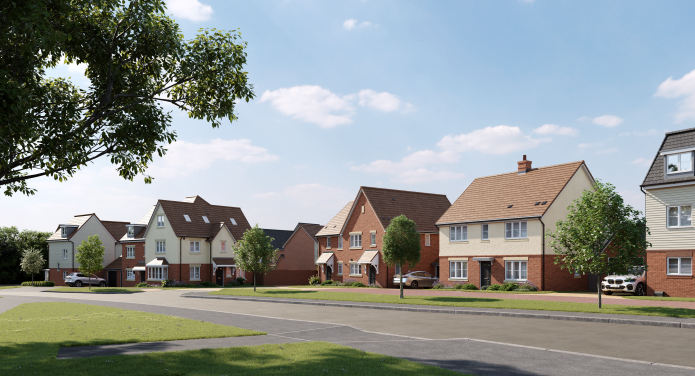House-hunters in the North Hampshire and Surrey border can now take a virtual tour around their new home before it is built, thanks to advanced technology.
Vistry Group has partnered with award-winning visual technology company, Futurium, to digitally transform the customer homebuying journey at its Albany Park location in Church Crookham.
The homes are being marketed from local estate agents, Mackenzie Smith in Fleet, and customers will be able to view, explore and customise their new homes through interactive 3D visual solutions.
Vistry Group is building 300 new homes under the Linden Homes and Bovis Homes brands at Albany Park, off Watery Lane, with 180 properties for private sale and 120 affordable homes available for local people through rent or shared ownership.
The development will include a mix of two, three, four and five-bedroom homes across the 82-acre site.
Melanie Richards, sales and marketing director for Vistry Southern, said: “The launch of innovative Futurium technology marks an exciting milestone for our Albany Park location, where construction work is well underway.
“With the help of our dedicated sales consultant, customers can now take a 3D walk-through of the properties and see them furnished and unfurnished. Just like in the real world where you can walk into a room and look it at from different angles, you can do the same with this technology.
“This will enable customers to have a more personalised homebuying journey, in which they will get to see for themselves their chosen colour scheme and specification, as well as fixtures and fittings. We’ve already been getting lots of great feedback and are looking forward to welcoming more customers through the doors of Mackenzie Smith.”
Stephen Tetlow, managing director of Mackenzie Smith, said: “Vistry is really ahead of the curve with this interactive 3D visual system, and it is certainly the most impressive piece of technology that I have come across in the 40 years that I’ve worked in the property industry.
“This is changing the way in which people go about buying their new homes, so it is our pleasure to host these facilities here at Mackenzie Smith.
“The level of detail on the platform is outstanding and it gives such a realistic image of what the properties will look like, with house-hunters getting to view the interiors from all different angles and even being able to open up drawers and kitchen units.”
Alongside the new homes at Albany Park, Vistry will be providing a new sports pavilion, sports pitches, Multi-Use Games Area and children’s play areas as well as open space as part of the planning agreement for the development. A 40-acre Suitable Alternative Natural Greenspace featuring walking paths, boardwalks and a new public car park will also be provided.
For more information about the new homes at Albany Park, visit lindenhomes.co.uk and bovishomes.co.uk.









