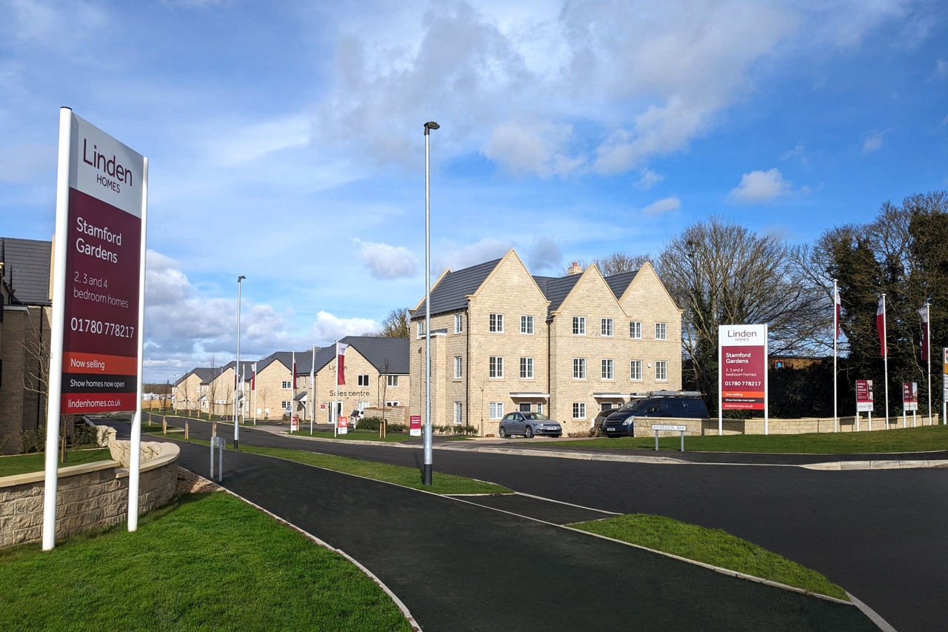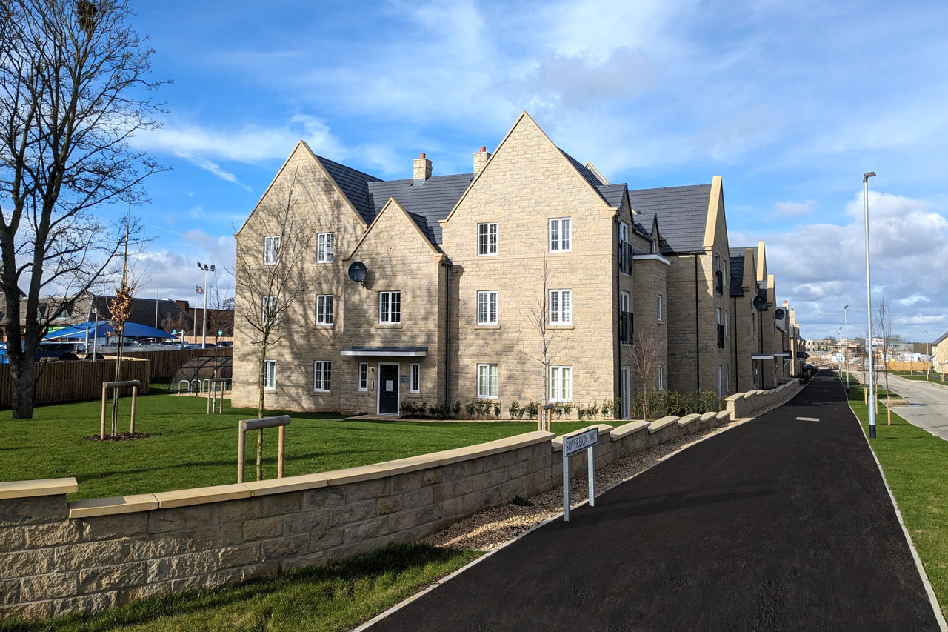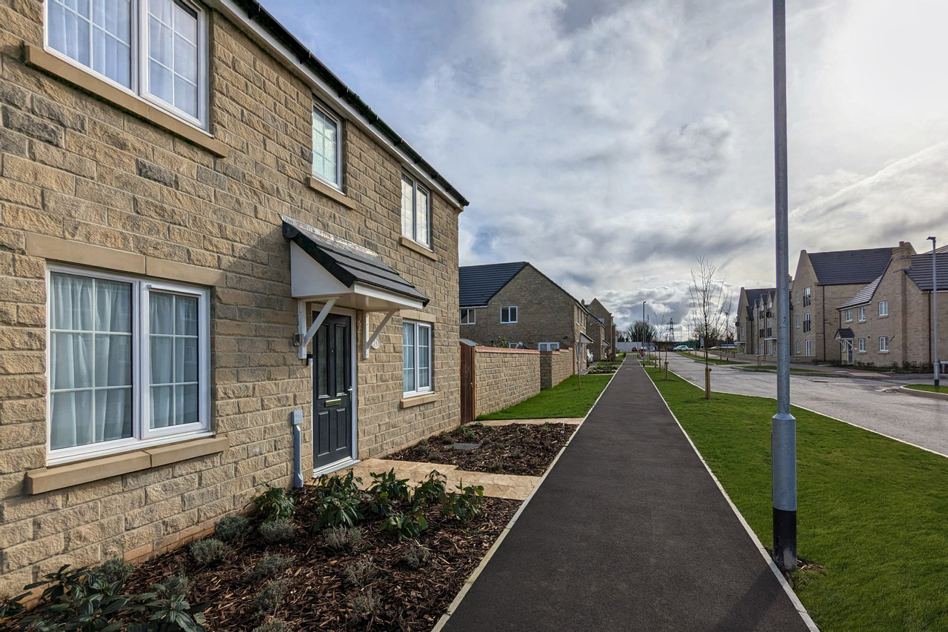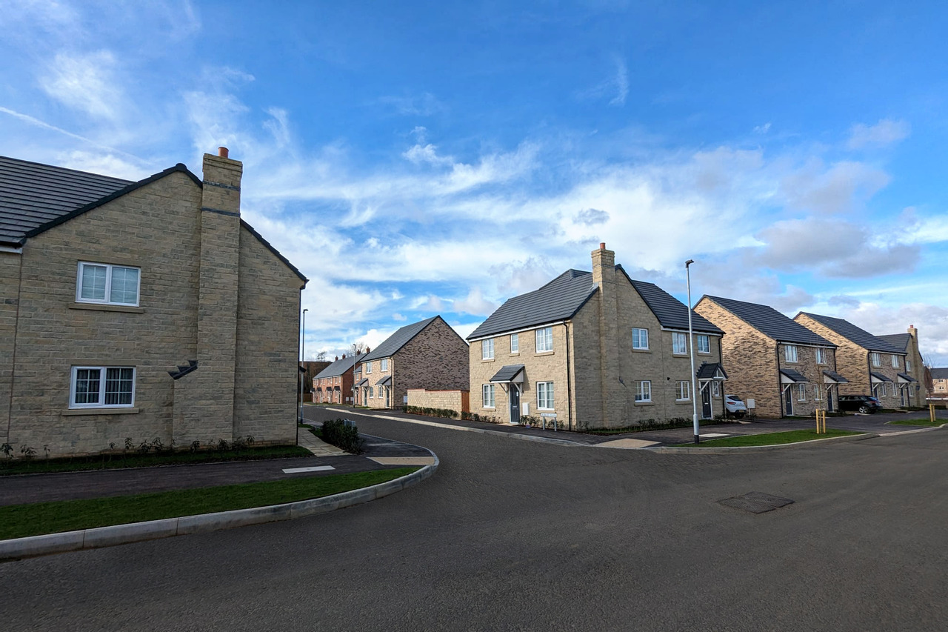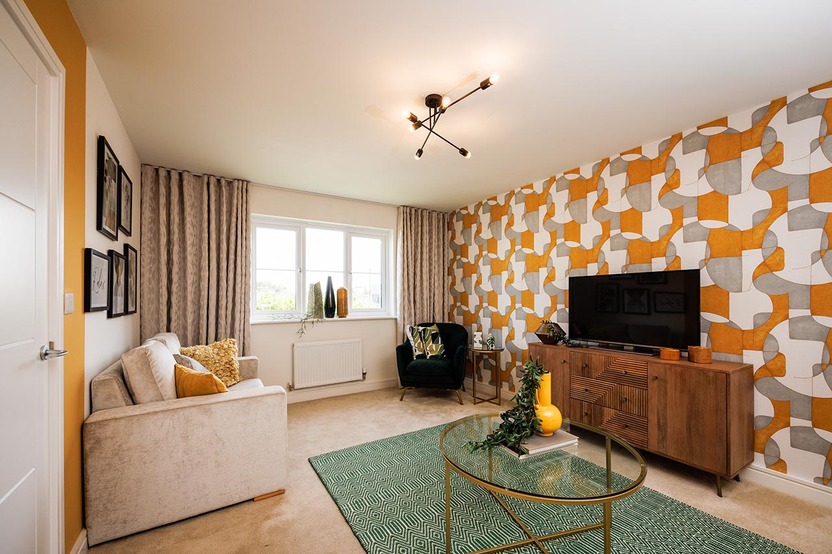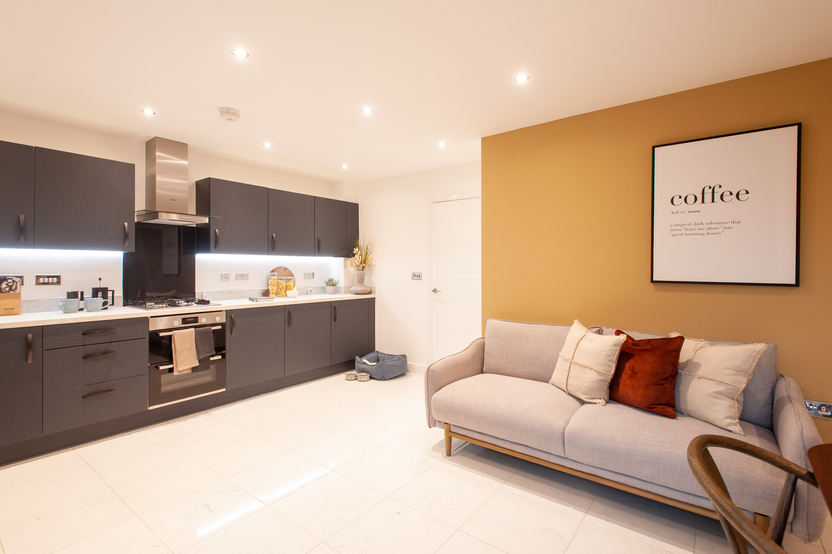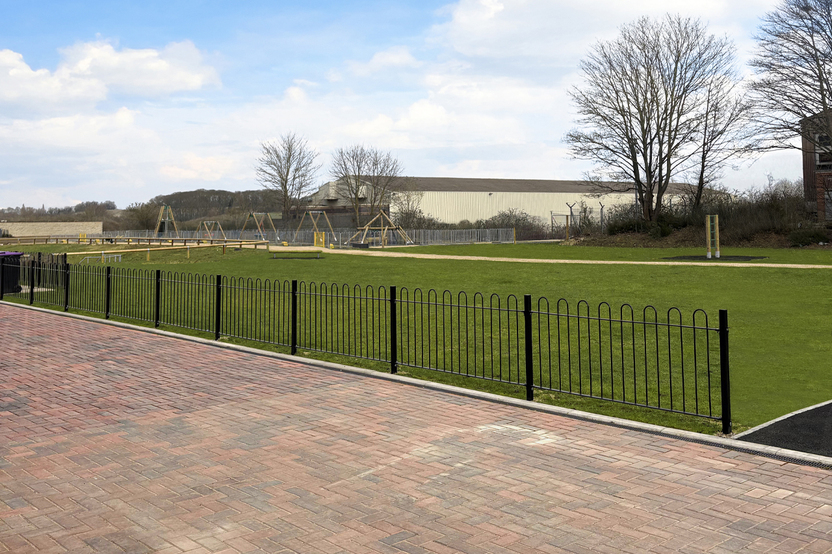Stamford Gardens - Family homes located in one of England’s finest stone towns
Explore the scenic town of Stamford, less than a mile from our new development at Stamford Gardens. The town’s narrow alleys and secluded courtyards are home to a wide variety of stores, ranging from designer boutiques to some of the most popular retailers. When it comes to refreshments the town has such a large selection of cafes, pubs, and restaurants you’ll be spoilt for choice. Stepping away from the town centre, located on the banks of the River Welland, means the town is surrounded by all of nature’s beauty.
Just 2 miles from our new build homes in Stamford is the glorious Burghley House, a beautiful Elizabethan stately home that is rich in history. Where you are looking for a day trip, or just want to walk through the historic gardens, Burghley House is the place to go. After a busy day out, take time to have a relaxing lunch at the Orangery or Garden cafe.
Golf lovers will enjoy Burghley Park Golf Club, which is less than two miles away from Stamford Gardens. The oldest Golf Club in Lincolnshire is home to a beautiful 18-hole course and also has numerous facilities to host a range of public or corporate events and parties.
What’s close to Stamford?
Just 15 miles away from this new development is the thriving metropolitan city of Peterborough, a city that offers the best of city and country, while being full of history. Located at the heart of the city is Peterborough Cathedral, one of the finest Norman cathedrals in England dating back to 654 AD. With its breathtaking Gothic facade and beautiful hand-painted ceiling, the cathedral is a true feat of historic architecture and design. Whether you are interested in a tour of the cathedral, want to climb to the top of the tower, or visit Cathedral Green for the concert, Peterborough Cathedral is truly the heart of the city.
If you want to step away from city life and embrace nature, a trip to Collyweston Great Wood & Easton Hornstocks National Nature Reserve has everything you need. Spread over 350 acres, the ancient woodland is full of winding walks that have stood still for hundreds of years. Just 6 miles from Stamford Gardens the nature reserve is the perfect place for a family dog walk, picnic, or to spot some of England’s wildlife.
Moving further afield, but still accessible in an hour by train, is the city of Leicester. Home to world-class shopping facilities, a vibrant food scene, and world-class sport, Leicester has something for everyone.
Local Schools and Education
Families looking for new builds in Stamford have a great choice of Ofsted-rated ‘Good’ schools within a short distance from our new development. For primary school-aged children, St Gilbert’s Church of England Primary School and Malcolm Sargent Primary School are both within 2 miles and are both Ofsted-rated ‘Good’. Older children are also catered for with Stamford Welland Academy and Stamford High School both also within 2 miles from our homes for sale in Stamford.
For those looking at higher education and considering college or university, Stamford College is only a mile away and offers a huge variety of courses. Alternatively, Anglia Ruskin University in Peterborough is only 14 miles away and other Universities such as Loughborough University, Cambridge University, and the University of Northampton are all within easy reach.
Transport and Travel
Commuters looking to move to Stamford Gardens can travel easily thanks to transport links nearby. For travel by road, Peterborough is just 15 miles away from Stamford Gardens while the larger cities of Leicester (32 miles) and Nottingham (45 miles) are accessible in a relatively short amount of time.
For local travel, Stamford Bus Station is only one mile away from our homes at Stamford Gardens, providing regular services to a large number of local towns and villages.


