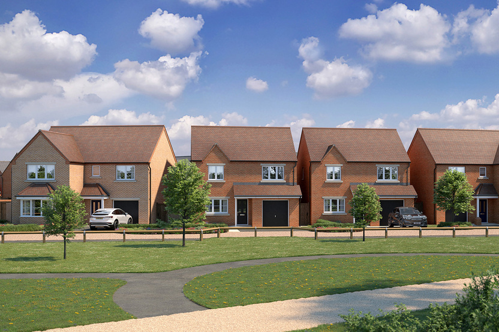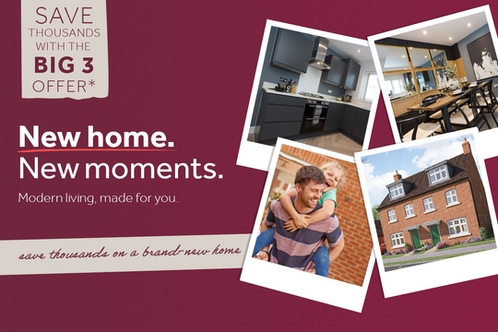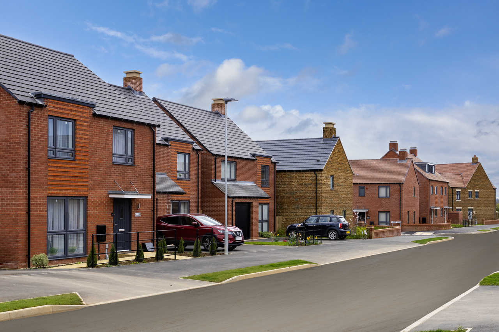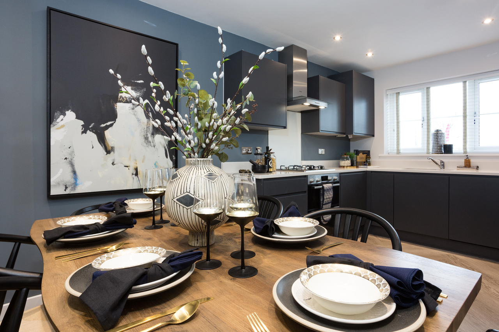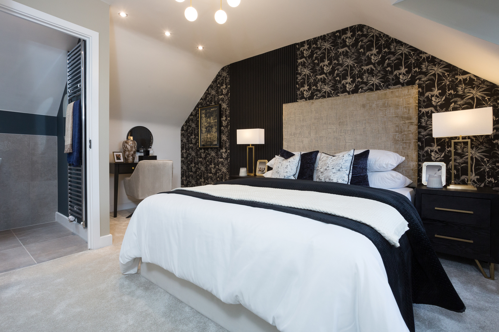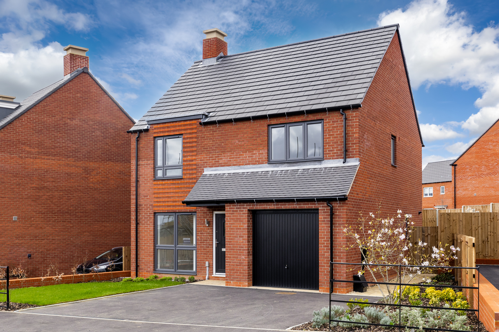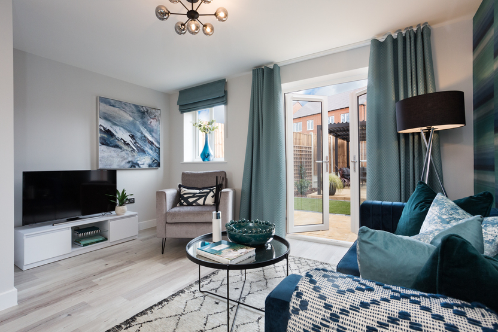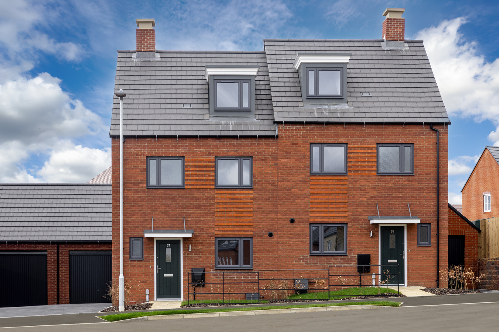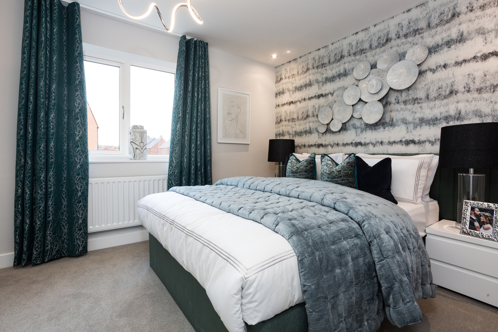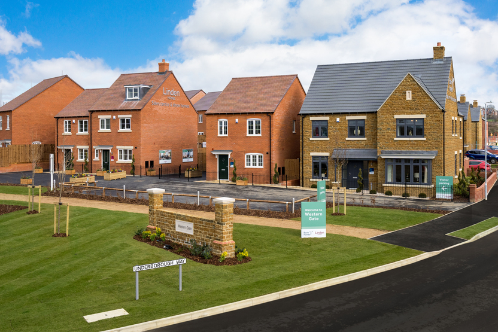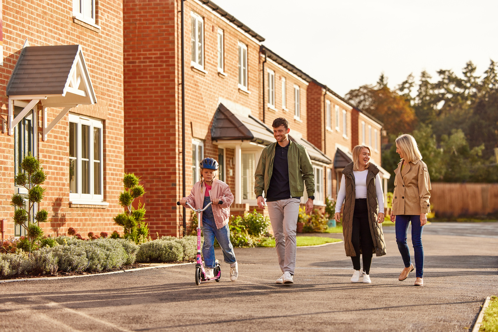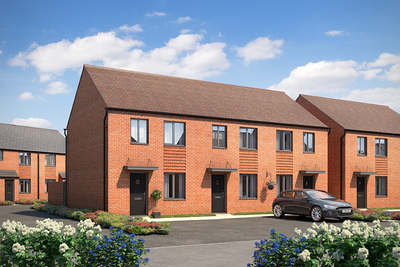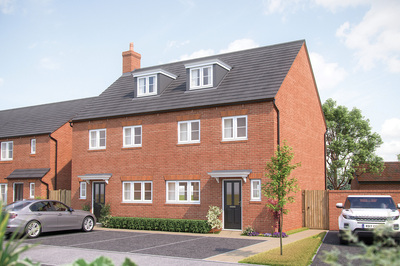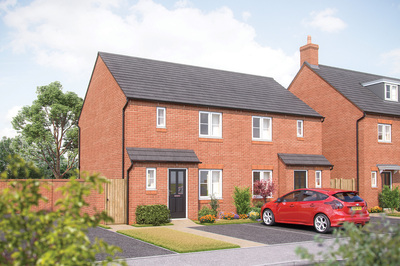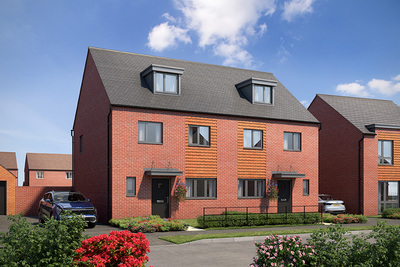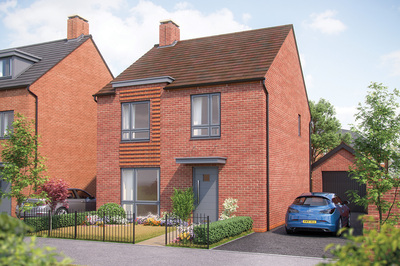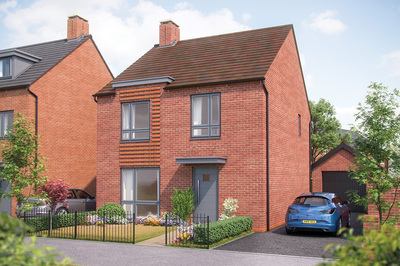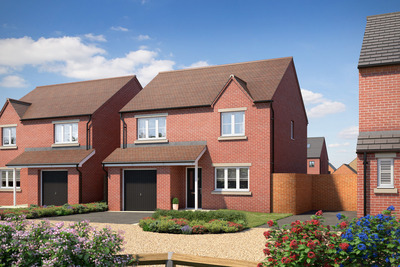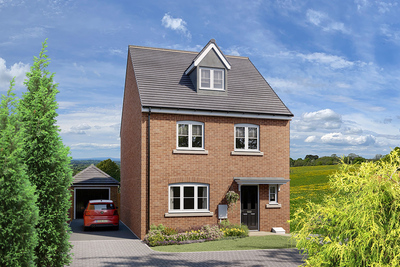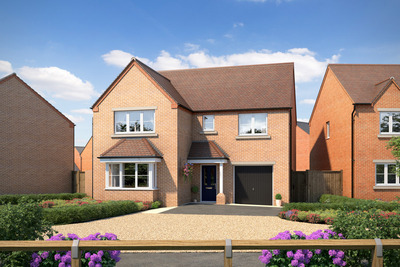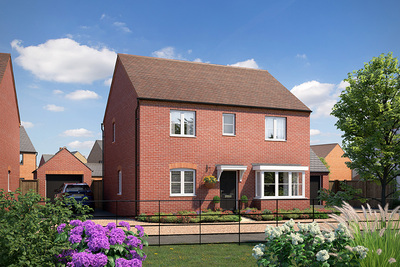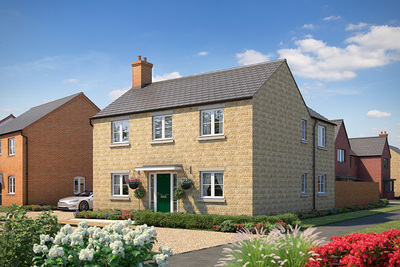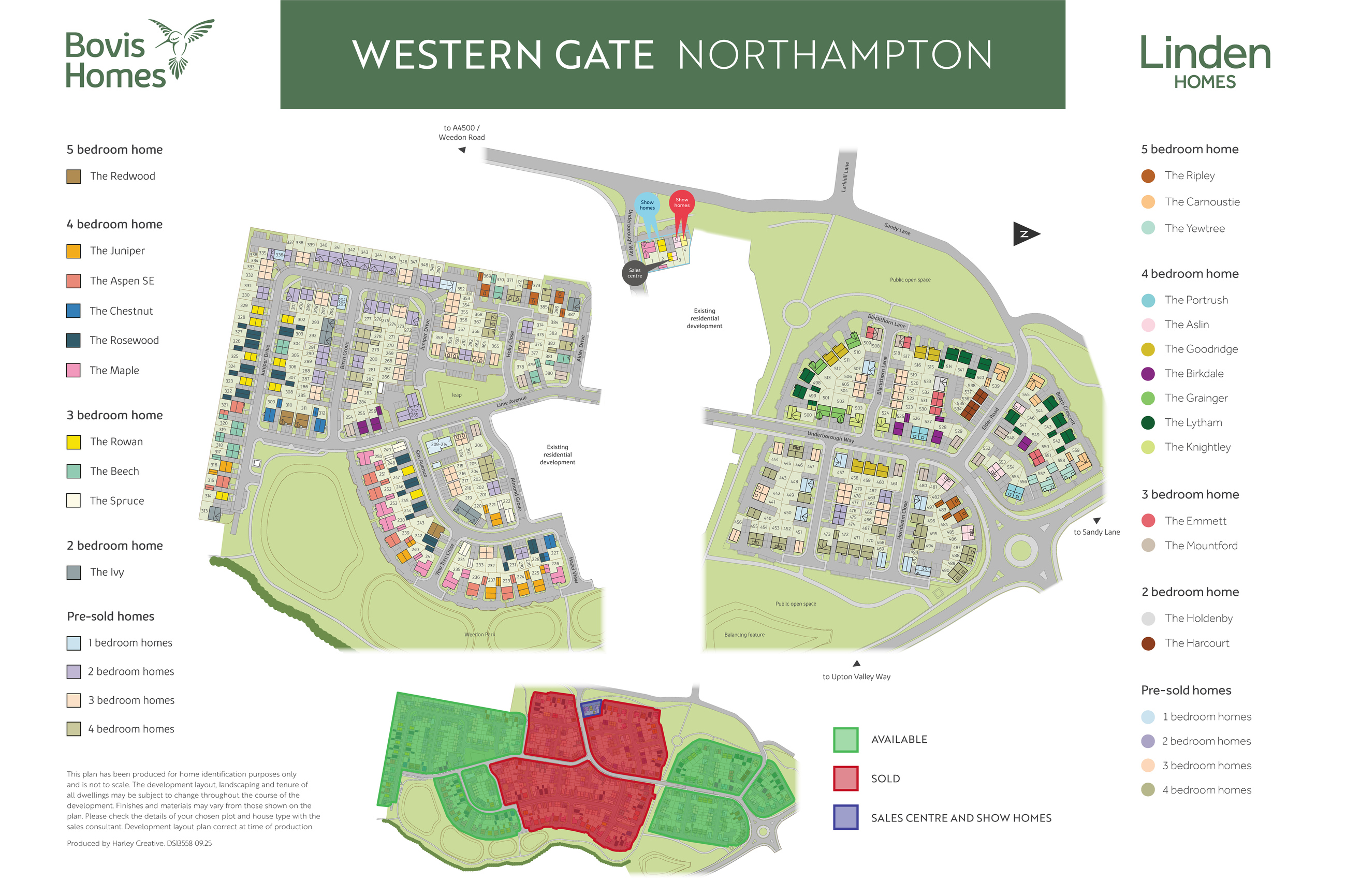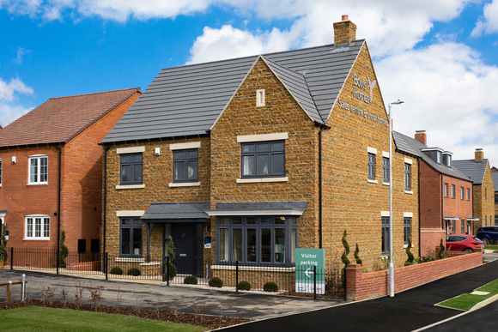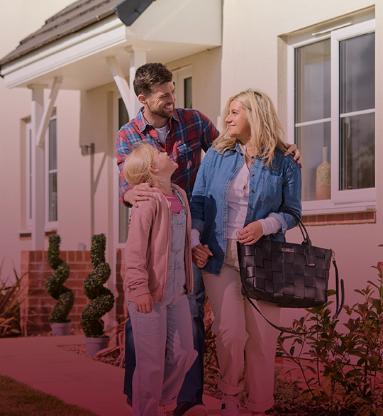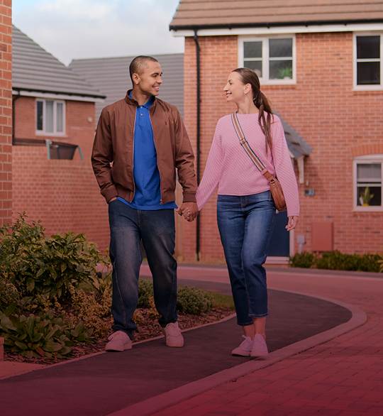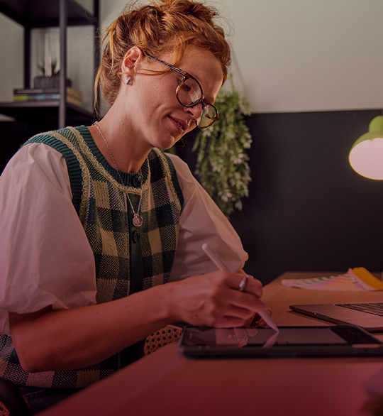A taste of local life
Western Gate is a unique development of brand new homes offering contemporary living in a vibrant village environment with rural views. It is also within easy reach of Bicester, Oxford, London and Birmingham. The western side of Northampton, puts you in the perfect location for work, rest and play with superb commuter links and easy access to amenities, entertainment and the great outdoors.
A trip to the shops
For essentials, a Tesco Express is just 2 miles away, while less than 3 miles away you’ll find a Sainsburys and other large supermarkets. Northampton town centre offers a great mix of national retailers, smaller independents, and several designer boutiques, as well as weekly general markets and a monthly farmers market. The Grosvenor Shopping Centre has more than 60 stores and the town also offers well-known outlets at Nene Valley Retail Park. You’ll discover many things to do nearby to keep the whole family entertained, including stately homes, Michelin star restaurants and theatres. You can unwind at a spa or stay active with tennis, golf or cricket. There are many pubs and restaurants close to the development and many popular pubs and bars in the town of Northampton. The rural location of the development, means that the Northamptonshire countryside is right on your doorstep.
Location
Western Gate is located west of Northampton, on the outskirts of Harpole. This village is located less than 2 miles from the development putting Western Gate less than 5 miles from Northampton town centre, while access to the M1 is less than 4 miles away. Western Gate’s ideal location means that Towcester and Daventry are just 10 miles away, while Milton Keynes is 25 miles away. Northampton runs regular trains directly into London Euston taking around an hour. Alternatively, a drive to Milton Keynes will mean you can take a train that will get you into the City in less than 40 minutes. Heading north, the train takes about 1 hour 10 mins to Birmingham New Street and just under an hour to Birmingham International Airport.
Education
Northampton provides a great selection of schools and nurseries, and many are within a short distance of the development. With provision of settings from reception to sixth form the area provides a rich mix of state and independent schools for children of all ages in the surrounding area.
Read More


