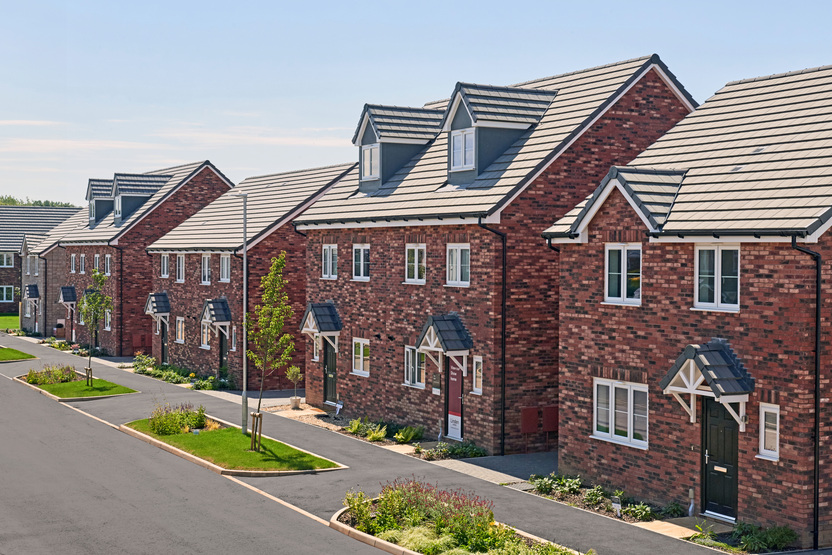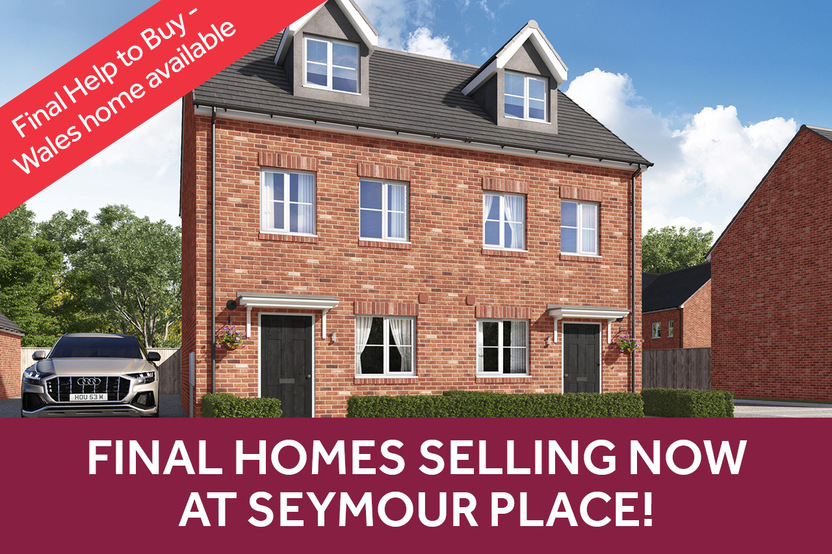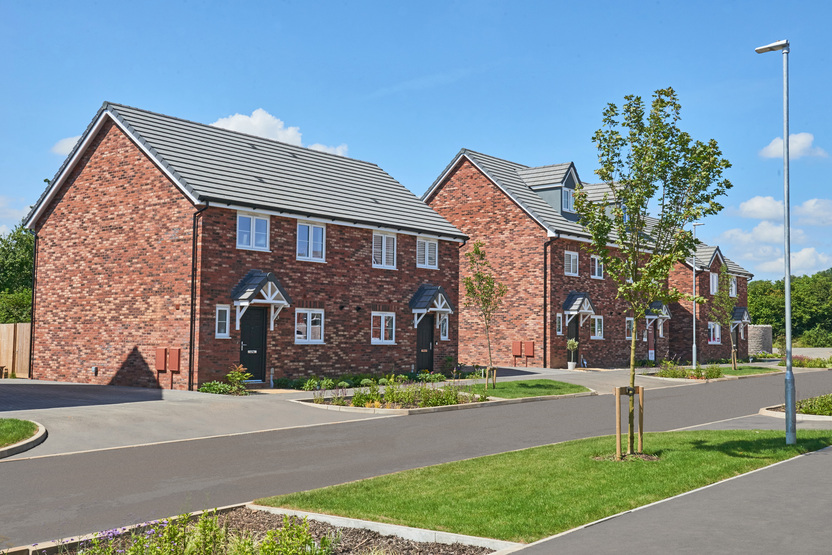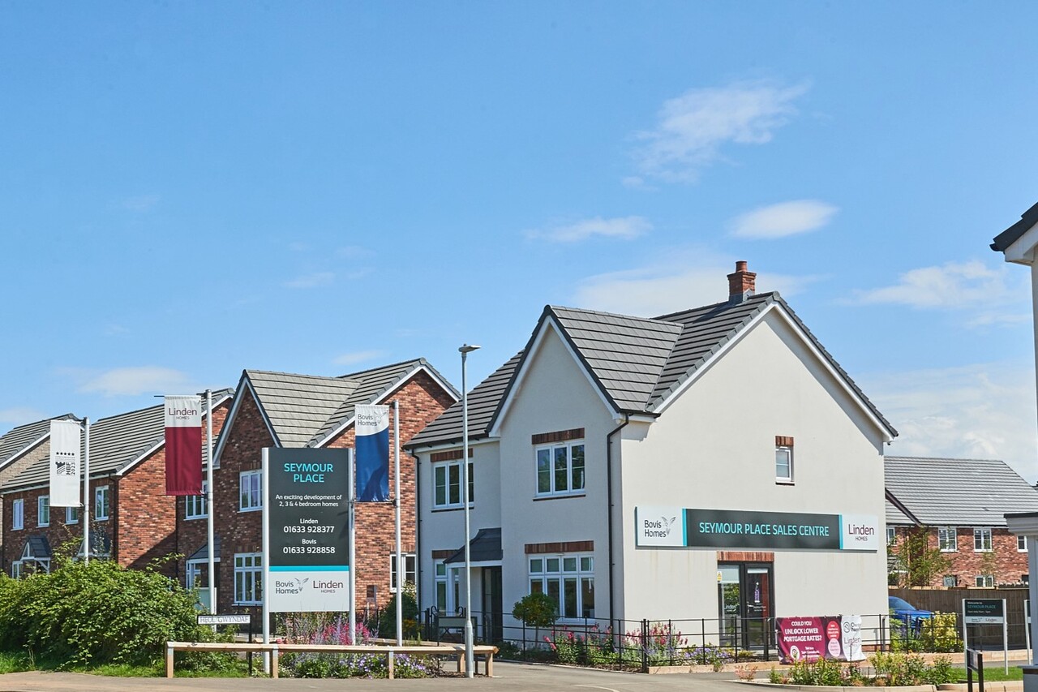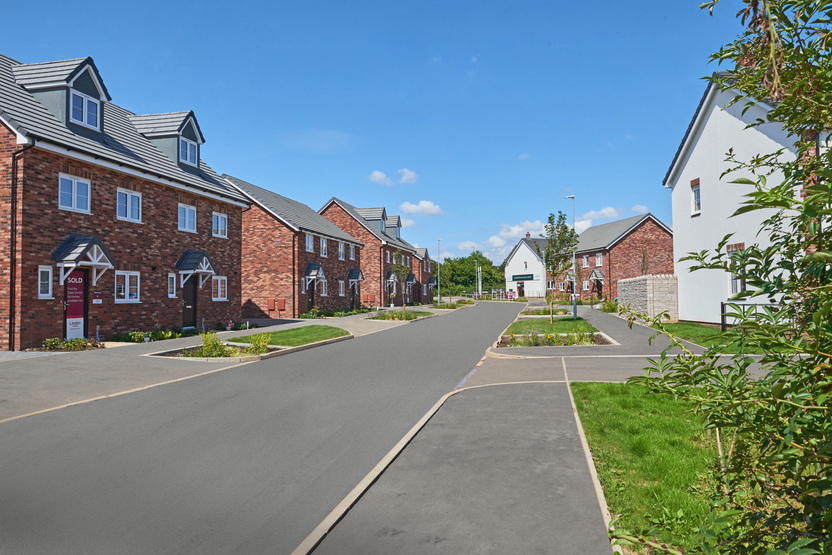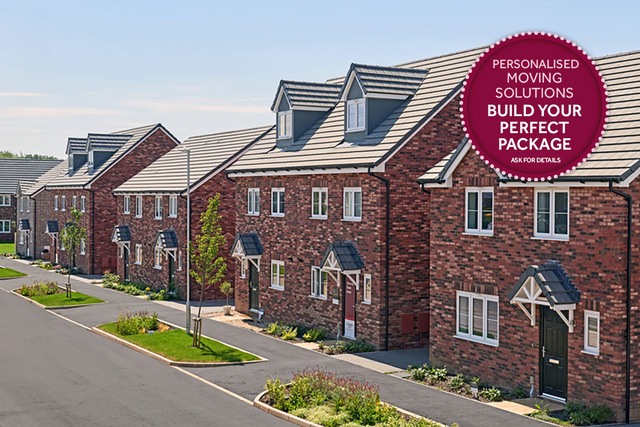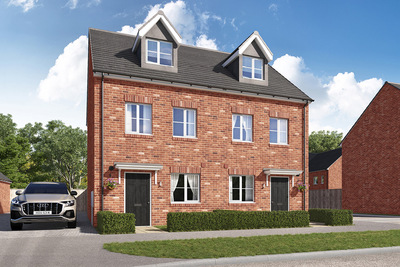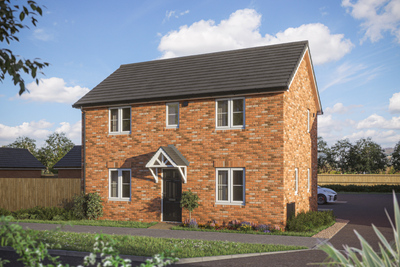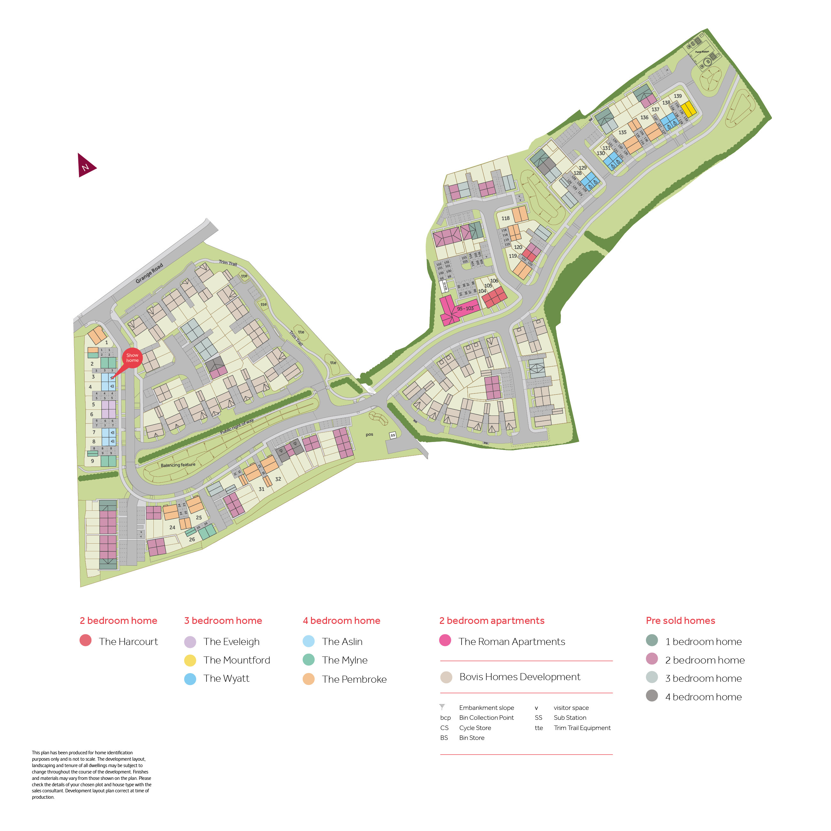Undy: a charming, green village on the Severn Estuary
Undy is located 10 miles away from Newport,19 miles from Chepstow, and around 30 miles from Bristol, which makes Seymour Place popular with commuters as well as nature lovers alike. Our Seymour Place homes for sale also have good access to the M4, and Bristol Airport is just over 35 miles away.
The new detached and semi-detached houses for sale in Undy benefit not only from the relaxed atmosphere of the quiet cul-de-sac, which is suitable for raising a family or working remotely but also from the location. The development is within close proximity to the M4, providing easy access to Bristol (23 miles away), Newport (10 miles away) and Cardiff (24 miles away). There is a host of amenities with shops, local pubs, schools, a post office, and a medical practice in the town.
Angelo’s Fish Bar (3 minutes by car) delivers homemade fish and chips as well as pizzas. If you’d rather cook, head over to the nearby Co-op, Tesco Extra, or M&S for everyday shopping. For other activities close to home, pay a visit to Caldicot Castle and find out about its fascinating past, then wander around the Celtic Manor Resort offering a wide range of activities suitable for all kids.
What’s close to Undy?
If you love the outdoors, then you’ll love living in these new properties for sale in Undy. Starting at Dewstow Gardens and Hidden Grottoes (4 miles away), which welcomes people of all ages to explore tunnels and gardens, there is a wide range of outdoor activities for the entire family. And if you like swimming or keeping fit in a gym, you can visit Caldicot Leisure Centre nearby.
Shopping lovers will enjoy a city break as these new properties are close to Cardiff and Bristol. You can enjoy bars, shopping centres, events, and interesting places so you’ll find something for everyone!
Nature and sports lovers will surely find this town attractive due to the immense land available for outdoor sport: from cycling to the Severn Estuary to walking on the Undy Common, there are not just miles and miles of untouched green spaces, but also breathtaking landscapes of the Severn Estuary to enjoy.
Local Schools & Education
Families looking for a school in Undy will have no problem finding a suitable choice nearby. For toddlers, there is the Stepping Stones pre-school less than 1 mile away. Primary school pupils can attend Undy Primary School, also less than 1 mile away from home, while several other schools within a 2-mile radius include Magor CIW Primary School and Rogiet Primary School.
For older students, there are three secondary schools close to home, Caldicot School, Chepstow School and Wyedean School and Sixth Form Centre.
The University of South Wales has a campus in Newport for those interested in higher education and university (18 miles away). Plus, there’s also Cardiff University and the University of the West of England, which both have a strong reputation.
Transport & Travel
The excellent road and rail connections nearby would appeal to commuters searching for new homes in Undy. The M4 provides easy access to the west and enables you to travel to Newport (10 miles) and Cardiff (23 miles) easily. In the opposite direction, it's approximately 20 miles to Bristol. Thanks to a good network, it is also easy to drive to North Wales and meet Wye Valley AONB (11 miles) via the A40.
For train travel, Newport is just 10 miles away. The station provides regular services to Bristol (39 mins), Cardiff (15 mins) and beyond, thanks to the fast national rail track.
For air travel, these new houses in Undy are close to both Cardiff and Bristol airports for national and international destinations.




