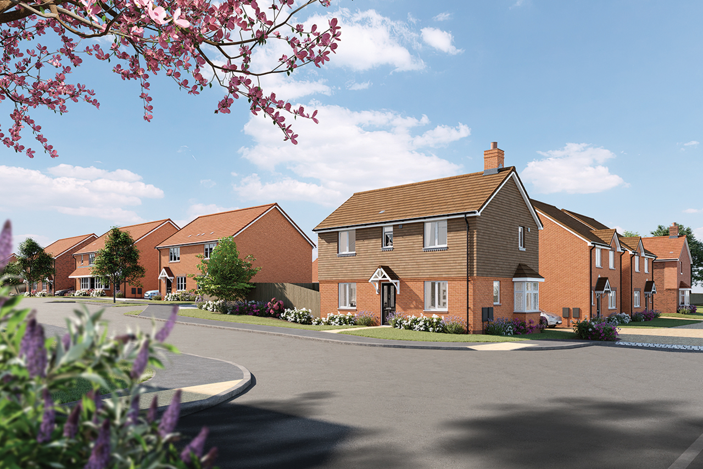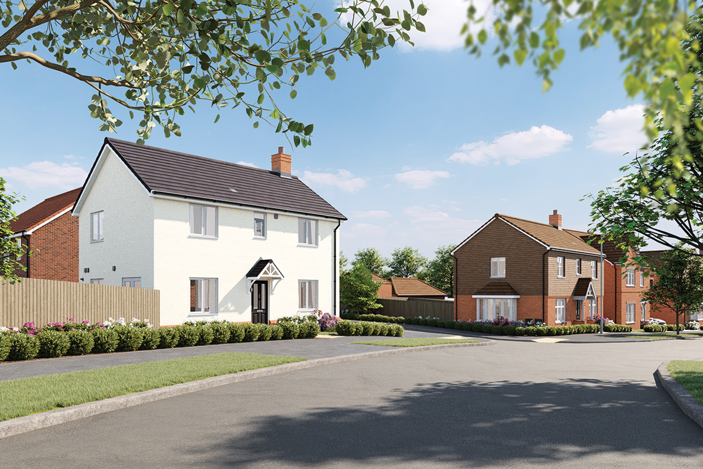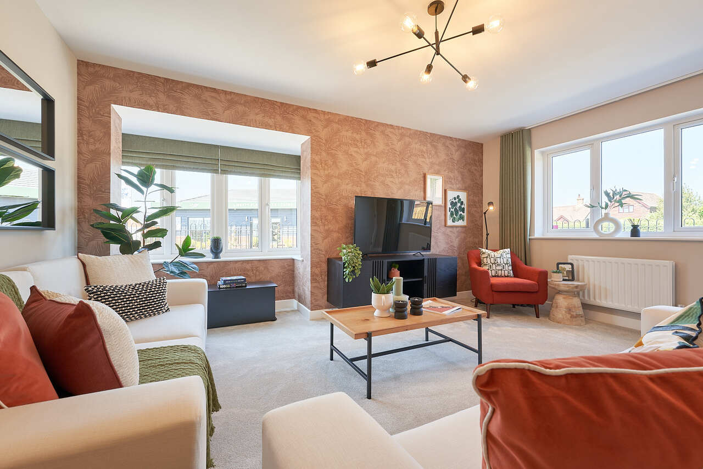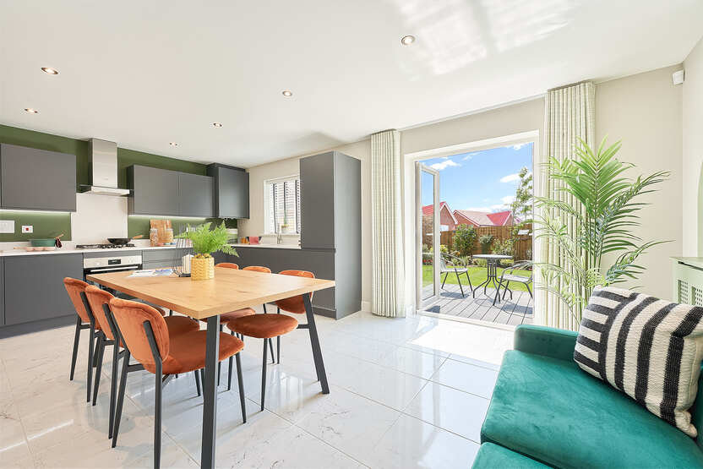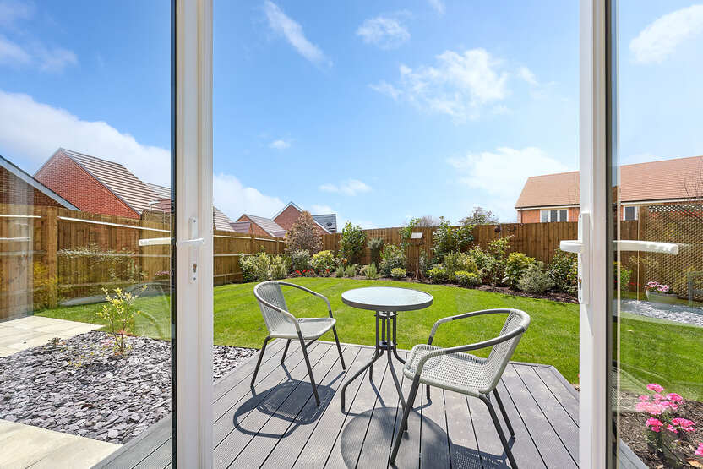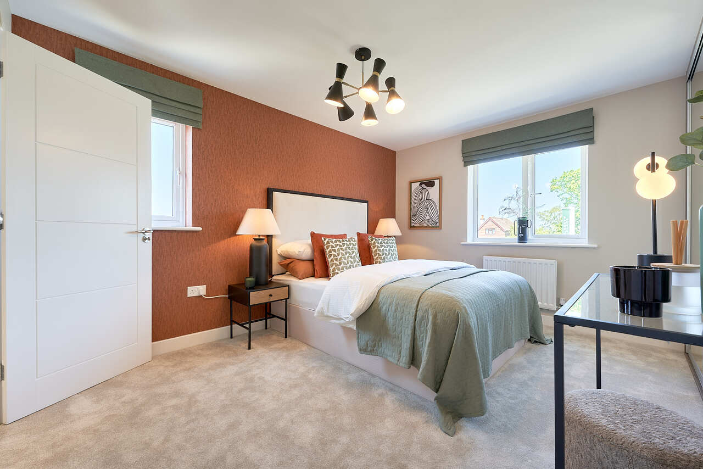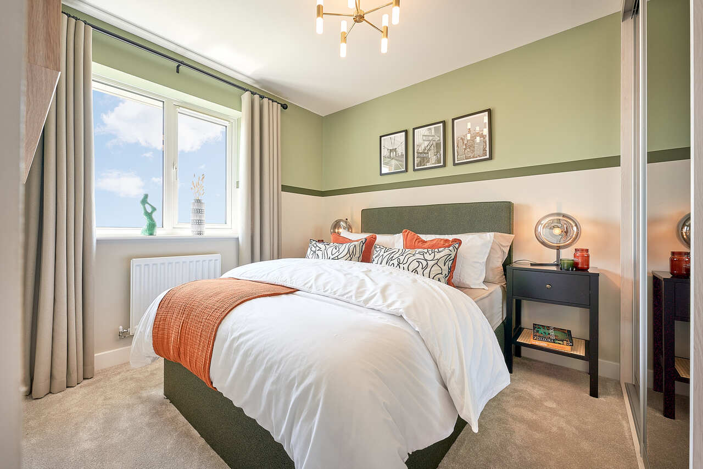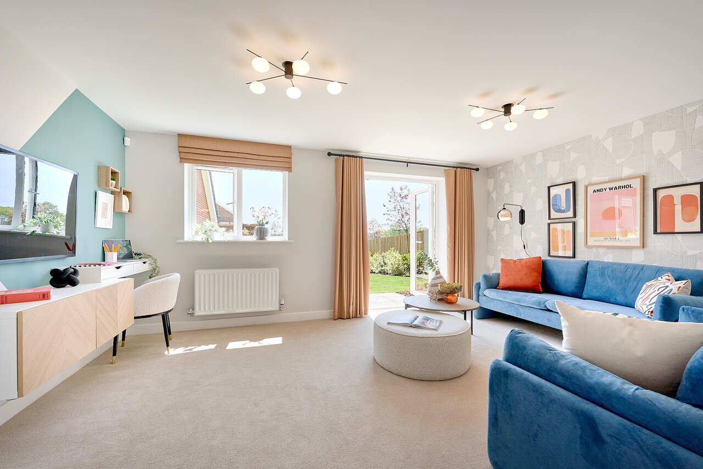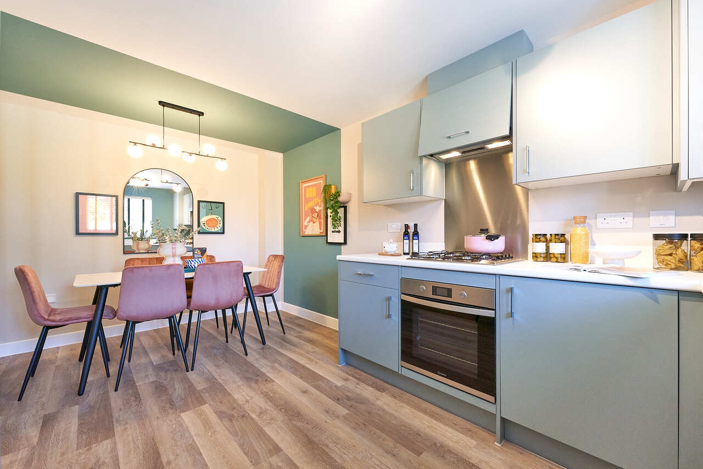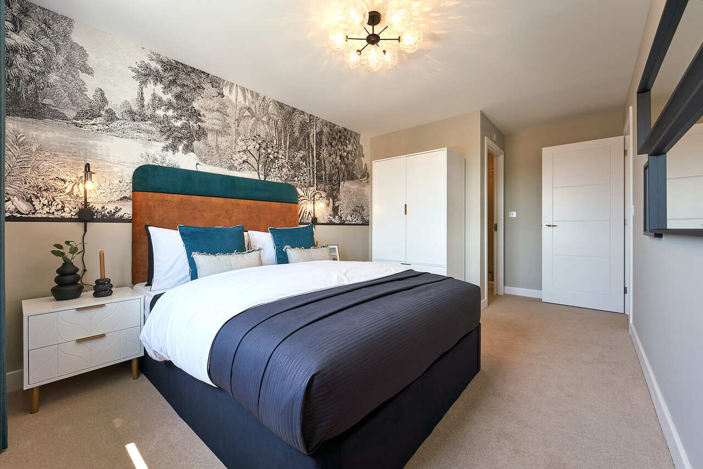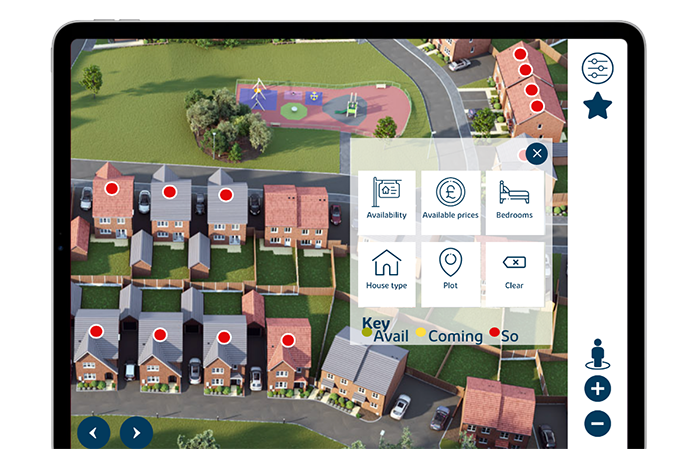Hailsham
Getting Around
The A22 connects the area to the M25 and London, 60 miles away and the M23 and southwards to Eastbourne which is only 7 miles. The nearby A27 provides a direct link to the county town of Lewes and the A26 to Royal Tunbridge Wells, only 19 miles. Trains run from Polegate Railway Station, five miles away, to London Victoria, Gatwick Airport, Brighton and many south coast towns. For air travel Gatwick Airport is 47 miles
A trip to the shops
Hailsham has a variety of local shops and national chain stores including WH Smith and Boots as well as Asda, Waitrose and Tesco supermarkets. The Market Square hosts weekly retail markets and monthly farmers' markets and its historic livestock market is the last still running in Sussex. For further choice Brighton, 23 miles, has more than 80 top stores at the Churchill Square Shopping Centre, specialist retailers at the Marina and antiques shops at The Lanes. At Royal Tunbridge Wells its impressive Victorian architecture houses leading High Street stores with the colonnaded walkway of The Pantiles being home to quality independent shops, galleries and cafes
Taking time out
For fitness-lovers there's gym, swimming and ten pin bowling at the Freedom Leisure Centre, film and drama at Hailsham's grade II listed Pavilion Cinema and Theatre and art at Gallery North. The Museum and Heritage Centre records the town's history of pre-Roman settlements, listed buildings and its 15th Century church. There are pubs, cafes, restaurants and for thrill-seekers an adventure park and speedway stadium. Walkers, cyclists and horse riders can enjoy the Cuckoo Trail path, a former railway line and Common Pond is the town's serene wildlife haven. Hailsham Country Park offers 22 acres of woodland, water and wildflower meadows and it's only a few miles to the stunning South Downs National Park or the popular coastal resorts
Education
There are several primary schools in Hailsham including Hawkes Farm Primary School, which is well respected. There is also Grovelands School, The Marshlands Academy and The Whitehouse Academy, both run by the Lilac Sky Schools Academy Trust and Phoenix Academy. For senior pupils there's Hailsham Community College for 11 to 18-year olds and Bede's is an independent school with a nursery and prep facilities and senior education for 13 to 19 year olds.
Read More


