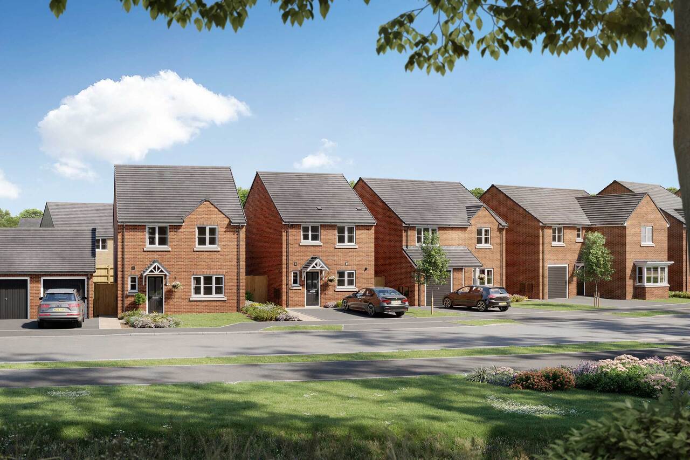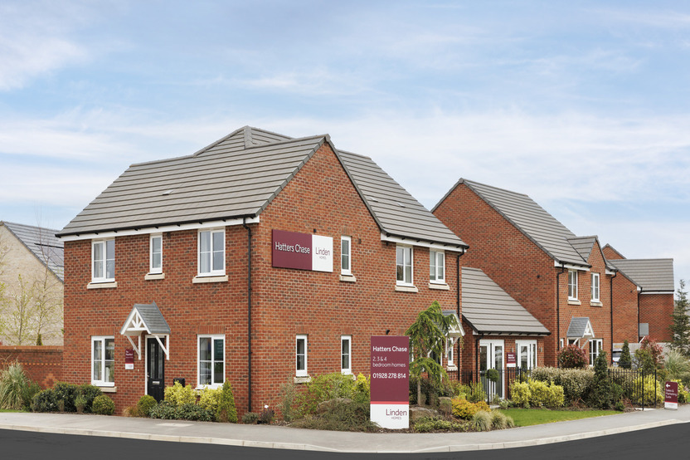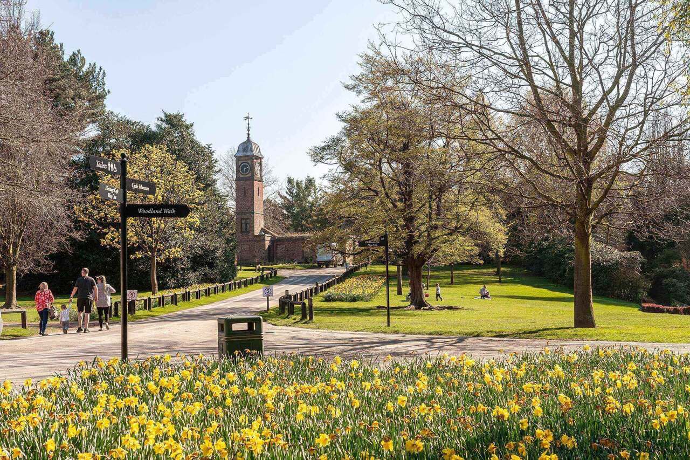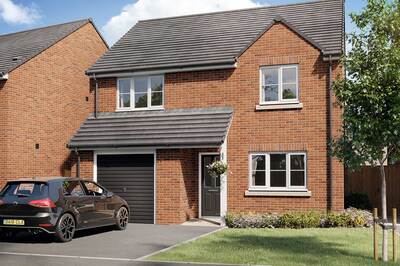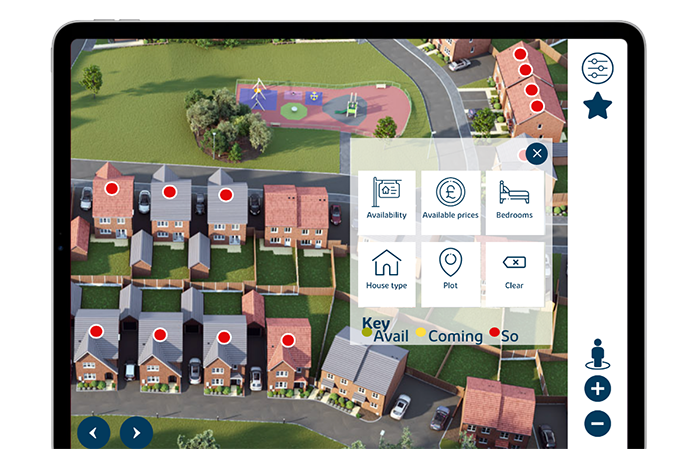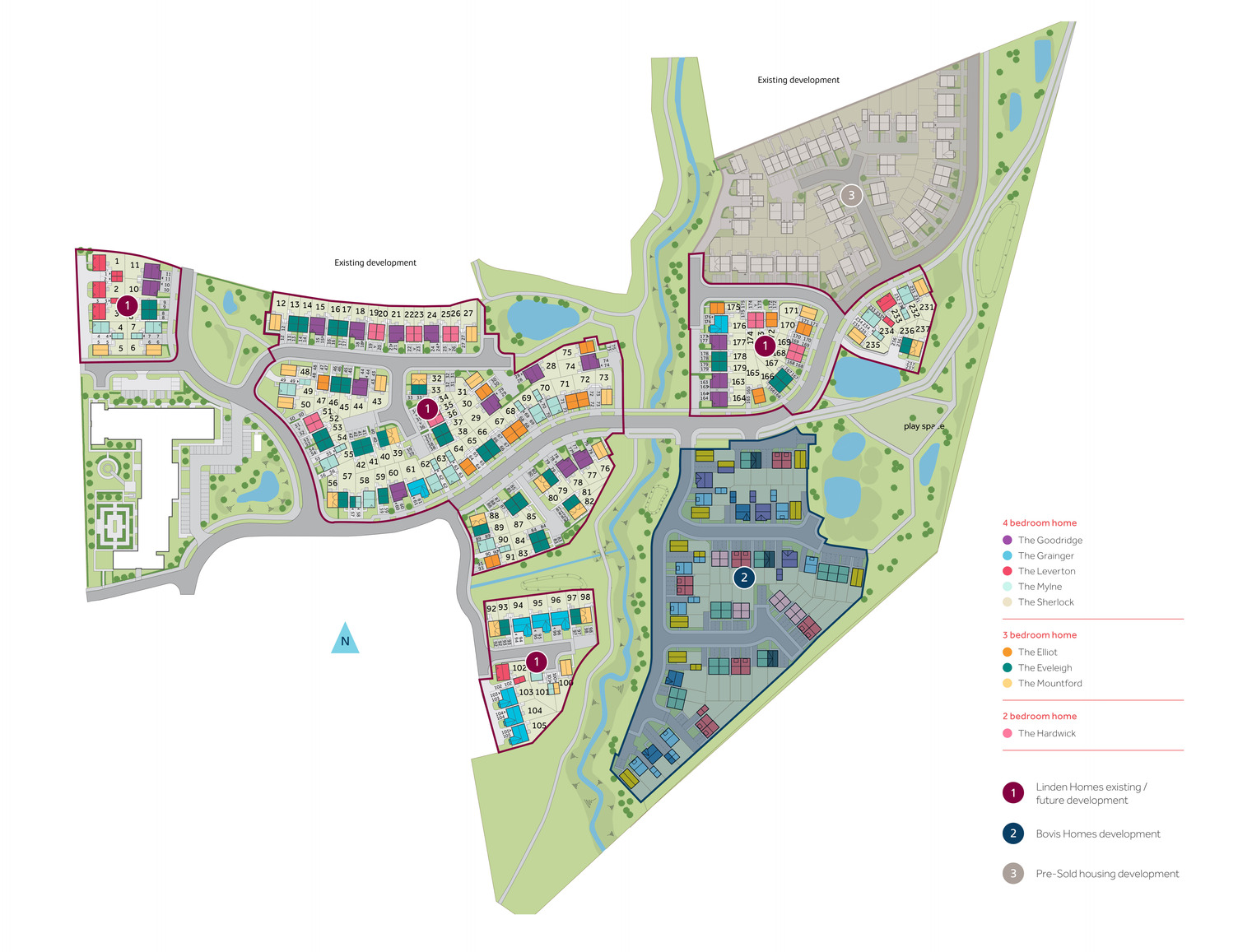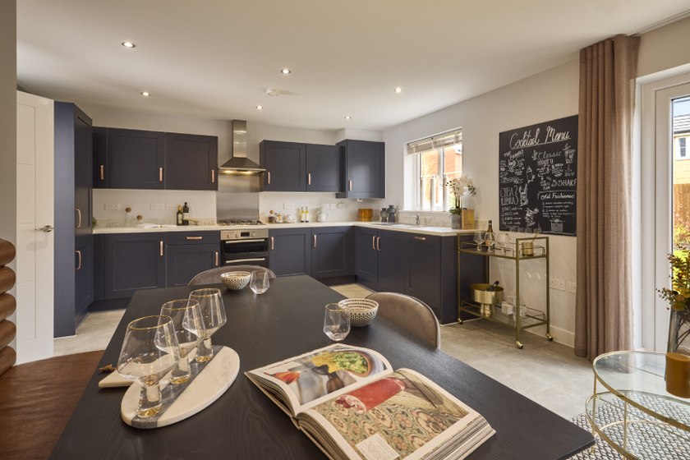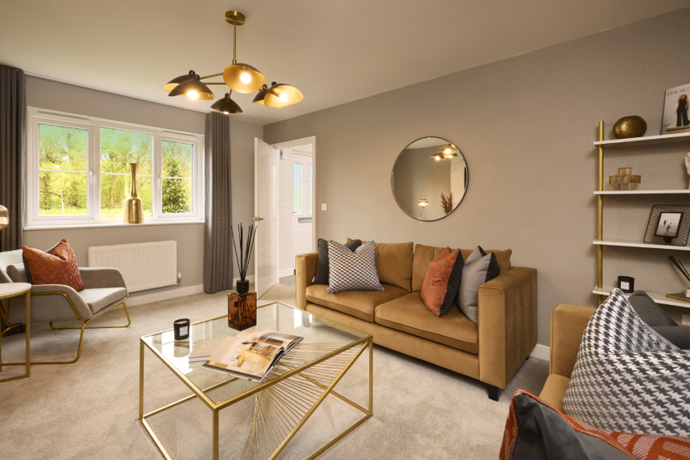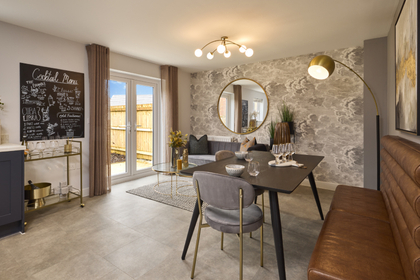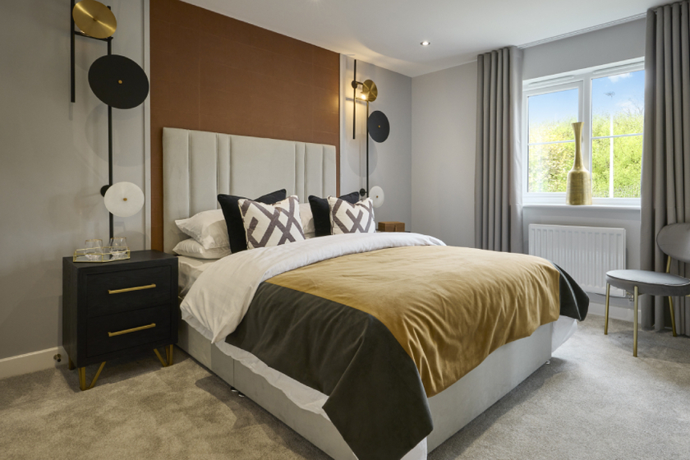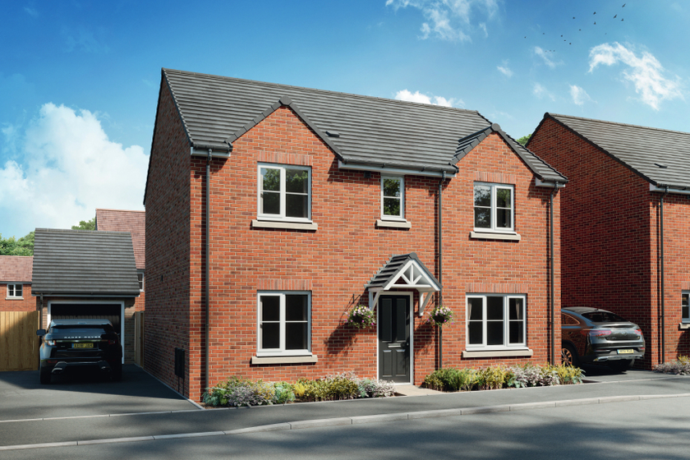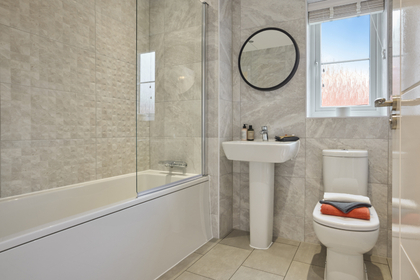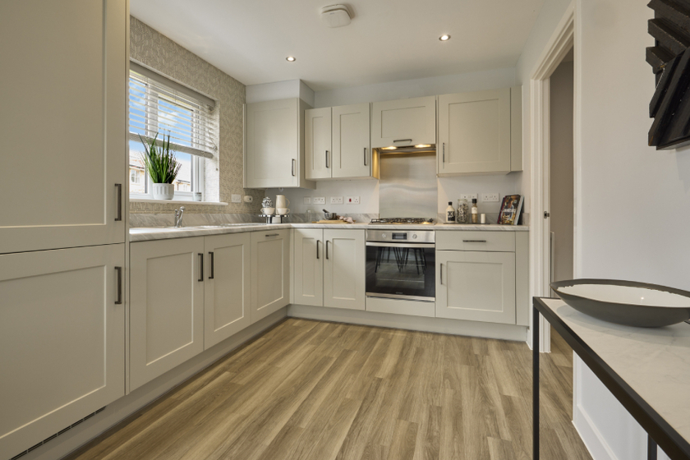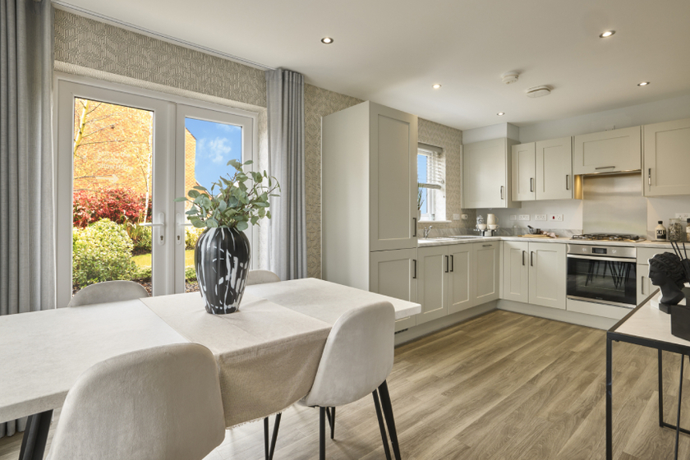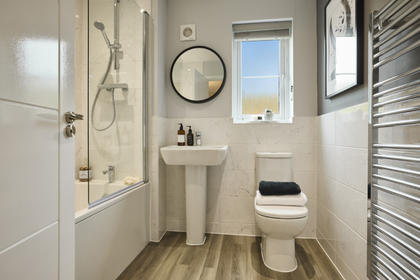Sandymoor: An affluent parish in the industrial town of Runcorn
Sandymoor is a modern village situated 3 miles east of Runcorn town centre and 4 miles south-west from Warrington town centre. Locally there is a post office, supermarket, and pharmacy, as well as Sandymoor Hall, which hosts daily clubs and classes including yoga, martial arts, and kids’ clubs. Children will enjoy the outside play area by our homes for sale in Sandymoor, and with pretty family walks nearby, this is a pleasant, tranquil place to live. The village has seen rapid development in recent years with plans for a new ‘retail cluster’ to be built in the future, which will include new shops, restaurants, and cafés.
What’s close to Sandymoor?
Our houses for sale in Sandymoor are part of Runcorn, an industrial town and cargo port. Designated a new town in the 1960s, its expansion brought with it Shopping City, an American style enclosed mall with a large homewares store at its heart. Excellent for some retail therapy, it’s home to many retailers and is surrounded by options for fast food as well as a multiplex cinema. There is also a cinema in Runcorn’s old town centre; The Brindley has cinema screens, an exhibition space for art installations, plus a small café.
It’s just a 10-minute drive from Hatters Chase to the ruins of Halton Castle on Halton Hill with beautiful views of the castle grounds at the top. Visitors are free to walk around the castle walls at any time of the year, although the castle itself is also opened for special events and tours. The former courthouse, now The Castle pub, has full Grade 2 listed status due it having significant historical interest and is a friendly place to stop for a drink while exploring.
A 20-minute drive on A56 will take you to the busy town of Warrington. Its Golden Square is home to lots of major brands for some retail therapy as well as places to grab a bite, and plenty of options for coffee. The new Warrington Market offers a different shopping experience with stalls to browse and its Cookhouse food court boasts cuisine from across the world. The Museum and Art Gallery connects art with the town’s history, allowing visitors to explore resources and articles compiled from objects from the museum, documents from the archives and contributions of local people. For sports fans, The Halliwell Jones Stadium is the home of Warrington Wolves Rugby League team and hosts the European Nations Final. Hospitality boxes are available for corporate or private hire for a fantastic day out.
Gulliver’s World Theme Park is the perfect adventure for younger children aged 2 to 13. From the wild rides in Western World, the excitement of Smugglers Wharf, and Gully's Cartoon Studios for mini-thrill-seekers, there is something for the whole family. Attractions include the warm water splash zone, the high-energy blast arena, and the new skating rink with its Friday night roller disco. Coach and car parking is free, or the park is easily accessible by bus as well as via designated cycle lanes.
Runcorn train station takes travellers into Liverpool in around 20 minutes. Here, as well as excellent options for shopping, eating, and drinking, visitors can explore the city’s heritage by taking The Beatles’ Magical Mystery Tour with commentary about the city and the band, visit the museums that pay homage to the band, and let loose at the legendary Cavern Club where the band played their first gig. Away from the bustle of the city, there are beautiful parks to explore, or visit Knowsley Safari Park or Chester Zoo for family-friendly wild days out.
Local Schools & Education
For families moving into one of our new houses for sale in Sandymoor, there are a number of schools in close proximity to Hatters Chase. Windmill Hill Primary School is less than 2 miles away, and Daresbury Primary School is a 10-minute car ride, both have been Ofsted-rated ‘Outstanding’. For key stage 4 and 5, The Heath secondary school, Ofsted-rated ‘Good’ is 15 minutes away in Runcorn, and The Cavendish High Academy, just 12 minutes’ drive away is Ofsted-rated ‘Outstanding’. For higher education, Saints Peter & Paul Catholic College is 15 minutes over the Mersey Gateway Bridge, and the Warrington & Vale Royal College is 20 minutes away in Warrington centre.
Transport & Travel
Our homes for sale in Sandymoor enjoy excellent transport links. Situated close to the M56, it is convenient for commuting to nearby towns and cities including Manchester and Birmingham. It’s a 20-minute drive to Middlewich, a 25-minute drive to Northwich, and a 30-minute drive to Chester. Runcorn train station provides services between Liverpool Lime Street and London Euston as well as between Liverpool and Birmingham New Street. Travellers can be in Manchester in 1 hour, Birmingham in around 1.5 hours, and London in around 3 hours. Runcorn East railway station offers services to Warrington (10 minutes), Chester (25 minutes) and Llandudno in North Wales (1.5 hours). For travelling further afield, Sandymoor is 12 miles from Liverpool John Lennon Airport and 20 miles from Manchester Airport.


