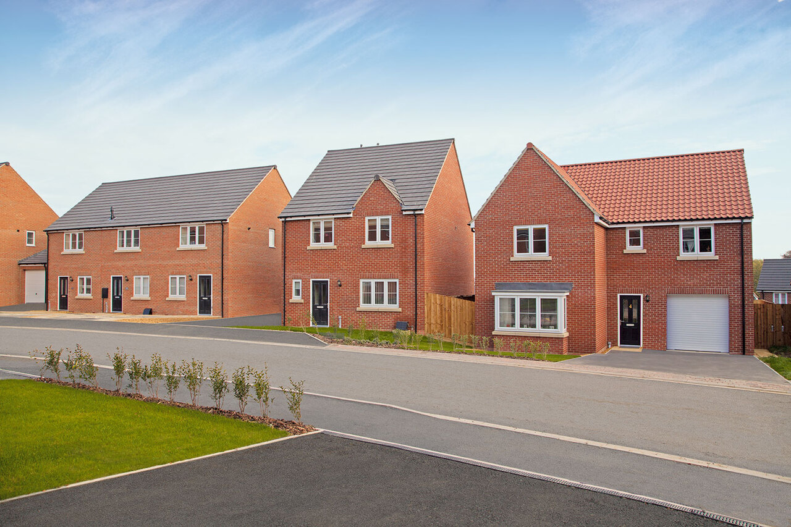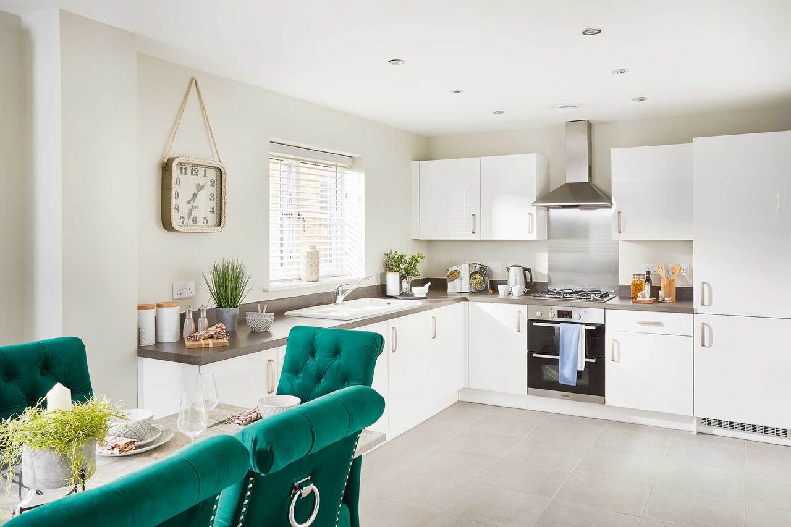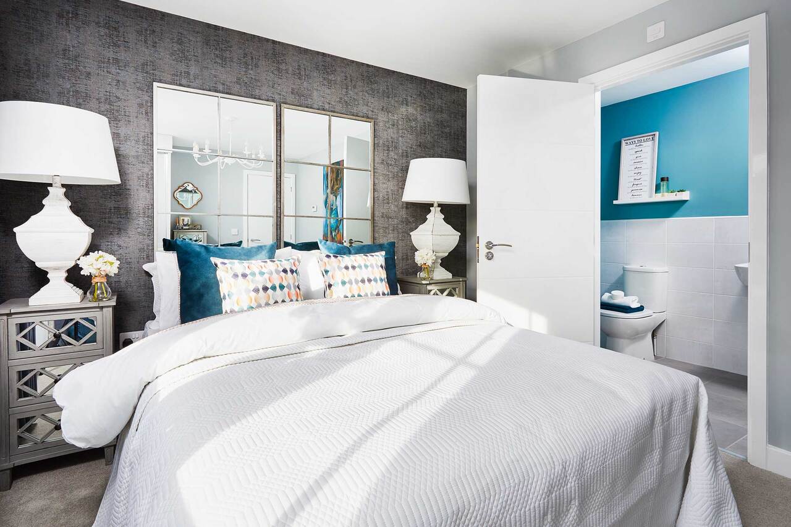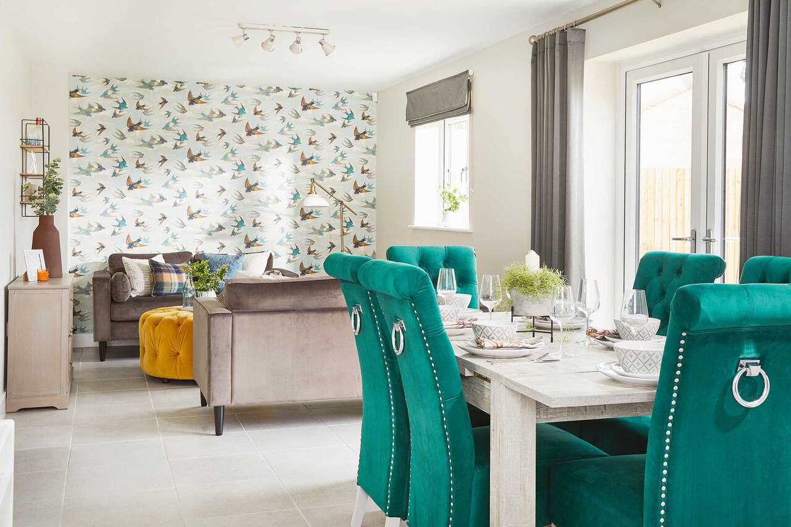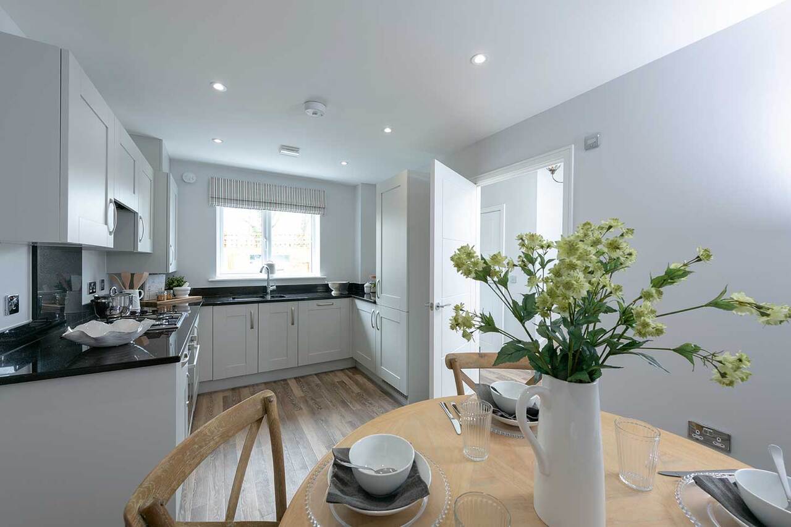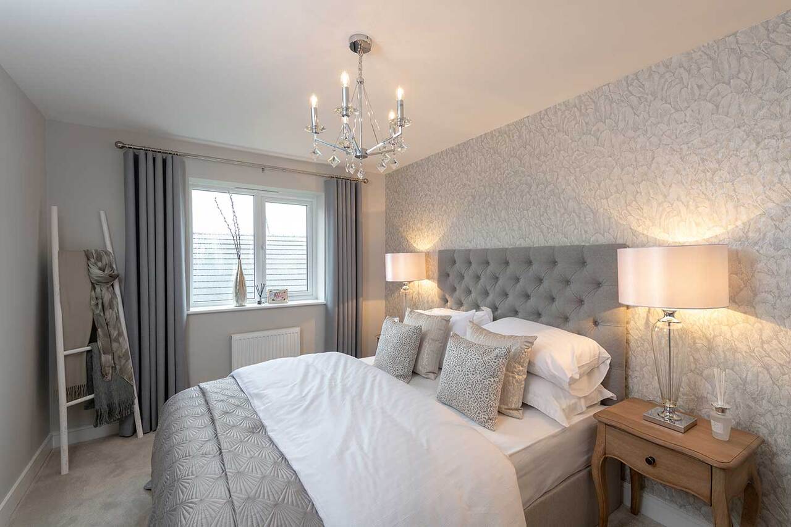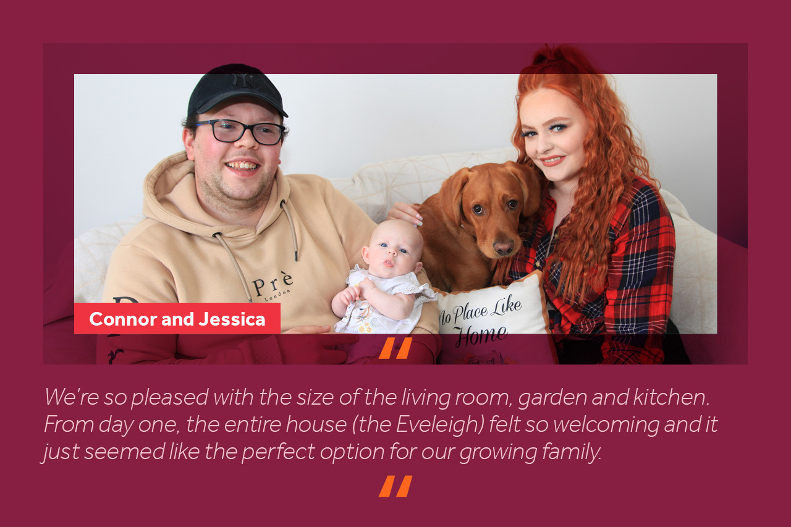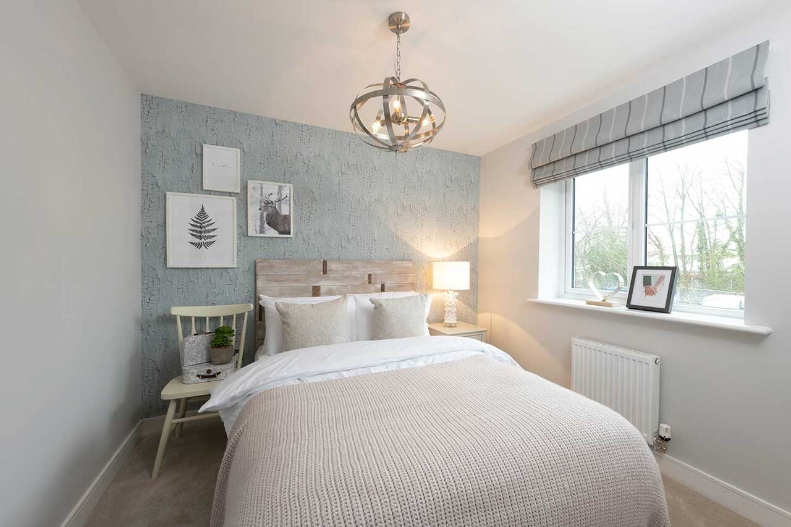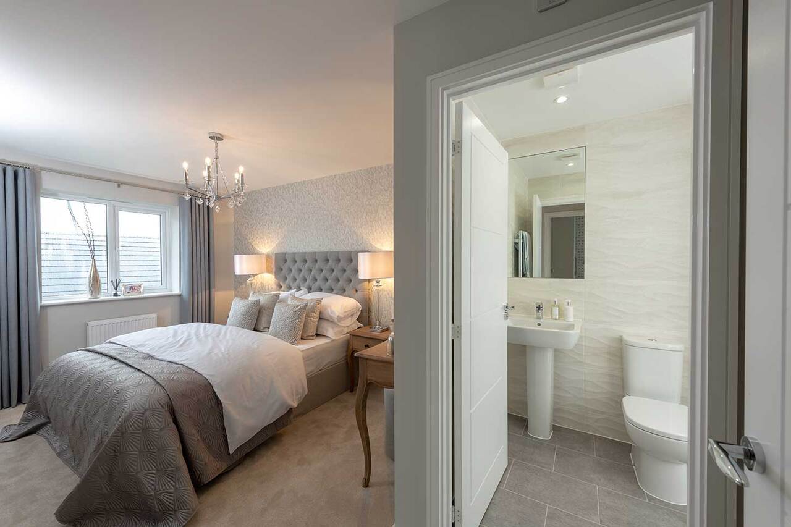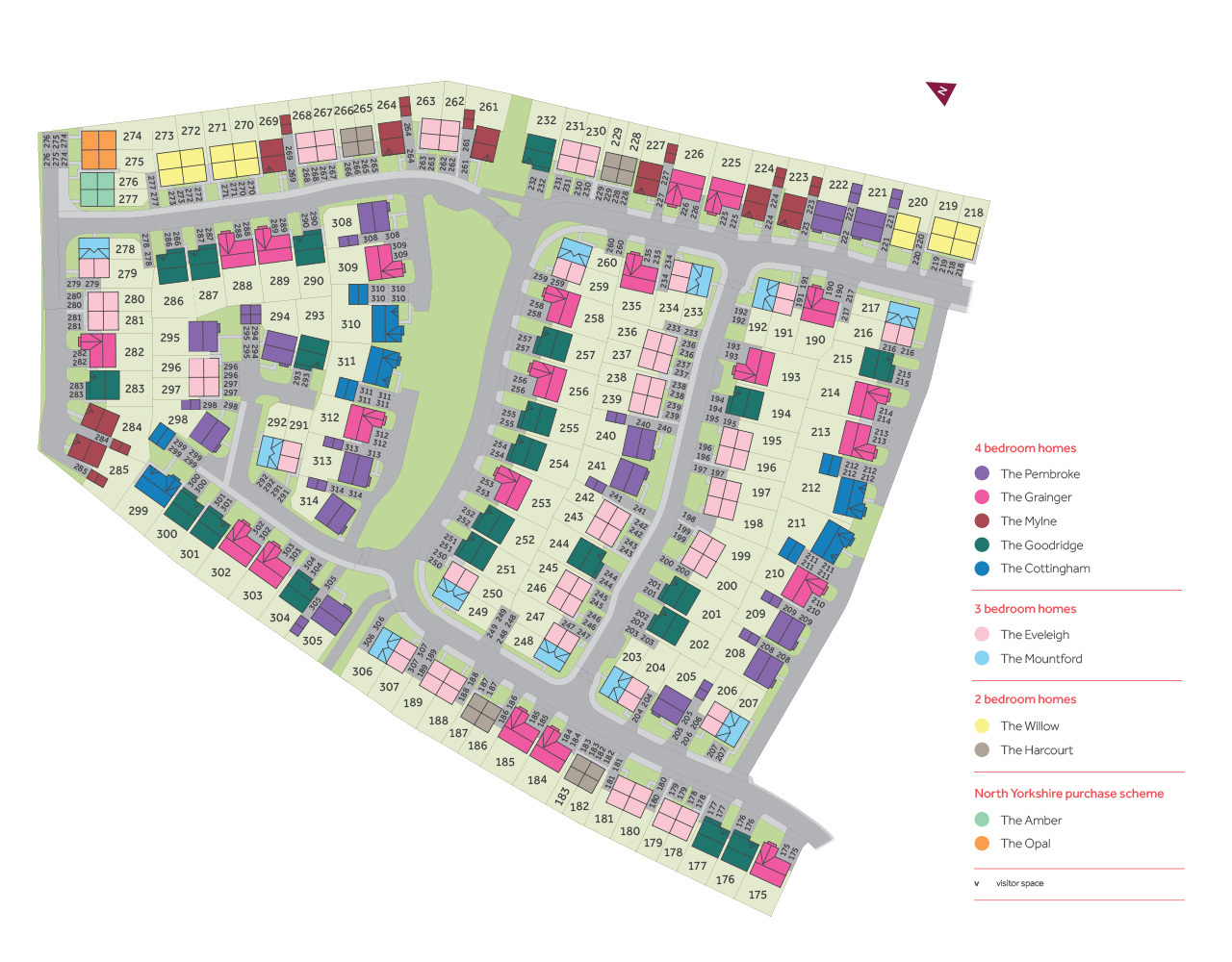Offering a range of properties, suitable for different age groups, budgets and needs, this wonderful collection of energy efficient houses for sale in Malton boasts sleek contemporary fittings, modern layouts and a high quality finish throughout.
Located between the cultural city of York and the popular seaside town of Scarborough, Malton is an enviable location, providing the perfect balance between modern living and traditional village life.
This historic market town has a wide range of high street retailers, restaurants and supermarkets alongside independent cafes, market traders and boutiques. With its monthly food market, Malton Cookery School and the famous Talbot Hotel, Malton is a hive of culinary activity and has attracted internationally famous chefs and food writers over the years, including Antonio Carluccio who famously described the town as ‘Yorkshire’s food capital’.
What’s close to Malton?
The Flamingo Land Resort in Kirby Misperton (7.5 miles) is a wonderful day out with family and friends. With a theme park, zoo and holiday resort all in one place, you’ll be overwhelmed with exciting things to see and do.
If you’re interested in discovering Yorkshire’s history, there are plenty of places to explore. Visit the Eden Camp Modern History Theme Museum (2.6 miles) and experience the sights, sounds and smells of wartime Britain. Or take a trip to Castle Howard, just a 15 minute drive away from our new homes in Copperfields (6.6 miles). Enjoy exploring one of Britain's finest historic houses and visit the beautiful walled gardens within its grounds.
Hop aboard an old steam train at Pickering station - just a 15 minute drive from Malton - for a magical journey on the North Yorkshire Moors railway and visit the train station used in the very first Harry Potter film.
Local Schools & Education
There is a good choice of schools close to our new property for sale in Malton. For very young children, Housemartins Day Care Centre is less than half a mile from Copperfields, while Meadowfields Nursery School is only a short drive away (3.2 miles) - both rated Good by Ofsted. Primary age children can attend St Mary’s RC Primary School which is within walking distance and rated Outstanding by Ofsted, or Langton Primary School which is a short car journey (4.6 miles) away and has a Good rating.
For older students, both Malton School & Sixth Form and Norton College have Good Ofsted ratings and offer education and further development from ages 11-18.
Transport & Travel
Malton offers excellent travel links by road and rail, making Copperfields an ideal location for both commuters and families looking to explore the local area or venture further afield.
By car, York can be reached via the A64 and is around 18 miles away, whereas the coastal resort of Scarborough is less than a 30 minute drive in the opposite direction.
The A169 is also nearby, providing easy access to Pickering (8.2 miles) and Whitby further up towards the coast.
For those looking to travel by rail, Malton train station is within walking distance of this new development. York is less than 30 minutes away by train, as is Scarborough. For air travel to a number of worldwide destinations, Leeds Bradford Airport can be easily accessed via the A64.


