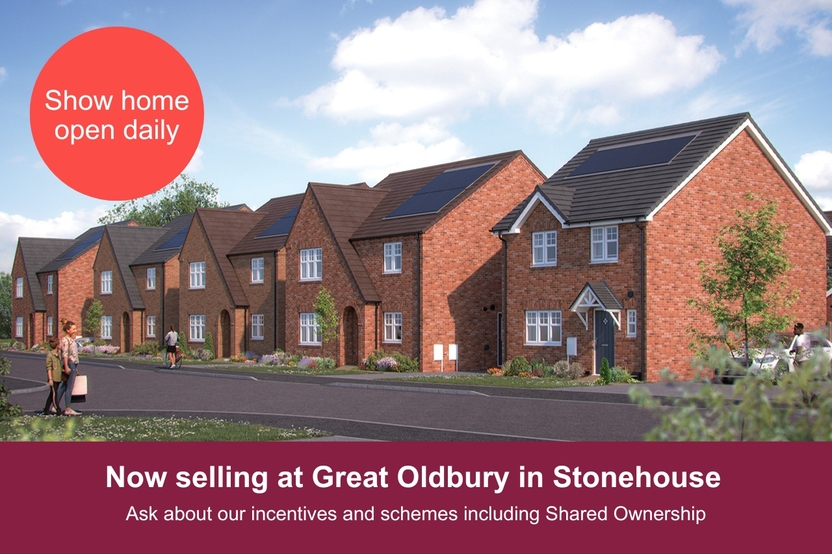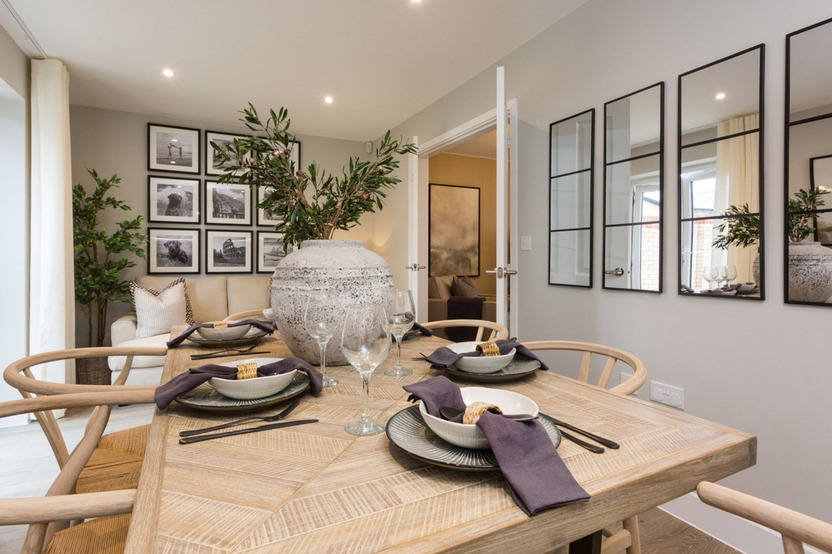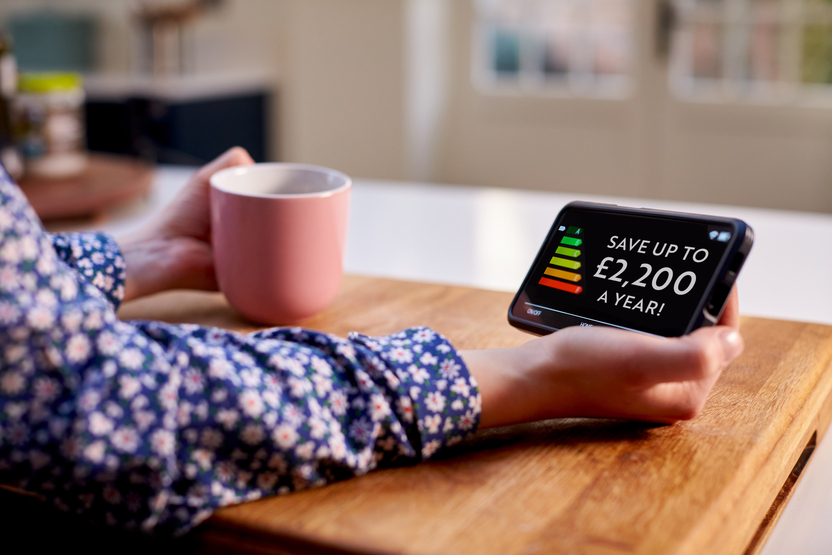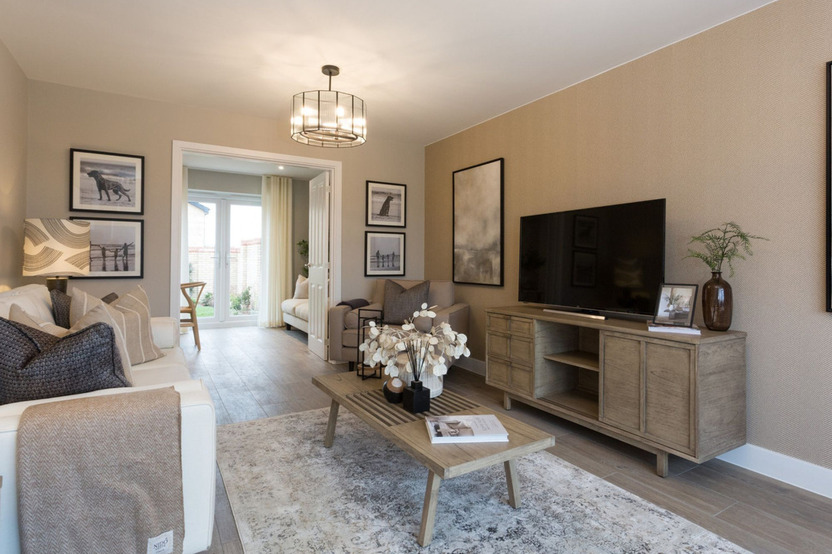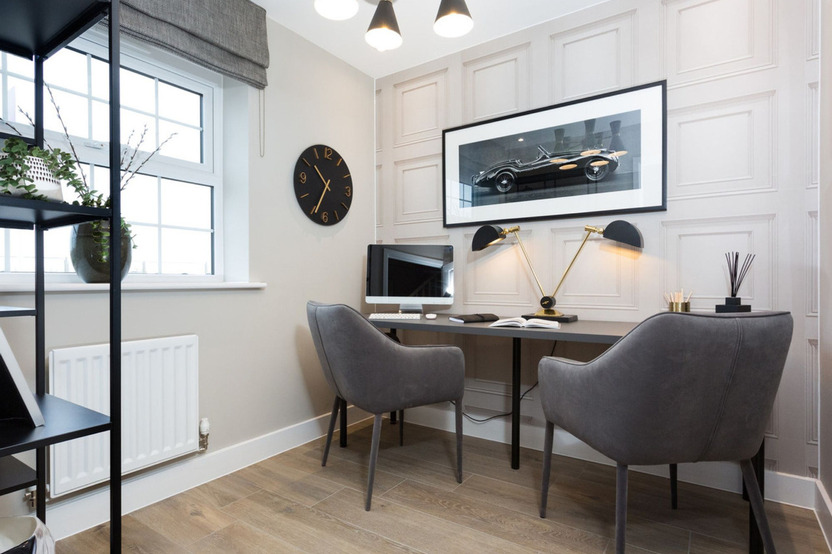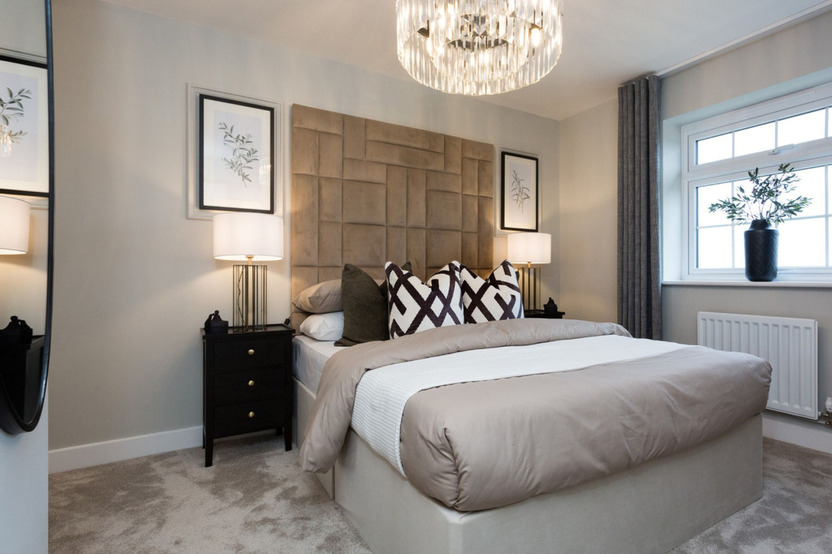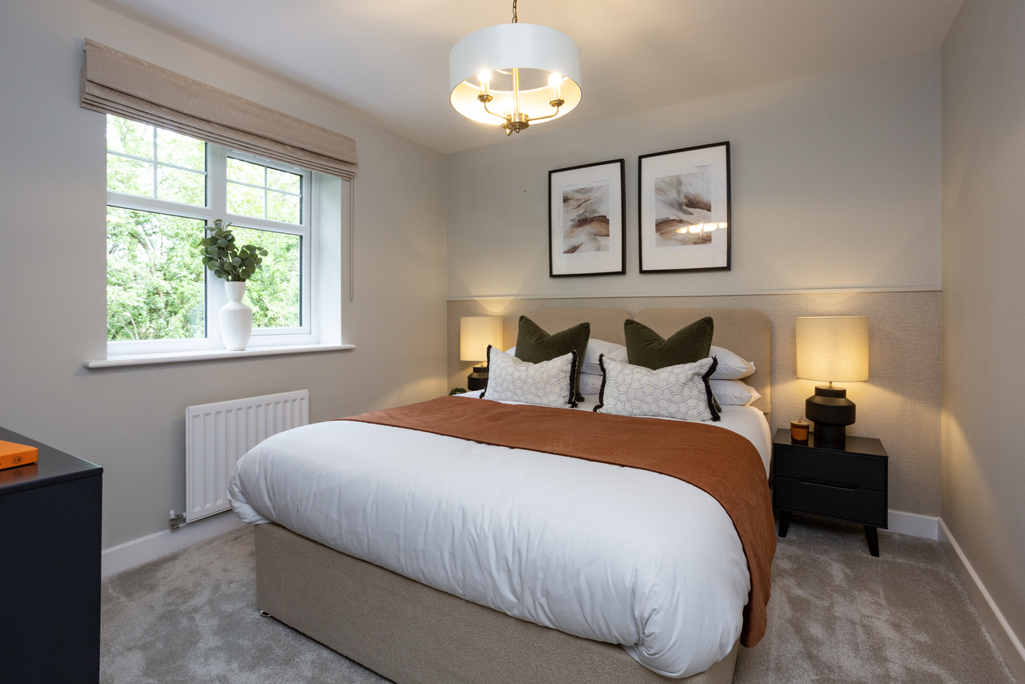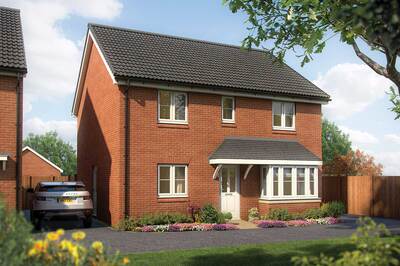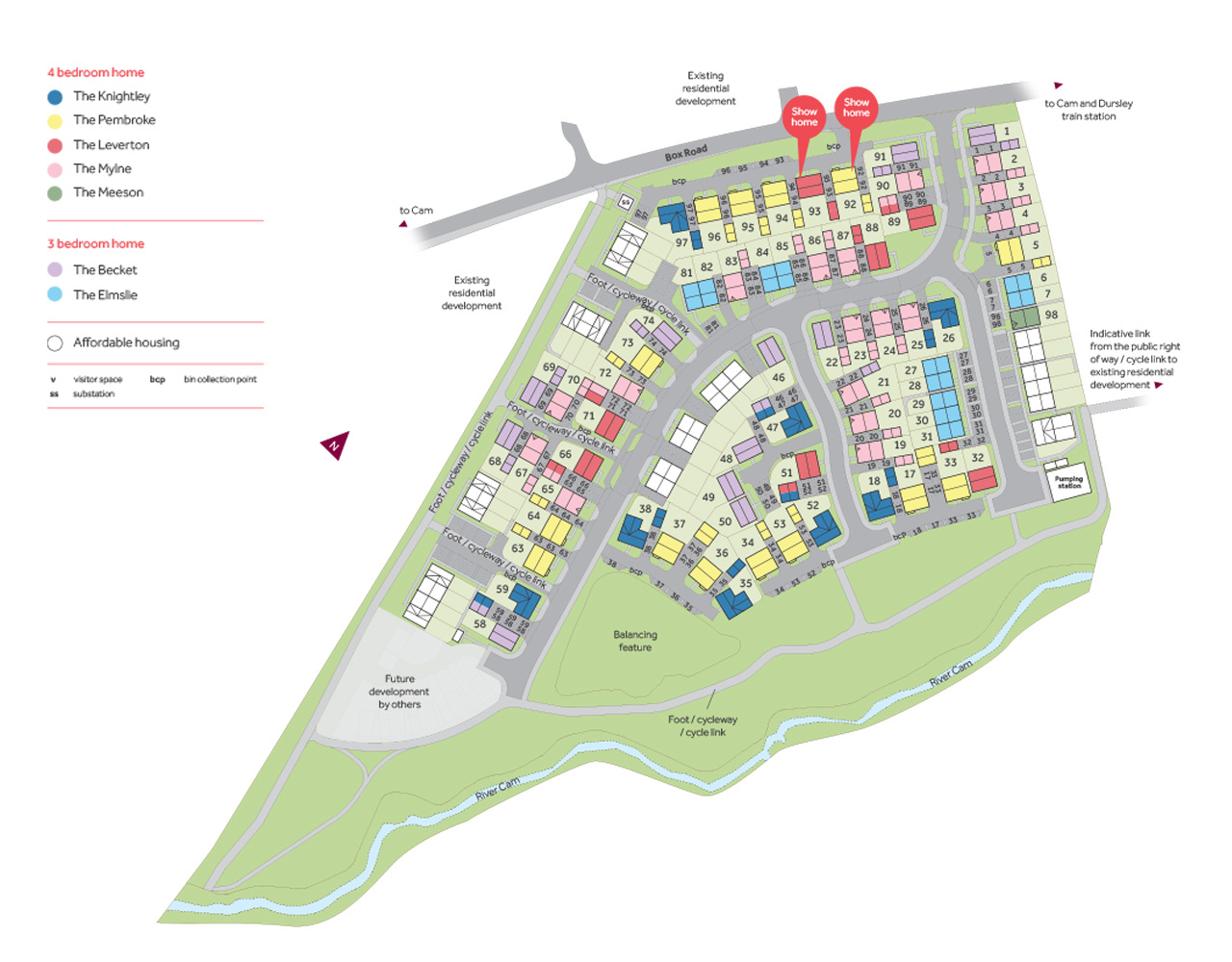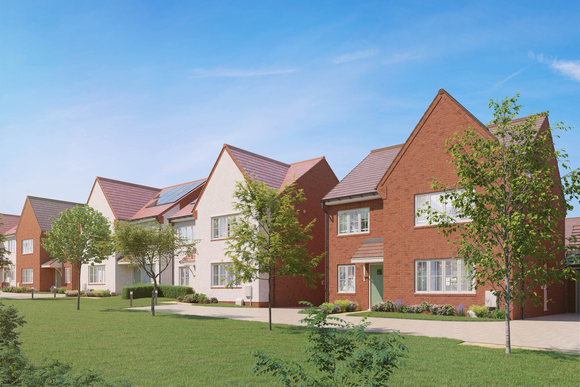This exciting new development is in the vibrant Gloucestershire village of Cam and at the foot of the rolling hills of the Cotswolds AONB, surrounded by open countryside.
We’ve built an impressive range of three and four-bedroom homes, all carefully designed to suit busy family life and complement this quaint, historic location. If you’re looking for a quality new home in a semi-rural location, see below to find out more about our outstanding new-build homes in Cam.
Our new houses for sale in Cam offer modern living for growing families and commuters. The high-quality, stylish fixtures and fittings at Millfields ensure that each contemporary new build home has a beautiful finish. All come with open-plan living and dining areas and glazed doors backing onto the garden, and some homes even boast bi-fold doors, a study and utility room.
With an array of local businesses on your doorstep, our new Gloucestershire houses are in a convenient location, too. In Lower Cam, just a stone’s throw from our new development, amenities including a Tesco Superstore, a medical practice and a handful of schools and nurseries will make living at Millfields hassle-free for any family.
Our new housing development at Cam boasts excellent travel links. The A4135 connects the village to other Cotswolds towns, onwards to Gloucester, and towards Bristol and South West England via the M5. Just minutes away from your new-build home, Cam & Dursley train station connects the village to Gloucester, Bristol, Cheltenham, Cardiff and on towards Swindon and London Paddington.
Register your interest to be first in line for our new-build properties for sale in Cam and hear exclusive updates on our new housing development.
Around the neighbourhood
If you’re interested in viewing one of our houses for sale in Cam, you can expect to discover an attractive, welcoming development. Our new-build houses are carefully designed to be modern and comfortable, fully equipped with everything that you need to nurture a family.
Perfect for families-to-be and those looking to upsize, many of our terraced and detached new homes in Cam come complete with private parking spaces or a single garage. Plus, all of our new builds, including those in this part of Gloucestershire, come with a 10-year guarantee included as standard.
Between Cam and neighbouring town Dursley, you’ll find an impressive range of local amenities, pubs and restaurants, and outdoor leisure facilities. There’s an excellent selection of schools rated ‘Good’ by Ofsted nearby, promising a high standard of education in the area. Our new housing development in Cam makes a great place for you and your family to call home.
What’s close to our new houses in Cam?
The close proximity of our new-build homes in Cam to the exceptional Cotswolds AONB gives Millfields an unrivalled sense of rural calm. Whether you’re looking to move into Millfields as a couple or with a young family, you’ll thrive in the abundant landscape surrounding our new-build homes.
Millfields will be served by the local community comprising facilities in the town of Dursley. Just three miles from our new homes, Dursley town offers supermarkets including a Co-op, Lidl and a Sainsbury’s, local eateries including Belle’s Kitchen, serving delicious afternoon teas, plus medical centres, and a handful of pubs, too.
In the heart of Cam village, just under two miles from our Gloucestershire new builds at Millfields, you’ll discover an even broader selection of local amenities, cafés and schools. Natural beauty spot Cam Peak sits just to the east of the village, perfect for taking some time out in the fresh air.
If you lead an active lifestyle, you’ll have ample opportunity to get outside and play your favourite sports near our new homes in Cam. From Stinchcombe Hill Golf Club to Dursley Rugby Club and various community football clubs, there’s something for everyone to try in the villages surrounding our new housing development.
Alongside ample green spaces on our development and in the surrounding area, you’ll find WWT Slimbridge Wetland Centre just under ten minutes by car from Millfields, perfect for family days out and discovering nature. If you’re a keen cyclist, you’ll be able to find safe, scenic routes suitable for all abilities near our new housing development.
Even though our new homes at Millfields are positioned in a rural location, you’ll never be too far away from excellent towns and cities in the county. Stroud town centre – a Gloucestershire hub for retail, business and education – is just a 20-minute drive from our new-build development. It’s also easy to reach Gloucester and Cheltenham from our new homes, either on the train or after a 30-minute drive. For those commuting to Bristol, the city can be reached in just 40 minutes via the M5 and A38.
Local schools and education
Our new housing development in Cam provides easy access to a very high quality of education. Alongside the popular Cam Everlands Primary School and Rednock School, both receiving a ‘Good’ Ofsted rating, you’ll find a much wider selection of schools and colleges around this part of Gloucestershire. No matter the age of your children, great choices are close to our new-build houses at Millfields.


