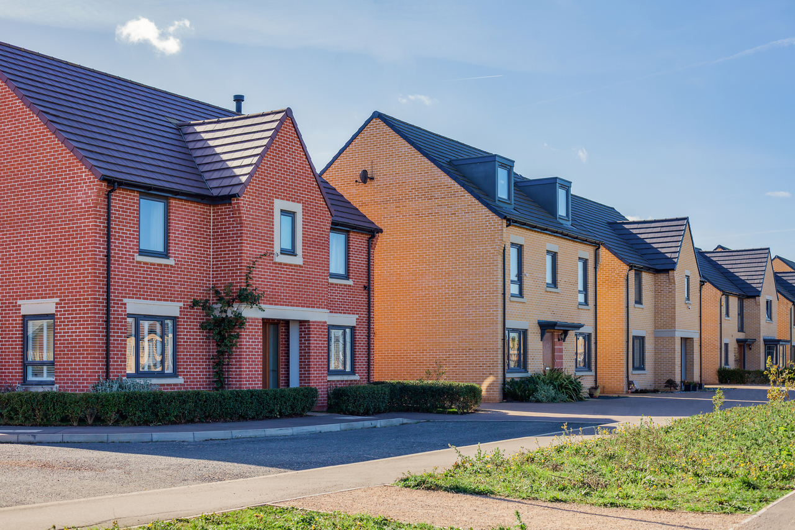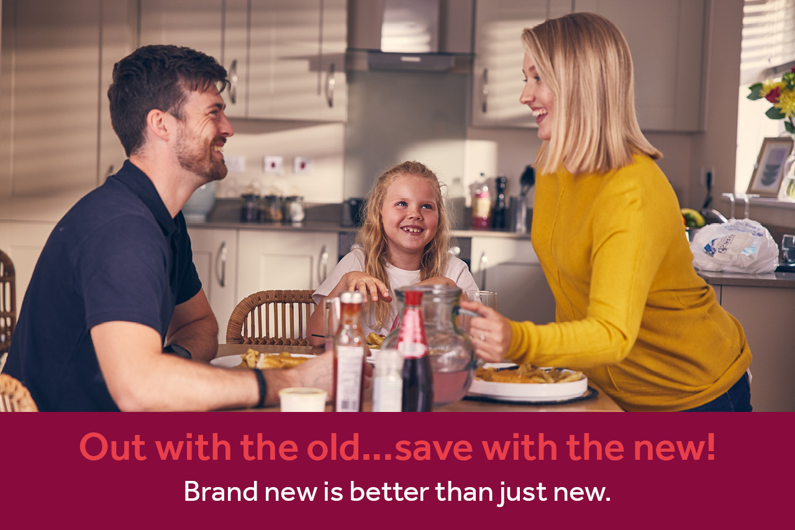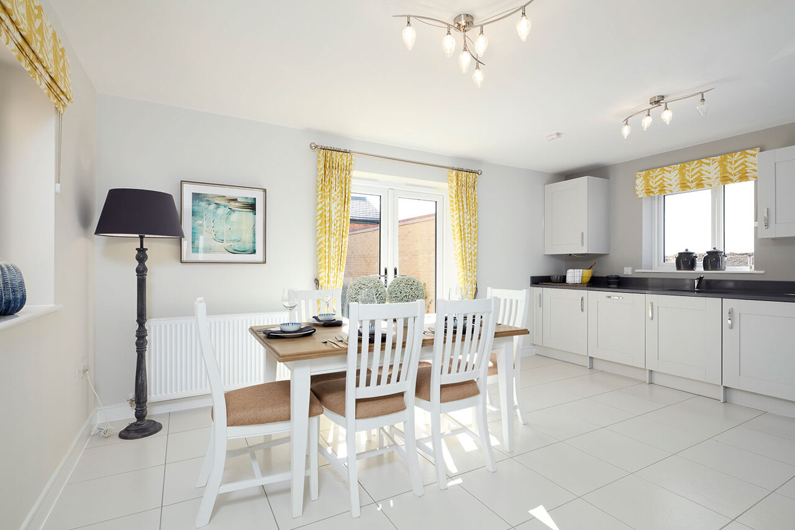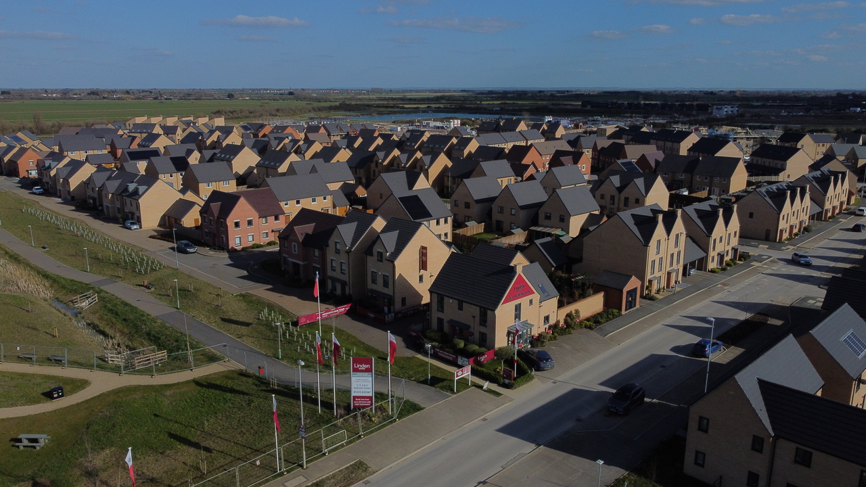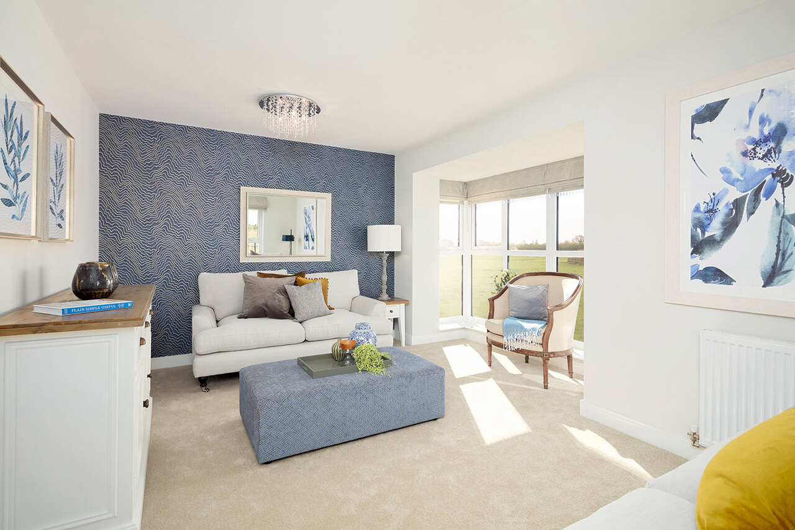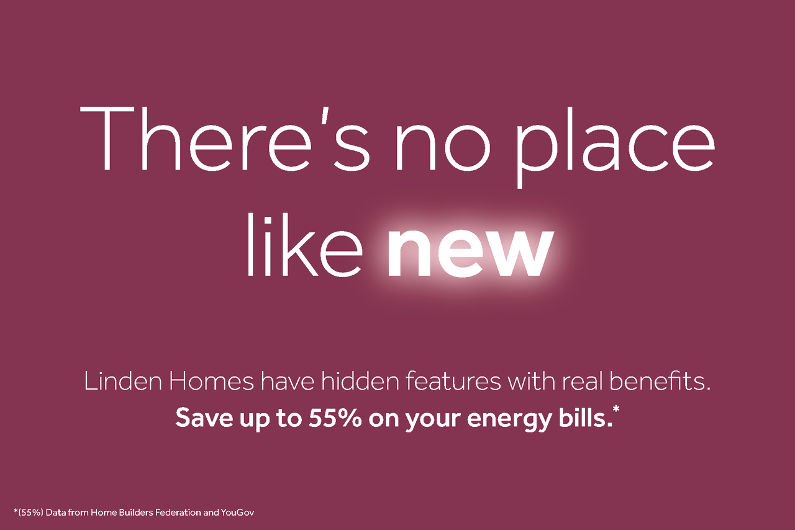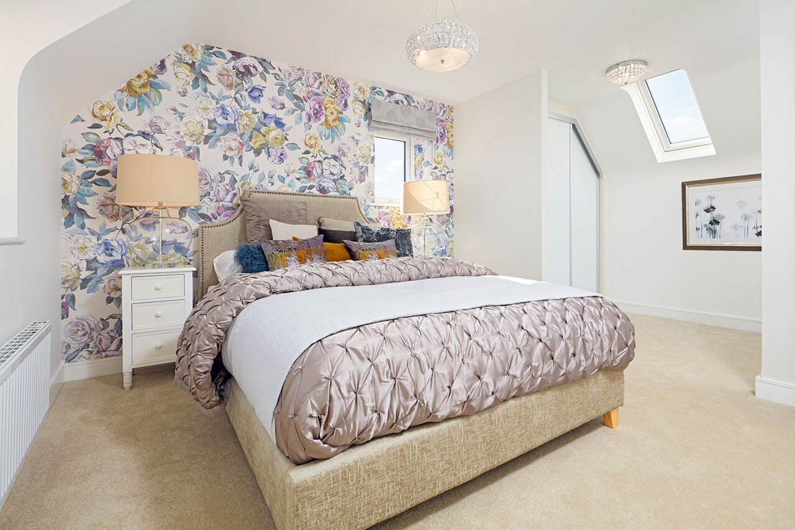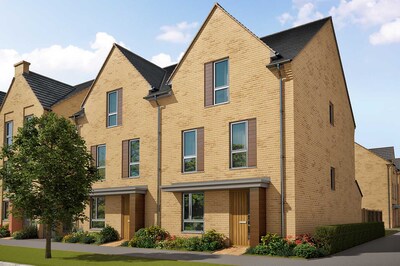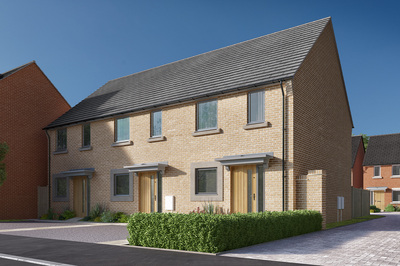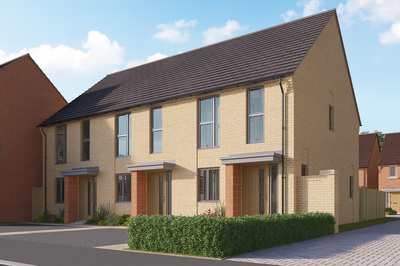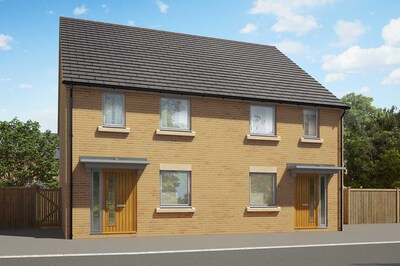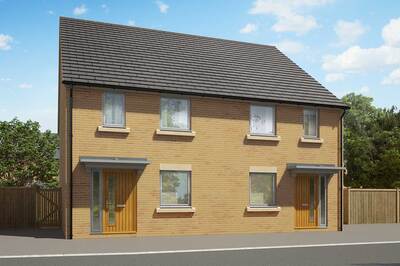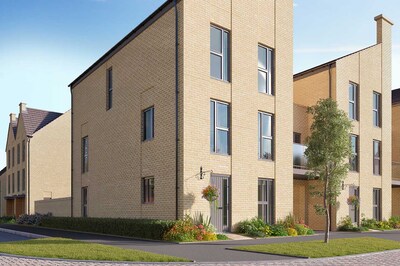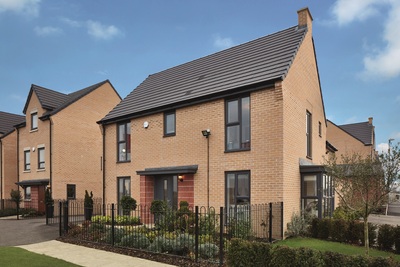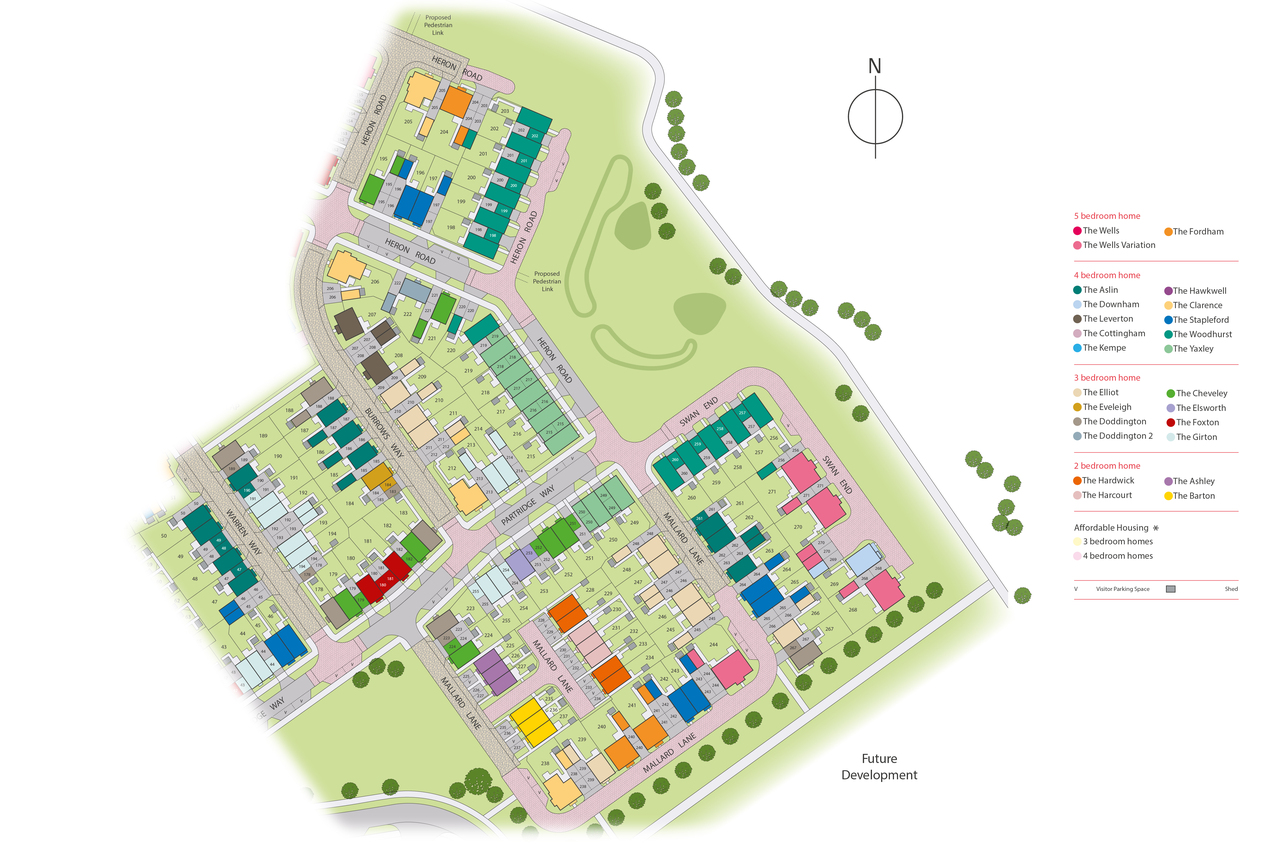Northstowe - a new life, in a new home, in a new town
The Boulevards is a stunning collection of 3 & 4 bedroom family homes, some of the very first properties to be built in the innovative new Cambridgeshire town of Northstowe. Located just 10 miles northwest of Cambridge city centre, this is your opportunity to be part of a strong local community, and within reach of many historic villages, towns and cities.
Northstowe will provide a lot of space for sport and recreation, and with sustainability at its heart, its open spaces and buildings are conceived to enhance biodiversity, creating green corridors all around. This is the perfect place for a fresh start for your family, with everything you need close at hand, a good community atmosphere and plenty of outdoor spaces to enjoy together.
Supporting a low carbon community with buildings that use less energy, Northstowe will enjoy fibre optic connectivity, great public transport and electric vehicle charging points. Education establishments, excellent healthcare, GP surgeries, a pharmacy, shops, recreation and community facilities are of prime importance to the town, all within easy to reach locations. With all this and more available to you, a new property for sale in Longstanton will be a great place to call home.
What’s close to Northstowe?
When work is over and the weekends arrive, there is nothing better than having too many choices for fun days out with the family near home. If you choose to make one of our new homes in Longstanton, Northstowe your new home, you will be spoilt for choice on how to fill your free time. The River Great Ouse flows along a meandering path just a few miles away from home, offering an abundance of nature and opportunity for walks and bike rides. The RSPB Fen Drayton lakes and the RSPB Ouse Fen Reserve both offer a unique habitat for sustaining and observing wildlife (approx. 8 miles away).
Within a 10 to 15-mile radius there are many National Trust sites and other areas of natural beauty to visit including the Cambourne Nature Reserve with 90 hectares of woodland, lakes, ponds, grassland and an orchard to discover (approx. 12 miles away). The fully restored 18th-century Houghton Mill (13 miles away), Denny Abbey Farmland and Museum - a fascinating 12th-century former Benedictine monastery with hands-on displays of medieval art and recreated smithy workshops (10 miles), to mention just a few that are very much worth a visit.
For your town/city needs, whether it be for work or pleasure, take the stress-free Busway to the magnificent University town of Cambridge just 10 miles from The Boulevards. You will find an array of beautiful architecture, majestic college buildings and art galleries, plus a unique shopping experience. The Fitzwilliam Museum also boasts one of the best collections of antiquities and modern art in western Europe. When hunger calls, Cambridge offers a vast choice of pubs, restaurants and cafés so you won’t ever go hungry.
For those looking to relax on the green, Girton Golf Club is just over 7 miles away from our homes for sale in Longstanton, and has been at the heart of the community for over 80 years, offering a well equipped and excellent range of facilities.
More history, shopping and culture can be discovered in the attractive market town of Bury St Edmunds, located around 36 miles from home. Visitors come from all over to explore the Abbey ruins and Suffolk’s only cathedral.
Local Schools & Education
Education provision is key to Northstowe’s success, and new schools, including a pre-school and nursery, are to be built to cover the full range of educational needs. The location of a property for sale in Longstanton at The Boulevards development will mean you are close to a range of other Ofsted rated ‘Good’ and ‘Outstanding’ schools in the surrounding areas. Less than a mile from the development is Hatton Park Primary (rated ‘Good’) and The Pathfinder CofE Primary (not yet rated).
Other primary schools can be found closer to Cambridge, including Mayfield Primary School, The Grove Primary School and Girton Glebe Primary (all rated ‘Good’). And for older students, the ‘Outstanding’ Swavesey Village College is 2.7 miles away, while the ‘Good’ Impington Village College (‘Good’) is 8 miles away.
Transport & Travel
For commuters, getting out and about is easy from these new houses for sale in Longstanton. Simple connections to the A14 and A10 allow for journeys to locations including Cambridge (9 miles), Waterbeach (12.4 miles), Huntingdon (18 miles) and Bedford (35 miles). The M11 can also be reached from The Boulevards (via the A14, just outside Cambridge) and will take you to Saffron Walden (25 miles), London Stansted Airport (35 miles) and central London (approximately 59 miles, via the A12).
The Boulevards is also a short drive from surrounding villages such as Cottenham, Oakington and Willingham.
Cambridge North railway station is around 10 miles from The Boulevards and provides regular services to Ely (15 minutes), Norwich (1 hour 17 minutes), Kings Lynn (51 minutes), London Kings Cross (1 hour 3 minutes) and London Liverpool Street (1 hour 31 minutes).


