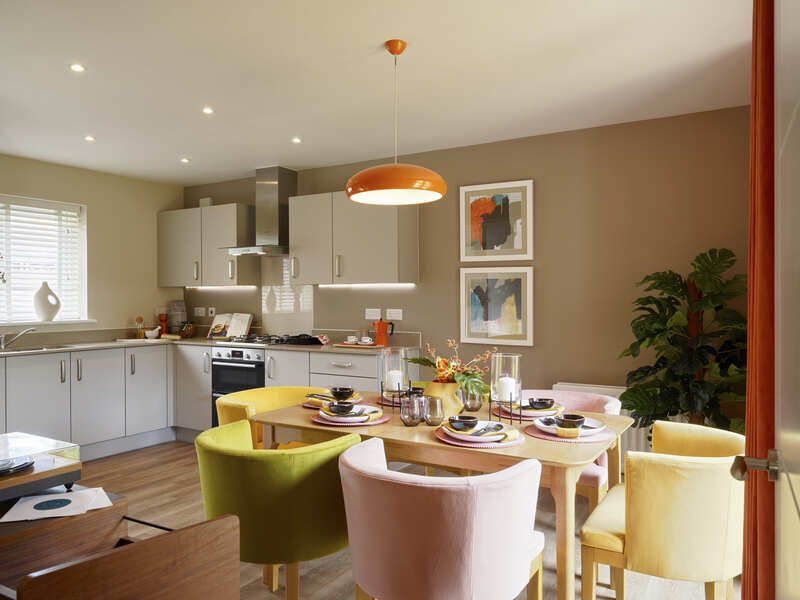A colourful show home is attracting visitors at Linden Homes’ The Nurseries location in the Oxfordshire village of East Hanney.
The four-bedroom detached Knightley house type has been styled to appeal to families and those looking for more space at home. The Nurseries features a range of two, three and four-bedroom properties off Steventon Road.
The interior scheme for the Knightley show home, which features bright orange shades and a laidback retro feel, was created for Linden Homes by Steph Whitmore, a freelance designer working with Open Door Interiors.
Steph said: “I really wanted to inject some colour into people's lives, as people are spending more time in their homes, and colour influences people’s thoughts.
“Sometimes it can be hard to introduce colour into our homes, especially if you're used to more natural shades. The idea that everything must match in our space is deeply rooted with most of us.
“I used a splash of retro colour orange throughout this design with paint, throws and artwork, as orange represents warmth, sunshine, and joy. Orange is commonly used for accents, but I wasn't scared of making it the main focal point, which includes using it on walls.
“I tried not to create any rules about where to bring in the colour. Some people swear by the benefits of painting small rooms white to make them appear more spacious, this isn't always necessary or even the best option. I experimented throughout the scheme with strong colours and created a little bit of quirkiness to the design with painted shapes on walls and painted bands of colour.
“I must mention how creative the stylist Tracy Baker from Open Door Interiors was on this scheme – she did a fabulous job pulling it all together and worked closely with me.”
The show home, which is open daily at The Nurseries, gives potential purchasers the chance to see the quality of construction and finish they can expect in a new home, as well as imagine what it might be like to live there.
Kitchen/dining room
Vibrant orange accents work well with pastel and neutral tones in this stylish open-plan kitchen/dining room. Pale grey kitchen cabinets provide plenty of storage, while a dining table surrounded by plush pastel dining chairs is the perfect place for mealtimes.
The French doors to the garden allow light to flood in, framed by dramatic burnt orange floor length curtains and an orange feature wall. The orange pendant light fitting and coffee pot provide further splashes of colour to bring the scheme together.
Living Room
Colour instantly fills the living room with joy and vibrancy. The mustard sofa and envy green armchairs create warm-toned comfort and cosiness, while the mix of geometric and floral patterns on the cushions and mix of abstract artwork on the feature wall add a retro feel.
There’s plenty of natural light from the French doors to the garden and window to the front, filling the room with brightness and mirroring the house’s modernity and feeling of space.
Master Bedroom
The master bedroom, which has its own en suite shower room and dressing area, provides a tranquil space to relax at the end of the day.
Neutral tones and natural materials create a calming backdrop, while the orange and mustard shades used elsewhere in the home flow through here, creating a sense of harmony. The quirky pendant light shade adds a modern touch.
Bedroom Two
Pastel pink and bright orange work in harmony too, in this cosy 60s-inspired guest bedroom, which features a pastel rainbow design over the headboard.
Plush textures add to the sense of comfort, while double mirrored wardrobes create a spacious feel as well as providing plenty of space to keep everything organised.
Bedroom Three
This fun, science-themed bedroom has been designed to appeal to any young Einstein.
The feature wall, with its vibrant wallpaper, is bursting with energy and has lots for a child to explore, while this is balanced by the calm pastel shades of the bedding and carpet.
The industrial-look light fitting and science-themed accessories – such as a blackboard, lab goggles, science kits and artwork – complete the look.
Bedroom Four
The second children’s bedroom is also full of fun and energy, with rainbow-coloured, music-themed doodles covering the feature wall and complementing the 60s feel created in other rooms.
A pretty powder blue colour scheme is the perfect backdrop to display cassette-themed artwork and record covers, while the roller skates and glitter ball add a disco vibe.
Bathroom
Mustard accents add a colourful touch to the sleek white sanitaryware in the contemporary bathroom. Full-height textured tiling in a wave design provides a tranquil backdrop for relaxing bath times, with candles and plants enhancing the spa atmosphere, while the wooden floor adds warmth and cosiness to the scheme.









