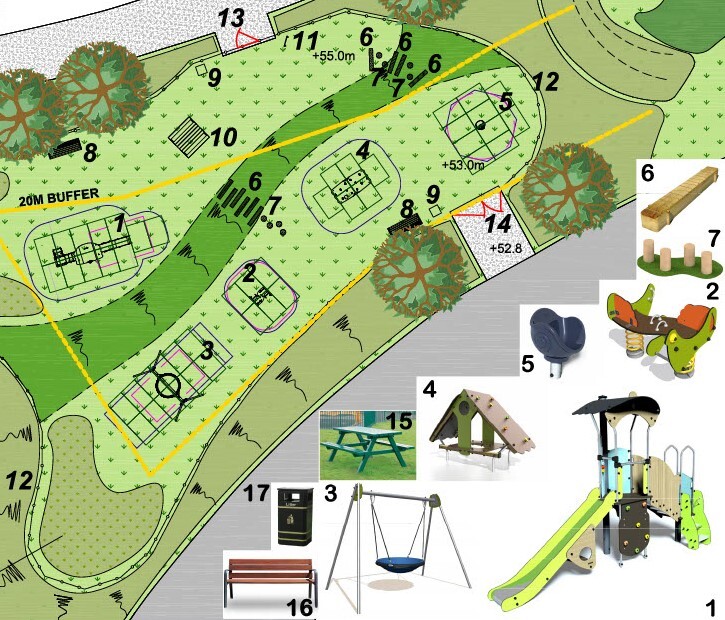Work has started on the first public parkland within the new Orchard Grove community, complete with picturesque planting and a place to play. Known as ‘Pocket Park’, it will be the first of many open and accessible green spaces within the development – amounting to 100-acres in total across the new development – and it is set to open early next year.
The space has been designed with nature at its heart, as part of the green vision for the new 2,000-home community, which is being delivered by a Consortium of leading housebuilders - Taylor Wimpey and Vistry Group, which includes Bovis Homes and Linden Homes. Vistry Group is working on the project in partnership with South West housing association, LiveWest.
At one side of the new parkland will be a 400sqm play area, featuring a wide range of children’s play equipment. Harnessing natural materials throughout, it will include equipment for sliding, climbing swinging, rotating and rocking – including a central piece of ‘multi-play’ equipment featuring a slide and climbing wall. It will offer residents and local families a safe and accessible space to have fun in the great outdoors.
The playground is set within a much bigger swathe of open space, carefully created to echo and celebrate its spectacular Somerset surroundings. Plants for pollinators, ornamental grasses, tree-lined hedgerows, perennials and wildflower meadows will feature within the landscaping to create a beautiful and biodiverse space. Living up to its name, the first park at Orchard Grove will include Flowering Crab Apples, Cherry Blossom, Ornamental Cherries, and Winter Orange trees.
With homes bordering the park and the community growing by the day at Orchard Grove, Pocket Park will include plenty of seating, benches and picnic spots, designed to bring people together to socialise and relax. Pedestrian and cycle paths will wind through the space and connect to the wider community and local area.
A number of other pocket parks – as well as several much larger parks – are planned at Orchard Grove, ensuring residents are never far from outdoor space, while also helping to encourage sustainable travel in and around the area. In time, the new community will also have sports pitches and allotments, connected by a variety of green corridors and sustainable travel routes for pedestrians and cyclists.
Natasha Palmer, from Vistry Group and the Orchard Grove Consortium, said: “We’re committed to delivering our green vision early into this development and are pleased to create an area of parkland that sets the tone for the many incredible areas of public green space that will follow. This will be a fun-filled, family-friendly space, all on the doorstep of the first residents, really promoting community spirit and wellbeing. As well as bringing much-needed new homes to the area, we’re also creating a sustainable community that draws inspiration from its stunning Somerset setting.”
To find out more about Orchard Grove, including what is planned and the team responsible for its development, visit www.orchard-grove.com









