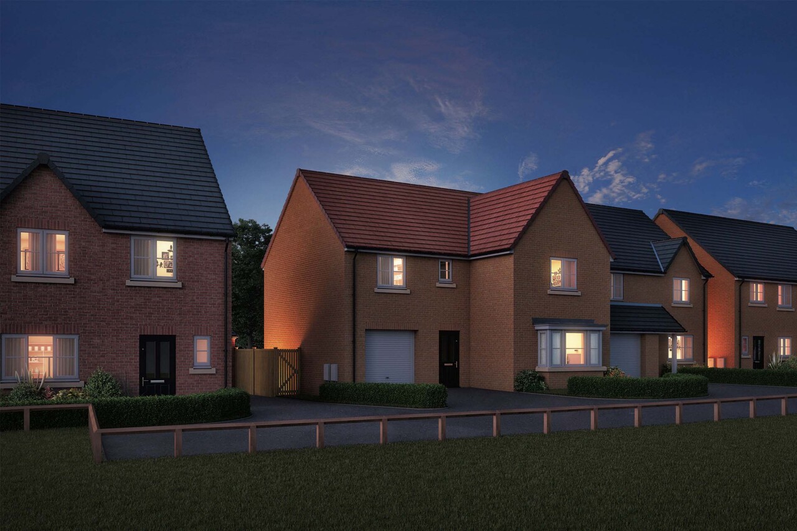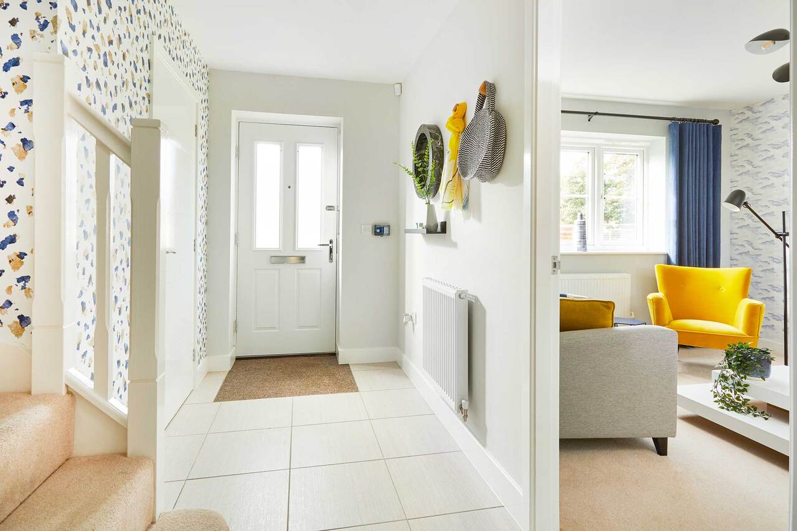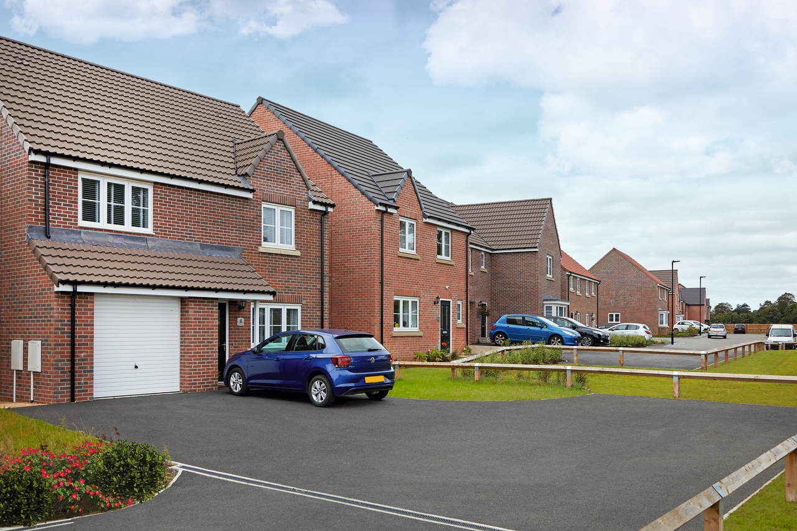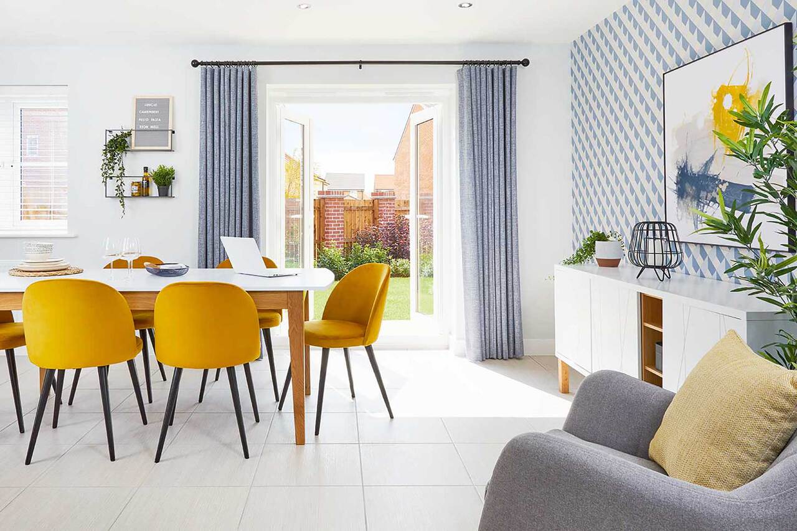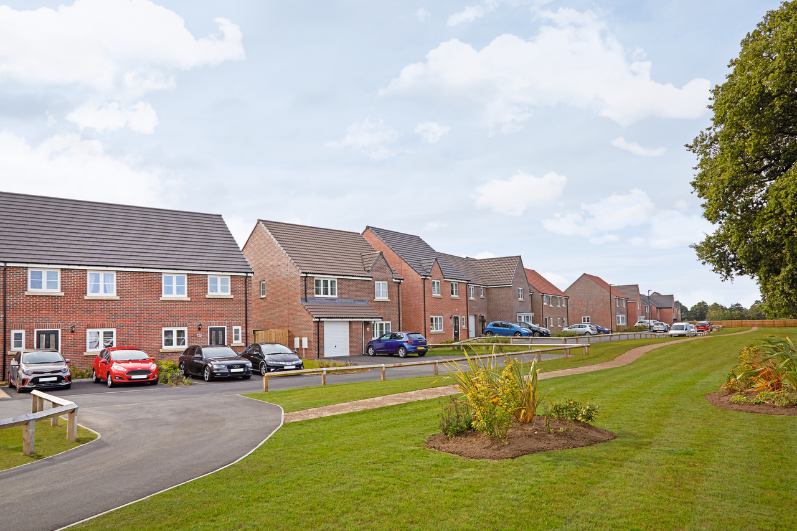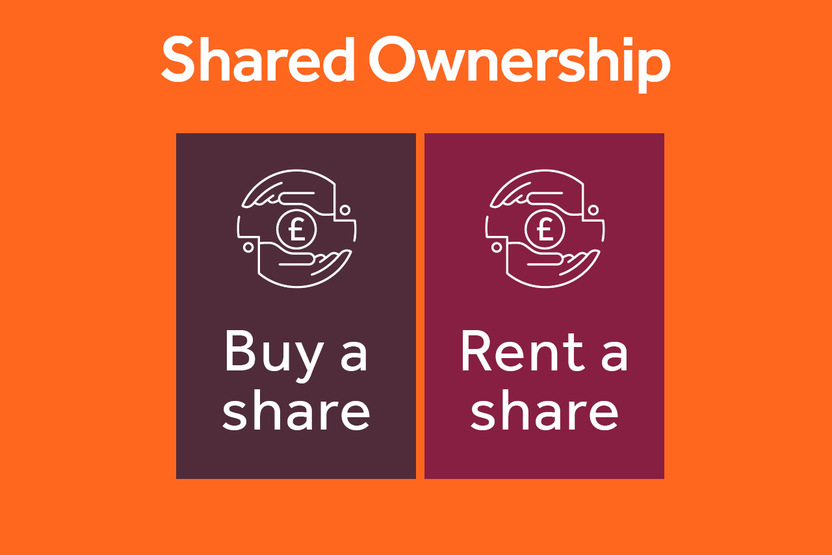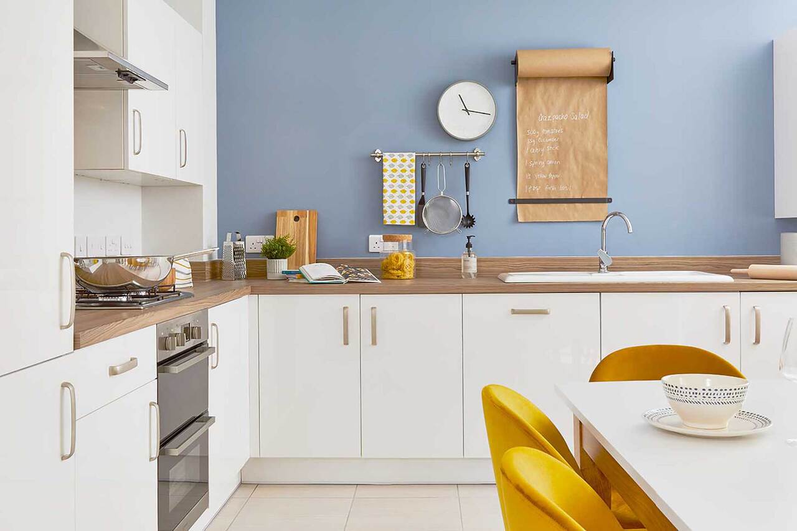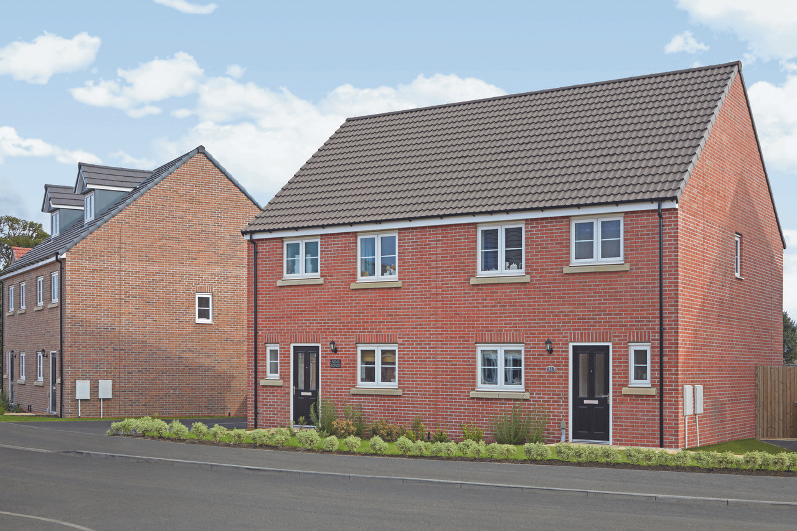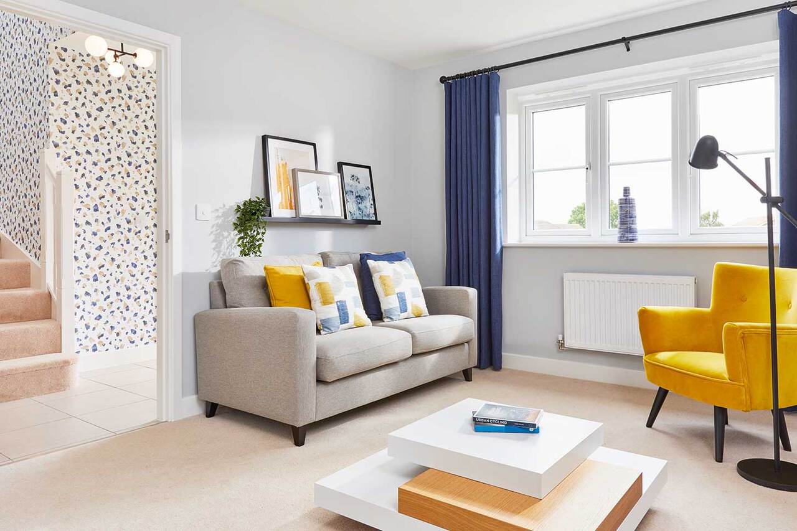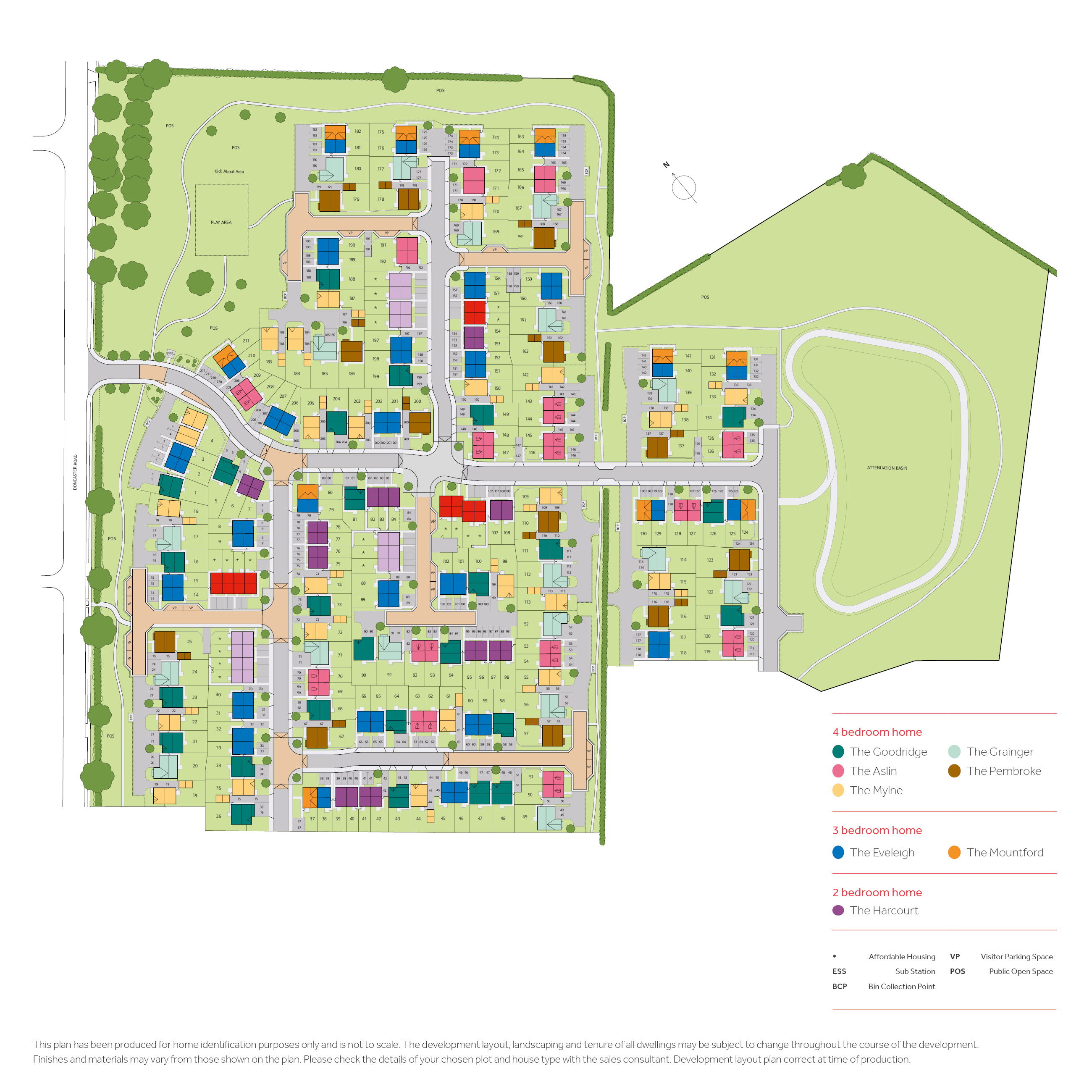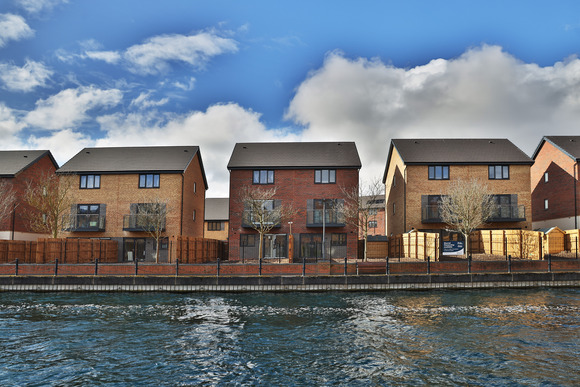Located within the historic boundaries of West Riding and close to the border of Yorkshire and Lincolnshire, there is plenty on offer close to our Doncaster properties for sale. Doncaster, a thriving market town, is around 7 miles away, with a major employment hub 3 miles further. Closer to home is a range of amenities, including shops and everyday facilities of a health centre, pharmacy and convenience store.
What’s close to Hatfield?
Those searching for their brand new home here will find plenty of options for socialising, shopping and employment close to these houses for sale in Doncaster. At just over 7 miles from home, Doncaster is a popular town that has a lot to offer local residents, visitors and those looking for employment. In the centre, shoppers will appreciate the number of high street brands and independent names in the Waterdale and Frenchgate Shopping Centres, with more than 150 retailers between the two. This bustling market town also lives up to its billing, with eight different markets offering everything from jewellery, fashion and furnishings to collectables and gifts. There are plenty of restaurants, cafes, coffee shops and pubs to choose from, meaning everyone’s taste and budget will be suited. For entertainment, there is a multi-screen cinema and two theatres, so you can immerse yourself in stories and live performances whenever you like. A further range of shops can be found around 8 miles away at the Lakeside Village Shopping Outlet. With well-known high street names in clothing, fragrance and footwear, you’ll be able to find just what you’re looking for.
Of course, you may be looking to move to the area for employment. While there are a large number of employers here, one of the main places of work is at iPort Doncaster. Perfectly located for commuters at around 10 miles from Harpers Heath, this major logistics hub is just off the M18 and is home to companies including Amazon, Fellowes and Lidl.
While Doncaster is a popular and desirable location, choosing to live at Harpers Heath will give you simple access to a number of other towns and cities in South Yorkshire county.
Local Schools & Education
Those with children will find a good choice of Ofsted-rated ‘Good’ schools close to these new houses for sale in Doncaster. The area offers a high quality of education for all age groups. For very young children, the Secret Garden Day Nursery is just half a mile from home. Primary-age children can attend Dunsville Primary School, a six-minute walk away, or Crookesbroom Primary Academy, just three minutes away by car.
For older students, Hungerhill School, rated ‘Outstanding’ by Ofsted, is a seven-minute drive from home and provides education for 11 – 16-year-olds.
New College Doncaster, a sister college to the ‘Outstanding’ New College Pontefract, caters for 16 – 19-year-olds and is a 15-minute drive from these houses for sale in Doncaster.
Transport & Travel
For commuters, these new houses for sale in Doncaster could not be more conveniently located. The M18 motorway is only a few minutes drive from home, providing easy access to the A1(M) and the M1. The former provides connections to Leeds, York, Grantham and Peterborough, while the latter serves Nottingham, Sheffield and Leeds.
Doncaster railway station is just eight miles from home and offers services to Leeds (33 minutes), Newcastle (1 hour 27 minutes), Sheffield (22 minutes), York (22 minutes) and Manchester Airport (1 hour 44 minutes). Direct service to London King’s Cross, meanwhile, takes just 1 hour and 42 minutes.
For international travel, Doncaster Sheffield Airport is just six miles away and offers flights to destinations across Europe and beyond.


