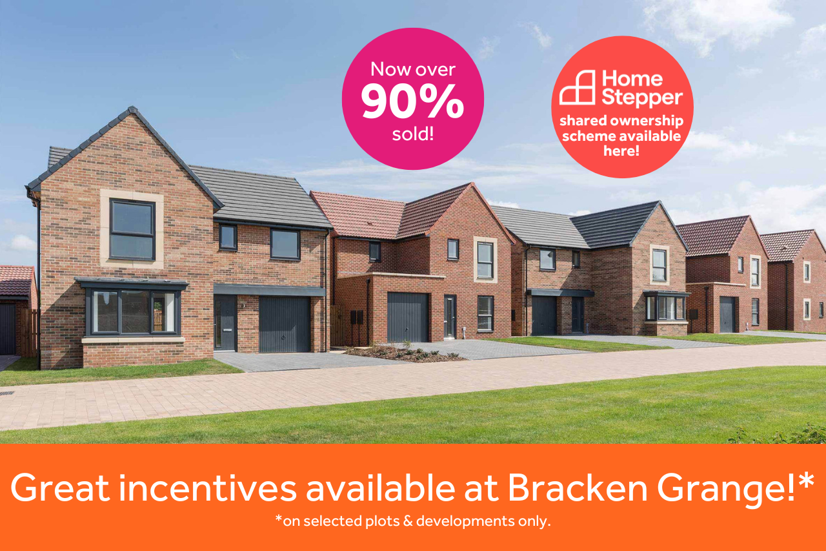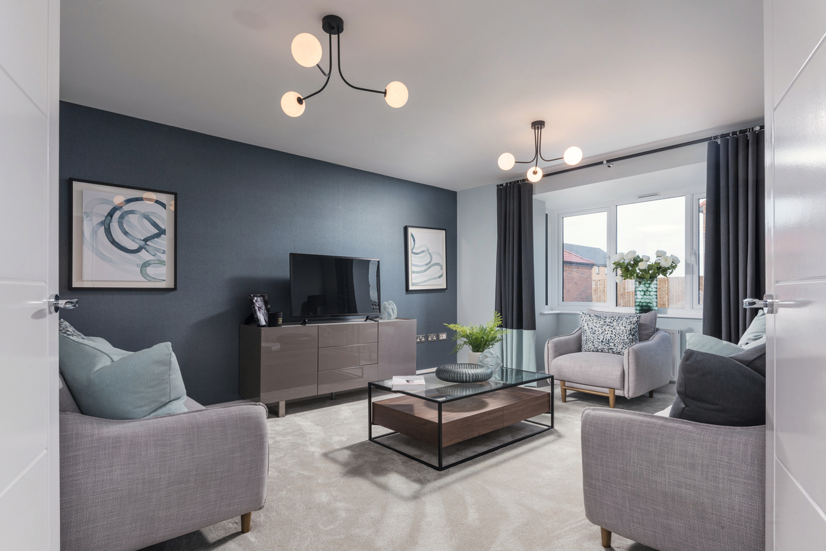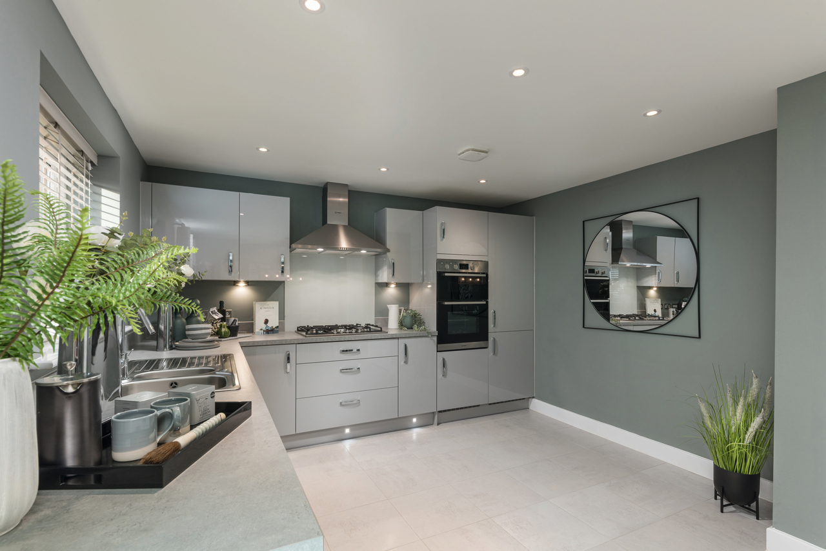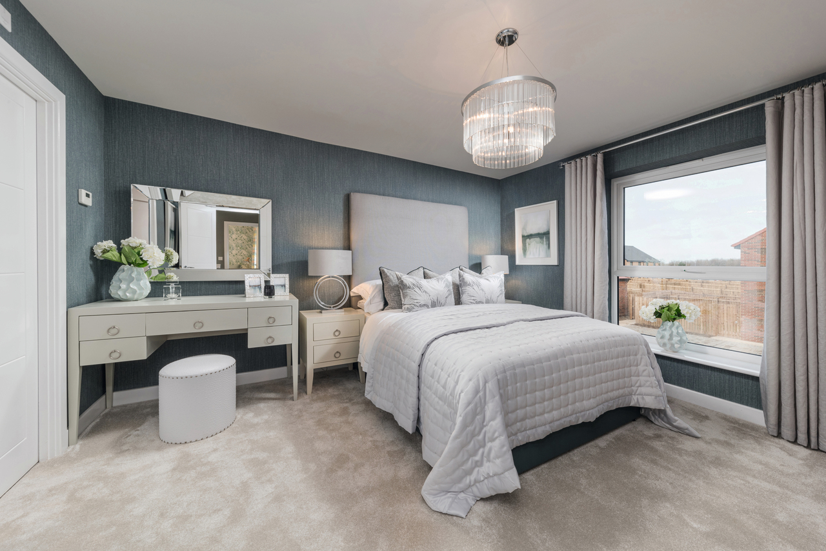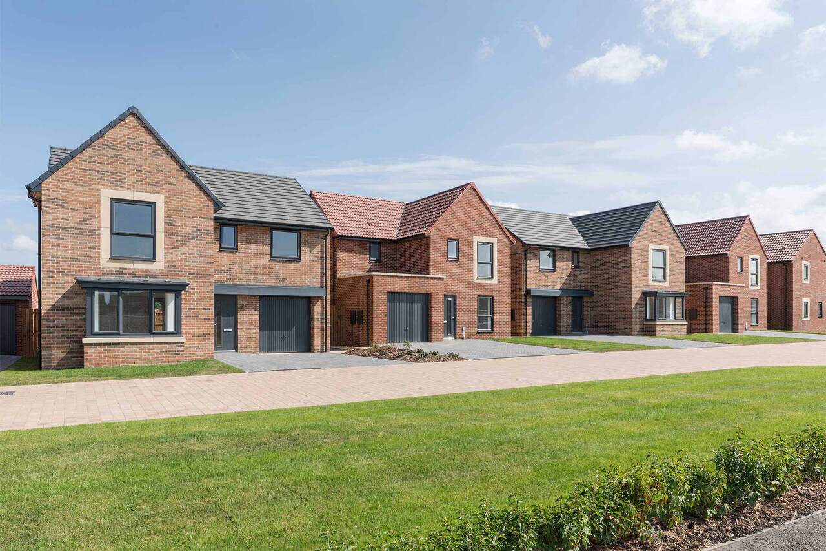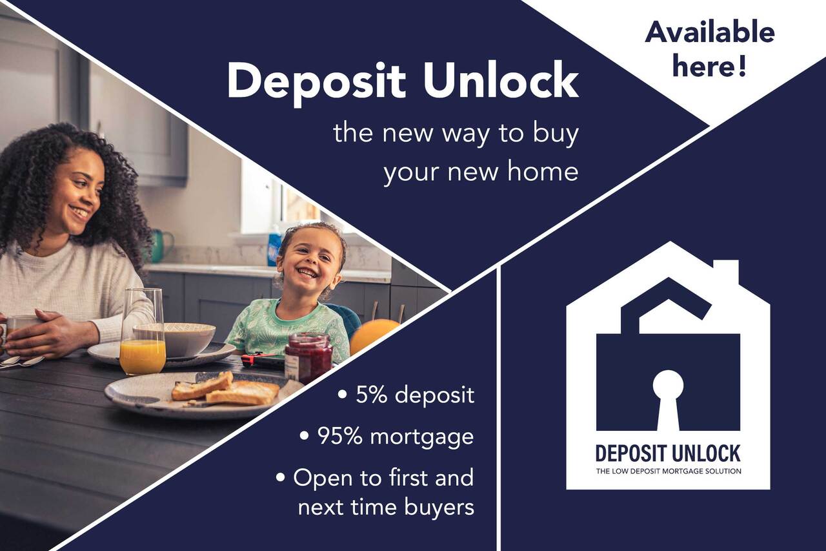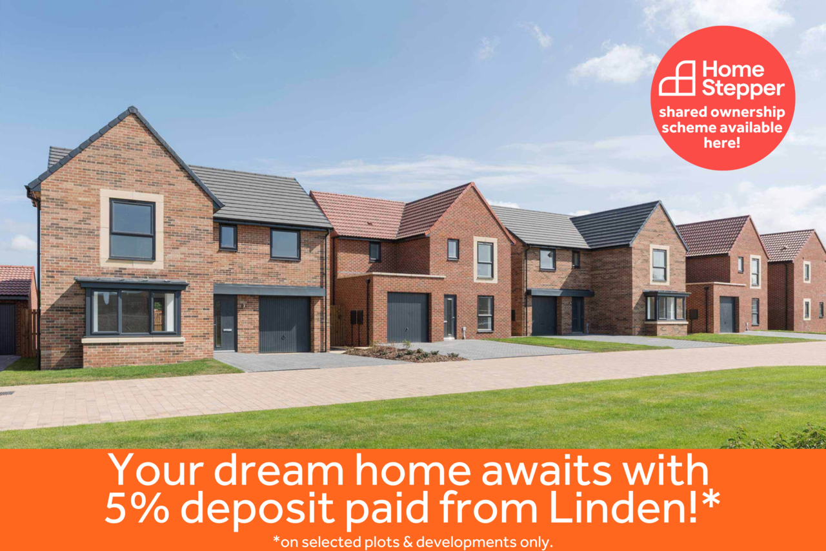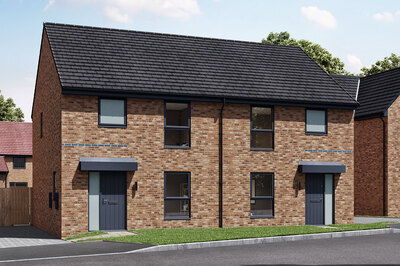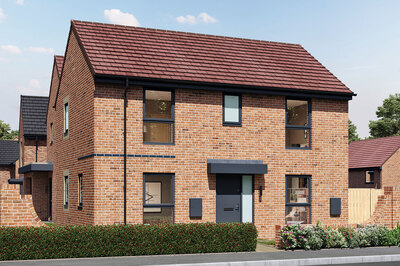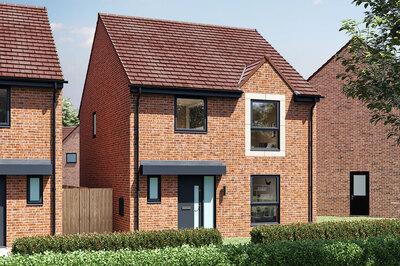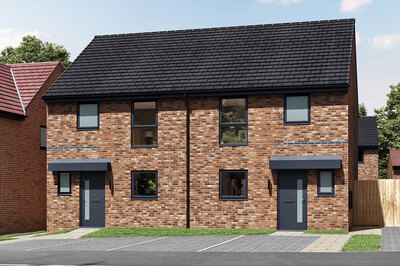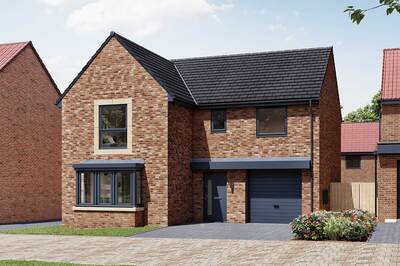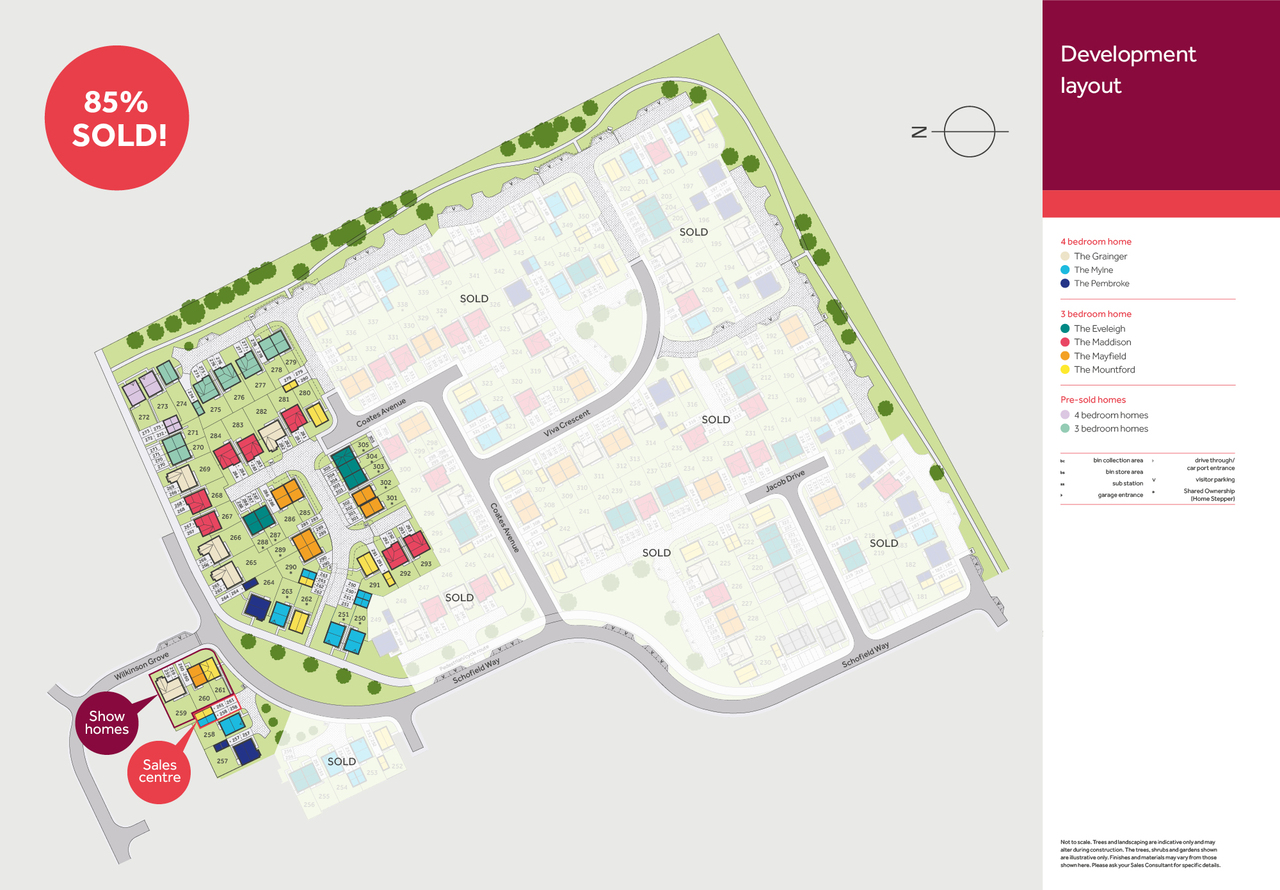Bracken Grange: situated in Middlesbrough
Choosing your next home in Bracken Grange allows you to explore and enjoy a vast expanse of local amenities just a stone’s throw from your door. For the fitness fanatic or the community champion, there are plenty of local sports clubs to join, from tennis to rugby to table tennis, you will be spoilt for choice. Less than a mile away you will find a brand new Tennis World, with over 10 courts available for all ages and capabilities. They also have a delightful bar available for functions, perfect to celebrate all the birthdays to come. There is a wealth of open spaces to explore too. Right on your doorstep, Stewart Park is home to a glorious lake, gorgeous sunsets and is perfect for a peaceful Sunday stroll. Finish your walk at The Viking Hotel, where you can enjoy a refreshing ale, a hearty meal and some grand company.
What’s close to Middlesborough?
Not far from our homes in Middlesbrough lies the beautiful North Sea coastline, perfect for a family day out full of treats and treasures. Redcar, originally a fishing village, is home to world-famous lemon tops, notorious around Middlesbrough and beyond. Guaranteed to put a smile on your face, this sweet treat is the ideal consummate to the classic fish and chip supper. Venture up the coast to the historic town of Saltburn and be transported back in time to the Victorian era by standing on the last remaining pleasure pier in Yorkshire. Start at the top of the cliff and make your way down on the oldest water balanced funicular tramway to enjoy spectacular views of the coast.
In Middlesbrough, you will never be too far away from places of historic interest or natural beauty protected by the National Trust. Roseberry Topping promises spectacular views that span the northern countryside, well worth the climb. Whilst you are there, explore the nearby woodland, home to a sea of bluebells and wildlife. To admire more elegant British birds, visit RSPB Saltholme. This wetland nature reserve is abundant with life all year round. If heritage is what you seek, then the HMS Trincomalee is one of two surviving frigates of the 19th century. She now rests as the centrepiece of the National Museum of the Royal Navy.
Life in and around Middlesbrough is by no means just for those who prefer to go with the flow, there is also plenty to do for thrill-seekers too. You can even bungee jump off the Tees Transporter bridge! Whitewater rafting is also available at the Tees Barrage, the number one watersports destination in the north-east. If you are looking for something slightly less extreme, there are a number of great surf spots dotted up and down the coast.
You do not have to journey far if you’re looking to escape the hustle and bustle of Middlesbrough. Stokesley, a small market town that lines the River Leven, nestles just ten miles south and provides a tranquil day out of marvelling at its historic architecture. For those willing to venture further, Robin Hood’s Bay provides views that rival that of Cornwall’s. Full of hidden cobbled passageways, rockpools for crabbing and authentic local pubs, it is Yorkshire’s best-kept secret. For the real ale lover wanting to stay closer to home, The Golden Snogg, a micropub with a huge community is waiting for you. Hidden on the other side of the River Tees from Bracken Grange, it is a must-try for any beer or cider enthusiast.
Local Schools & Education
For families with children, Bracken Grange offers a plethora of educational options. With Teesside University campus and The Northern School for Art at the heart of Middlesbrough, the town has already set the tone as a hub of knowledge and creativity. Bracken Grange is situated within two miles of four ‘Outstanding’ listed of Ofsted Primary Schools. For those fast approaching their teenage years, Outwood Academy Ormesby sits just on the other side of a golf centre.
Transport & Travel
For commuters, Bracken Grange is less than 10 minutes from the city centre by car. The number 10 and 63 bus routes make for a 20 minute travel time and run from the early morning to late evening. Middlesborough station offers trains up, down and across the country. There are direct trains to many major northern cities, such as Newcastle, Leeds and Manchester. By car, joining the A1(M) takes less than 30 minutes and gives you access to the east of England, all the way down to London. Teesside also has its own international airport for when your duties take you overseas.




