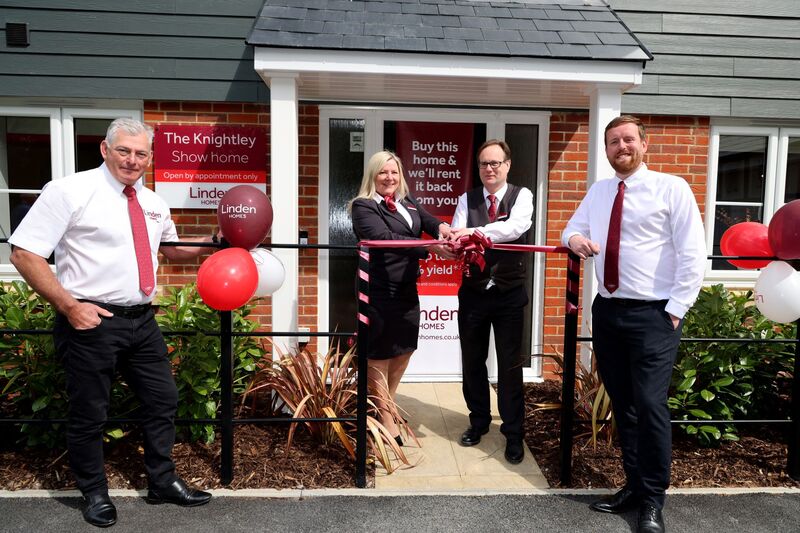A four-bedroom show home has been unveiled at a new location in East Hanney.
Visitors can now explore the detached four-bedroom Knightley home at Linden Homes’ The Nurseries, off Steventon Road, in the village near Wantage.
Vistry is building 48 new properties under its Linden Homes brand at the development. There will be 32 houses for private sale and 16 affordable homes for local people through rent or shared ownership.
The front door to the show home was officially opened at a launch day at the development on Saturday 7 May.
George Stevens, sales manager for The Nurseries, said: “The Nurseries has proved to be a very popular development right from the start. It was great to be able to welcome visitors with complimentary prosecco and delicious crepes from our on-site caterers. We were delighted that lots of people took advantage of the opportunity to come along and chat to our sales team.
“The Knightley is a superb property designed with the modern family in mind and this was our first chance to show off this home to prospective purchasers. Our team of interior designers dressed the house to create a luxurious feel and there was a steady stream of visitors keen to experience just how life could look in this brand-new home.
“The Knightley offers an open-plan kitchen and dining area with French doors onto the garden, a separate living room also with double doors onto the garden, a family room and a utility room. Upstairs, the main bedroom has an en suite and dressing area, while there are three other bedrooms and a family bathroom. This is the perfect home for the modern family.”
Vistry Cotswolds, part of Vistry Group which includes Linden Homes, Bovis Homes and Vistry Partnerships, is delivering funding of more than £1 million towards local services and infrastructure through developer contributions linked to the development.
The housebuilder has provided more than £500,000 through the Section 106 agreement with Vale of White Horse District Council, which includes contributions of £275,000 towards primary education facilities, £95,000 for affordable housing, and more than £49,000 for public transport services.
Vistry is also paying a further £500,000 to the local authority through the Community Infrastructure Levy.
George said: “The mix of two, three and four-bedroom homes we are delivering at The Nurseries will have a wide appeal for a range of purchasers including young first-time buyers, growing families and downsizers. The gorgeous rural location on the edge of The Chilterns is also proving to be a huge draw for house-hunters seeking a gentler pace of life.
“Buyers will be moving into East Hanney which, along with its sister village West Hanney, forms the close-knit community of ‘The Hanneys’. Both villages share a community shop, two churches, a village hall, two pubs and a couple of restaurants and this has created a very strong sense of belonging in a place where residents look after each other and their environment.”
There is currently a choice of two, three and four-bedroom homes available to reserve at The Nurseries.
-ENDS-
Contact: Press.Office@vistrygroup.co.uk









