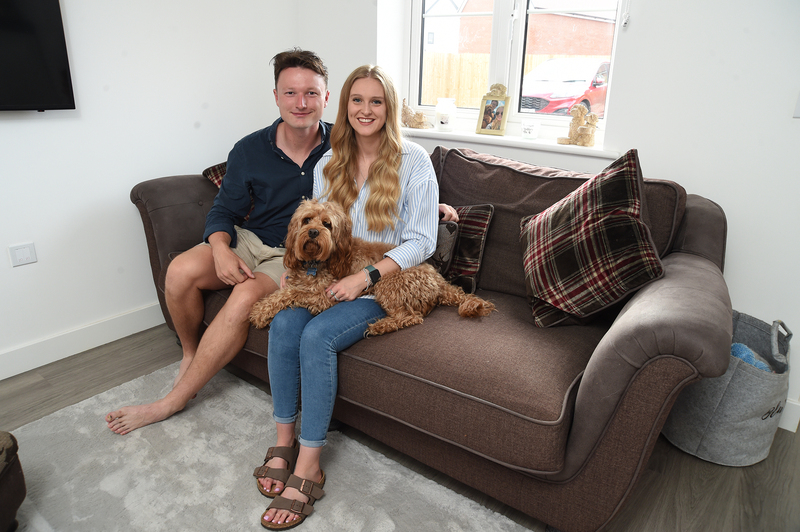Hampshire cricketer Aneurin Donald and his partner Heather Carter were bowled over when they stayed at a colleague’s new-build house in Whiteley.
In fact, the couple were so impressed that they decided to buy a property on the same development.
Aneurin, 26, and Heather, a 26-year-old recruitment consultant, bought a two-bedroom Hardwick house from Linden Homes at Whiteley Meadows and moved in with their pet Cockapoo Blu in March.
“We were renting a room in a friend’s house in Woolston but soon realised we really wanted our own space,” said Heather. “It was lovely that we were able to stay with them but there are times when you want it to be just the two of you. That was our dream.”
Aneurin and Heather became an item three years ago but had known each other since their teenage years living in Swansea.
“Aneurin moved from Swansea to live in Southampton after signing a contract with Hampshire,” said Heather. “I was travelling down to see him when I could and he would come home and we would see each other then.
“We wanted to take our relationship to the next level so I moved over to Southampton to be with him and to look for a new job. Once we had lived together for a while at our friend’s house, we knew we were right for each other so we started to think about buying our own house.
“A colleague was living in a lovely house on Whiteley Meadows and we had stayed there a few times and really liked it. He told us to go to the sales office on the development to see if they could help us out.
“I spoke to Helena who was lovely and showed me the two-bedroom Hardwick and I loved the look of it. I grabbed hold of a brochure and took it with me to show Aneurin, who was impressed.
“It really was the ideal size for us two and Blu. The big thing for me was that we knew Whiteley Meadows and we knew it was lovely safe place with lots of green spaces. My mum and dad back in Wales wanted to know that I would be living in a safe place and this was perfect.”
Aneurin had sold a flat he owned in Cardiff and they used the money towards their new home together.
“We absolutely love having our own home,” said Heather. “It has a really homely feel. The open-plan kitchen and dining room really suits us as we love to sit in the space with the French doors to the garden open and Blu just sauntering in and out as he pleases.
“I love our bedroom because it has an en suite, which feels really luxurious. The beauty is that we have a spare bedroom and a family bathroom which means that when our family or friends come over from Wales they have their own room and effectively their own bathroom too. It’s brilliant.
“The development is ideal for us because we can pop out with Blu and take him for a walk down the road to the open green spaces where we can let him off the lead. What is great is that there are plenty of people on the development with dogs so we have had some lovely chats with some of the neighbours and got to know them that way.”
The couple are delighted that they are both closer to work in their new home.
“My drive to the office used to be 40 minutes but that has been cut in half, while Aneurin is just ten minutes from the ground,” said Heather. “What is also good is that we are close to two of our favourite pubs – the Railway Inn and the Horse and Jockey.
“We love this house and we love this area. We are both from a small tight-knit community in Swansea and this place has the same warm, safe feel. It’s perfect. It’s home.”
Linden Homes – which is part of Vistry Group, along with Bovis Homes and Countryside Homes – currently has a selection of two, three and four-bedroom houses available to reserve at Whiteley Meadows, with prices starting from £325,000.









