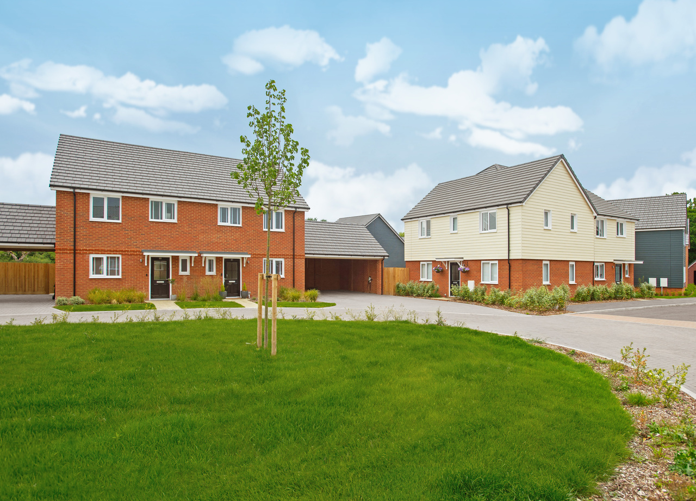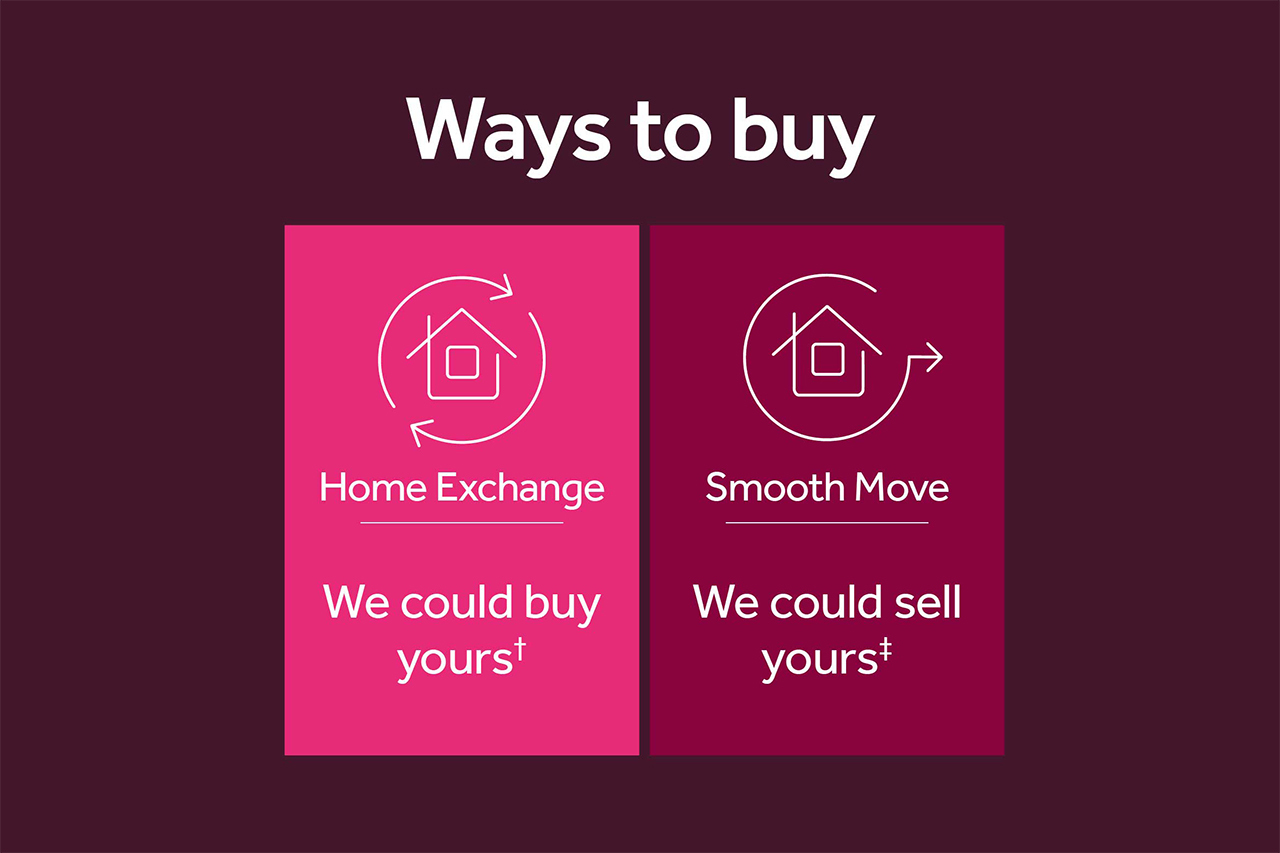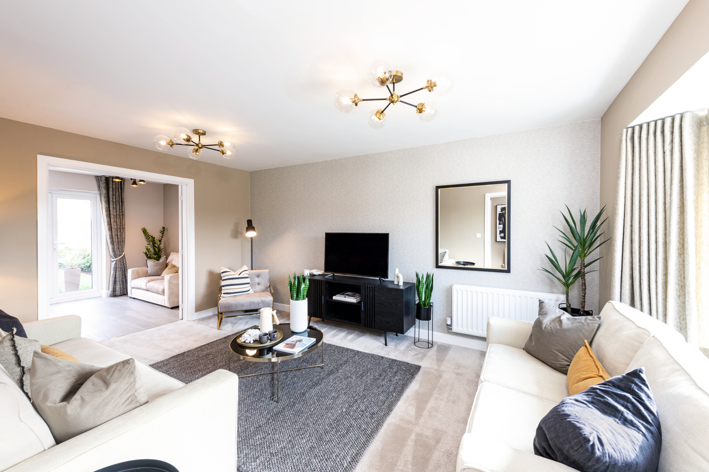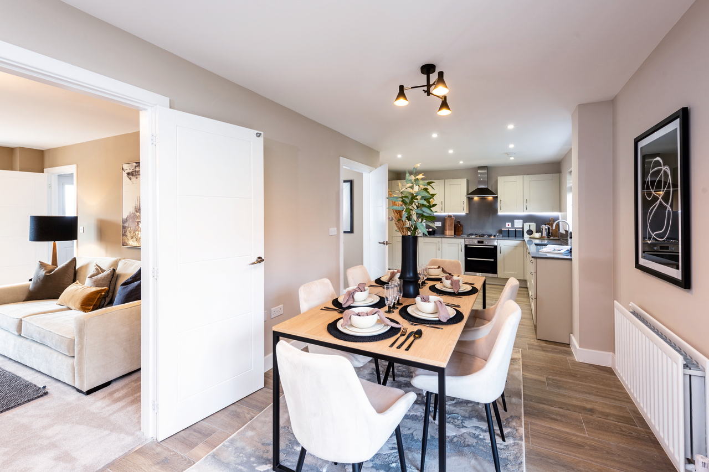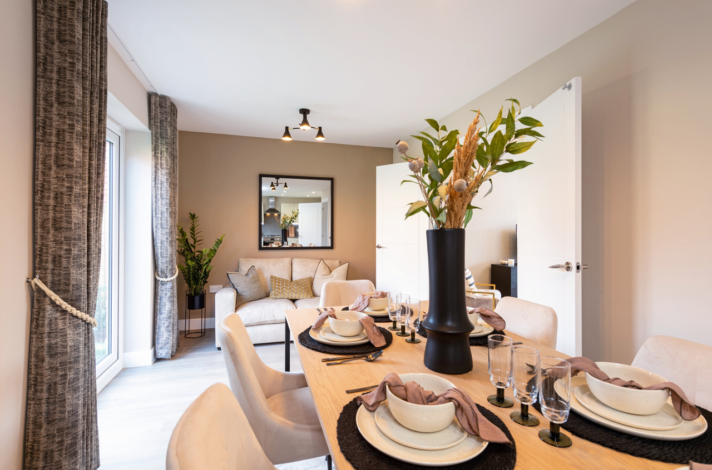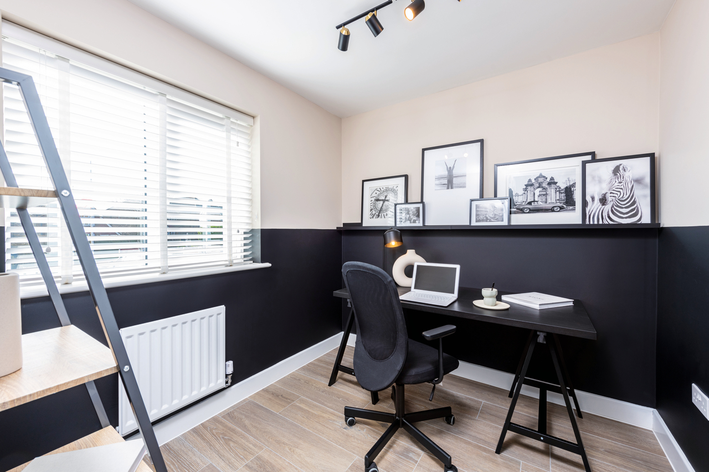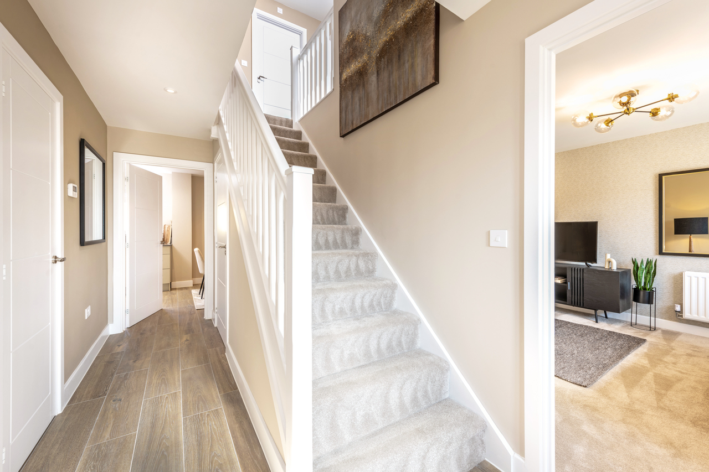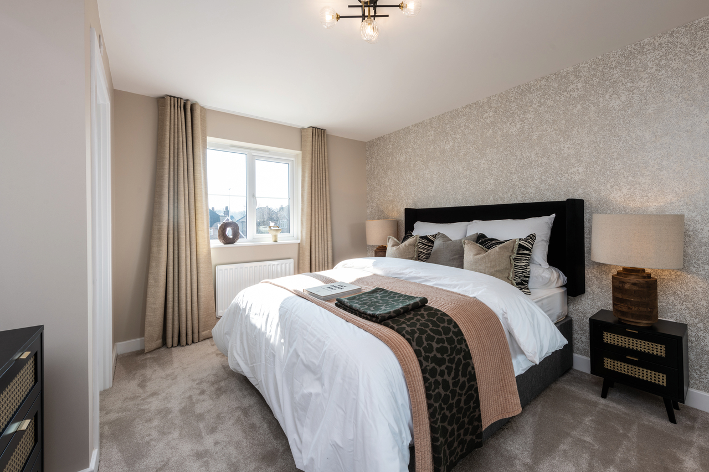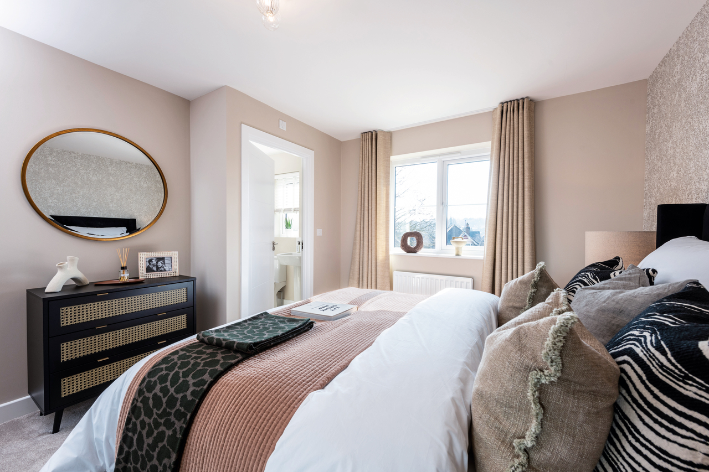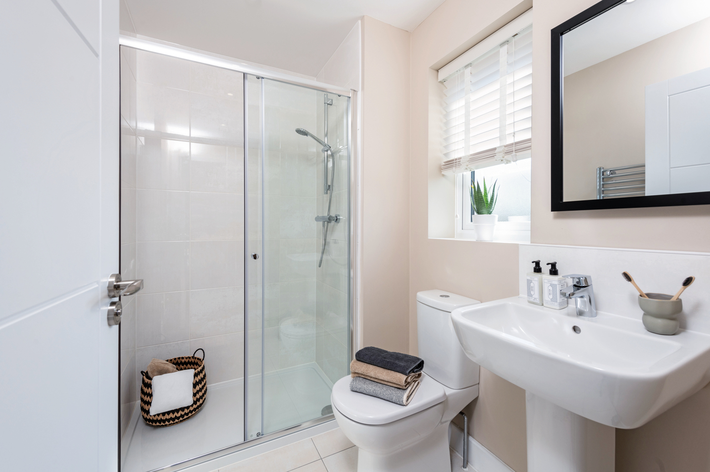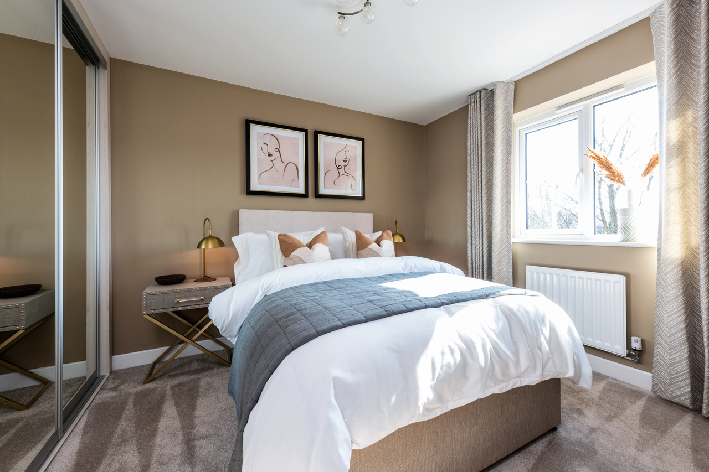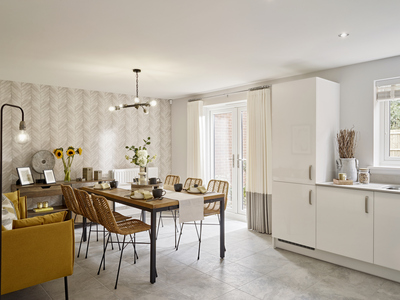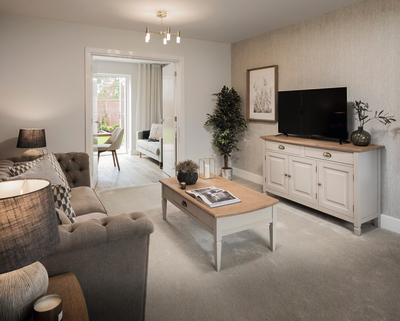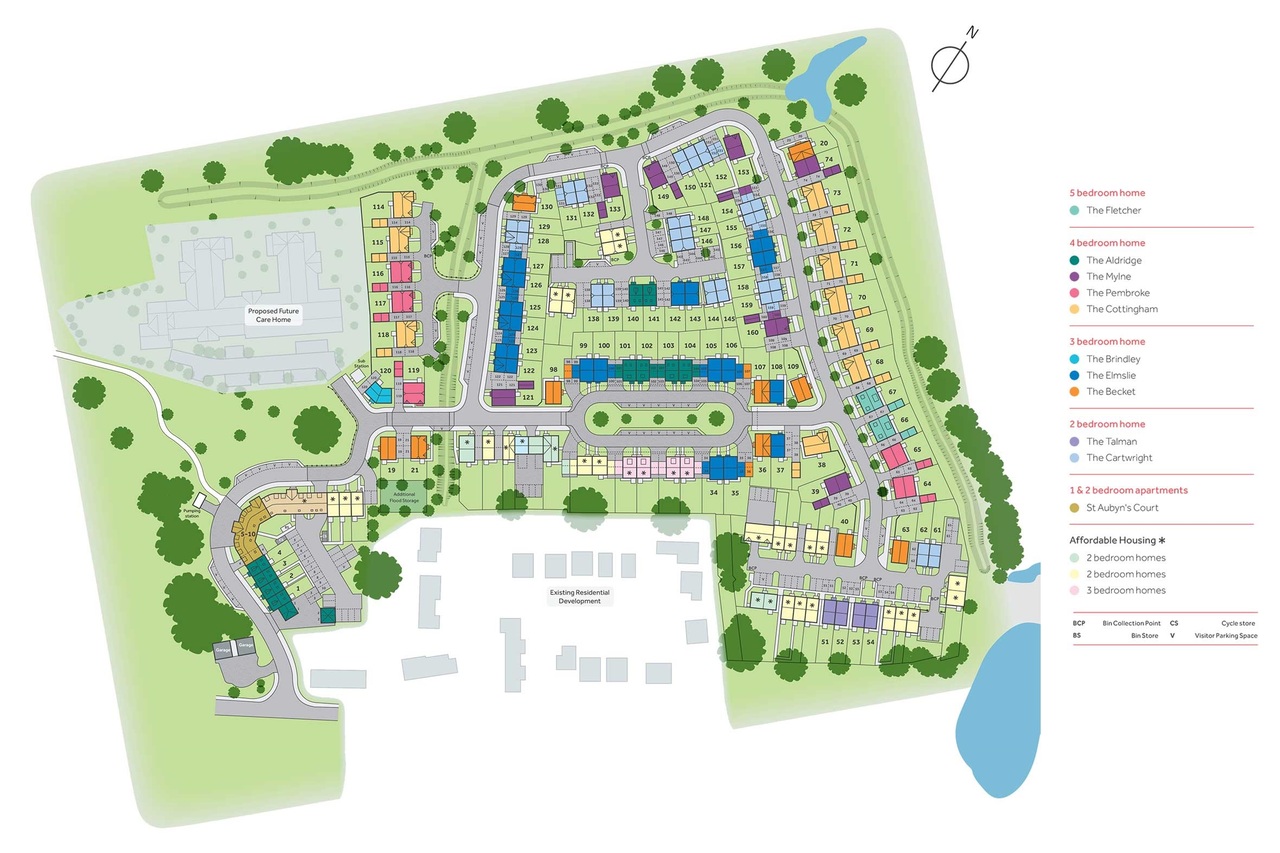Our new properties for sale in Sayers Common are located in a peaceful countryside village in the county of West Sussex. In recent years the village has become well-known as the location for one of the south-east's largest car boot sales, which runs from March to October on most Sundays. There is a local community shop on your doorstep, which provides all the necessities a family might need. Sayers Common is the perfect location for families with children of all ages with a local primary school, pre-prep school, and college all in the local area. With a village pub just around the corner from our new build houses, and plenty of towns and villages nearby, there is everything you could possibly want all within a short distance.
What’s close to Sayers Common?
Our new properties for sale in Sayers Common are just a short journey from Brighton and the stunning British coastline, which can be accessed in under an hour by both train or car. Brighton is a spectacular seaside resort that has everything you need for a fantastic family day out or weekend away. There are countless things to do in Brighton, with stunning gardens, iconic beaches, and a vibrant and colourful town centre.
The top of everyone’s to-do list when visiting Brighton should, of course, be the glorious seafront. Britain is blessed with a gorgeous coastline and Brighton is the perfect example of this, with a fantastic beach as well as all the facilities you could possibly desire. Brighton Pier is the biggest attraction in the south-east with amusements including the Horror Hotel, Wild River, and many more. In addition to the numerous attractions, there is also a range of food and drinks establishments that offer classic seaside delicacies such as fish and chips, ice creams, as well as other menus from around the world.
If a day of watching live sports is more your speed then Brighton has a surplus of high-level sports teams, from Premier League football with Brighton & Hove Albion to national basketball from the Brighton Bears. However, if you prefer to take part in sport there are endless facilities including canoeing, martial arts, cricket, and everything in between.
Moving further afield are the coastal towns of Eastbourne and Hastings, both of which can be accessed in approximately an hour. Both neighbouring towns are slightly smaller than Brighton however they offer the same world-class beaches and all the amenities for fun family days out.
If you’re after a busy day or weekend in the city, you can get to London in approximately an hour and a half on the train. London’s one of the most popular cities in the world for tourists and it’s easy to see why. With a mixture of historic landmarks, world-class attractions, and thousands of hidden gems it’s the ultimate place for a city break, or even just an afternoon of shopping.
Local Schools & Education
Sayers Meadow is the perfect location for growing families with a selection of schools in the local area. Isabello’s Preschool is just a short distance away from our new properties for sale in Sayers Meadow and accommodates for children between the ages of 2-5 years old. For families with children at Primary school, Albourne C of E Primary School (Ofsted-rated ‘Good’) is less than a 5minute drive from Sayers Common, and St Lawrence C of E Primary School (Ofsted-rated ‘Outstanding’) is also still under a 5minute drive. Hurstpierpoint College, a boarding school accommodating children from 4-18 years old is just a 10-minute drive from Sayers Common, alternatively, Downlands Community School is approximately 15-minutes’ drive away and is Ofsted-rated ‘Outstanding’.
Transport & Travel
For commuters, there are plenty of easy transport links to London via road and rail, with Hassocks mainline railway station located just 4 miles away with regular services to London Gatwick, Brighton, and Hove. Our new properties for sale in Sayers Common are just a short drive from the M23, which connects this part of the country with London via the M25 making it an ideal location for those who want to escape city life. From a local point of view, there are various bus and rail links to the local area which further span across the south-east. Burgess Hill Station is the closest train station to Sayers Common and is only a 10-minute drive, while Furzeland Way is the nearest bus stop that is just a short walk away.


