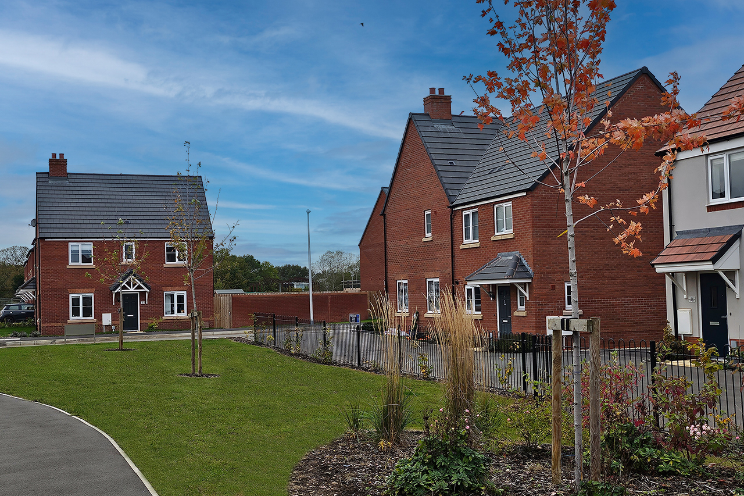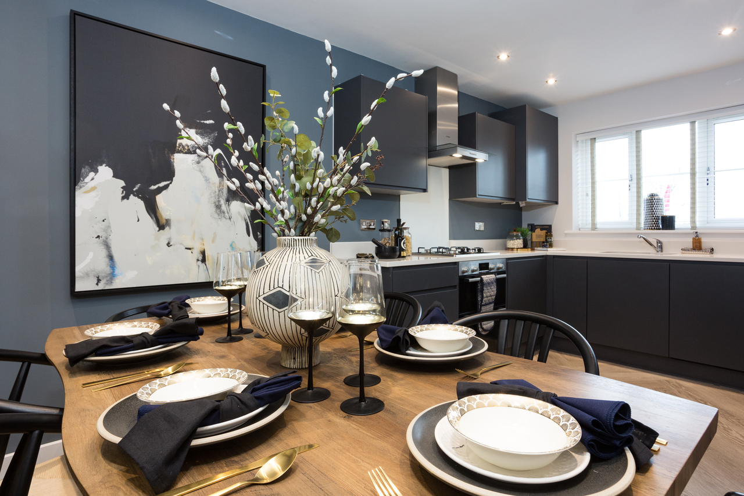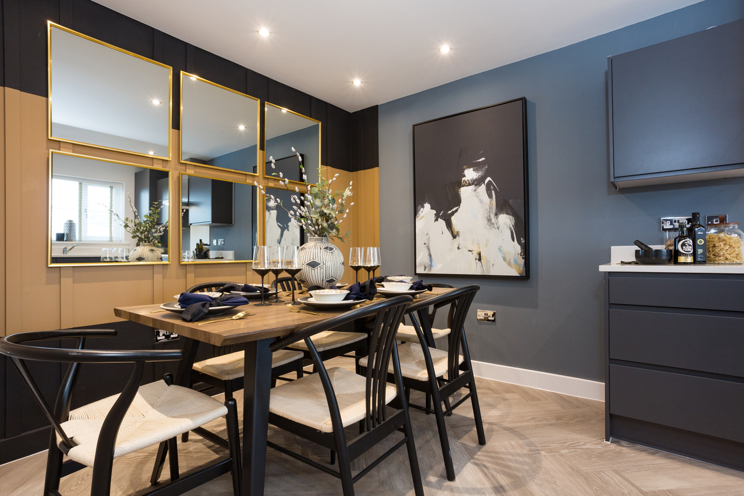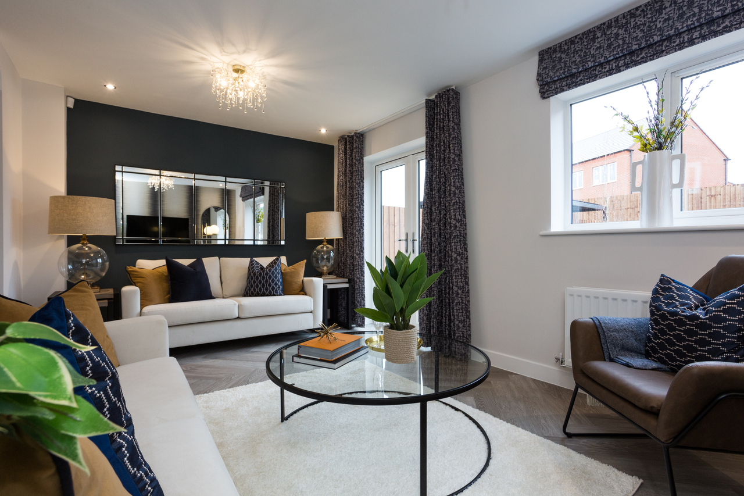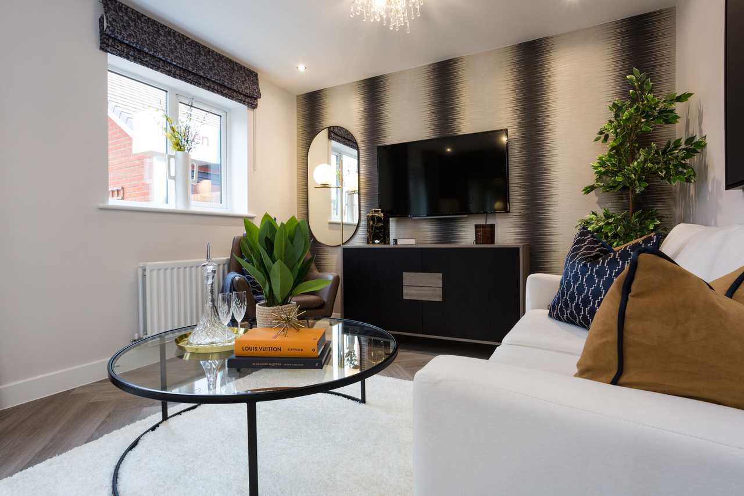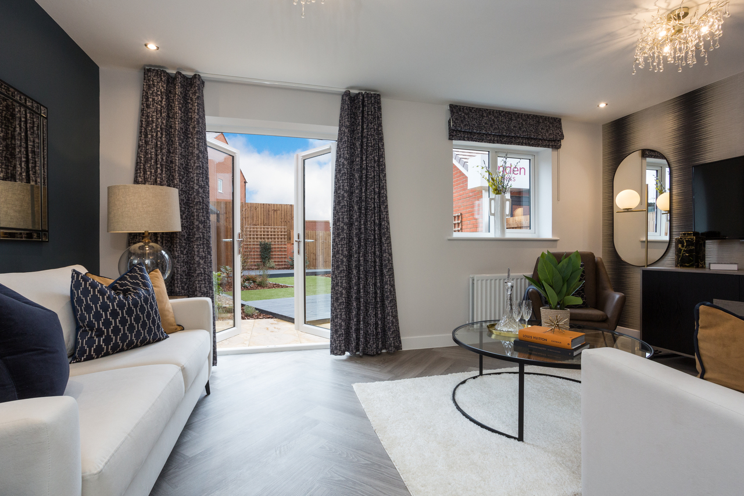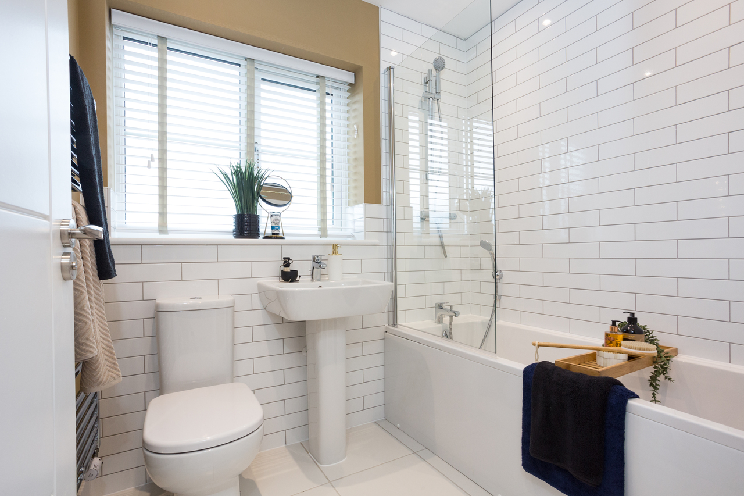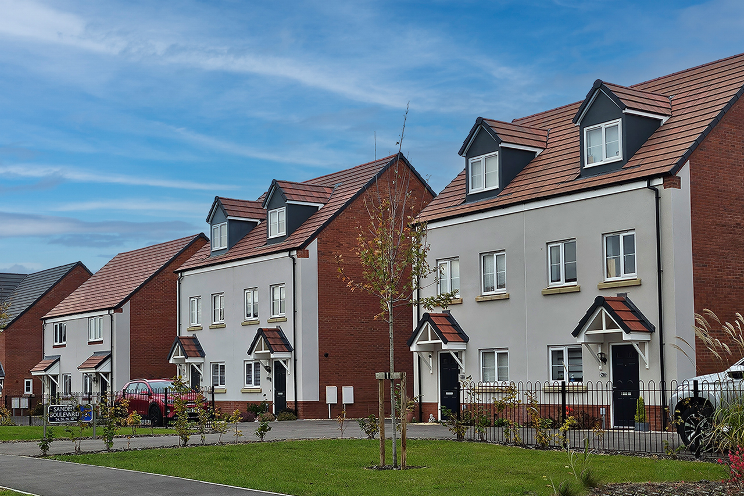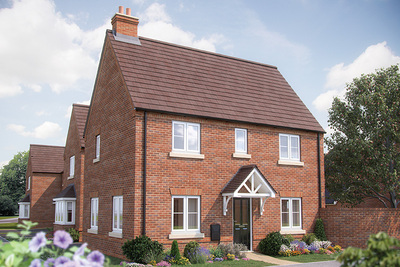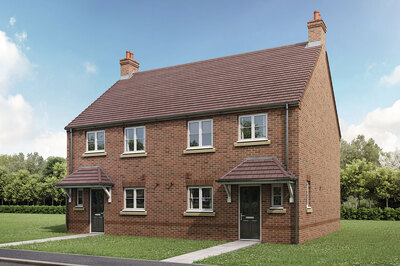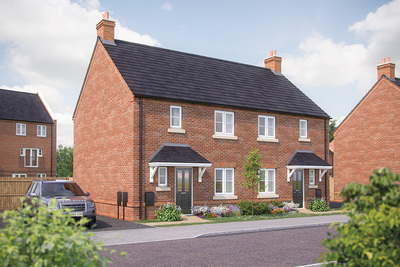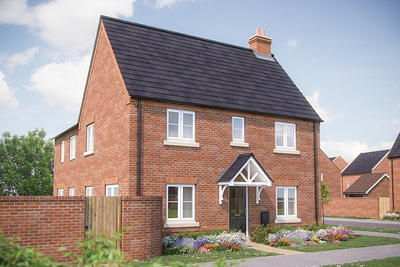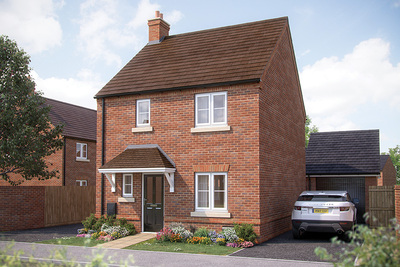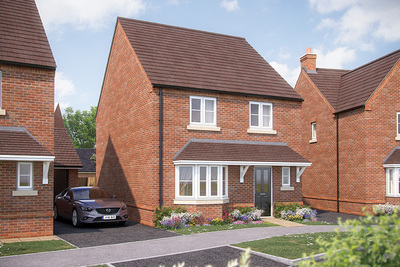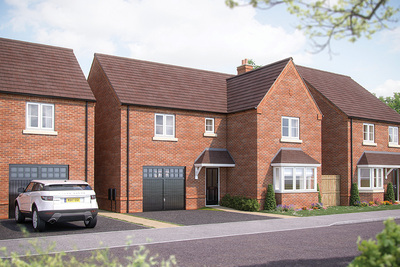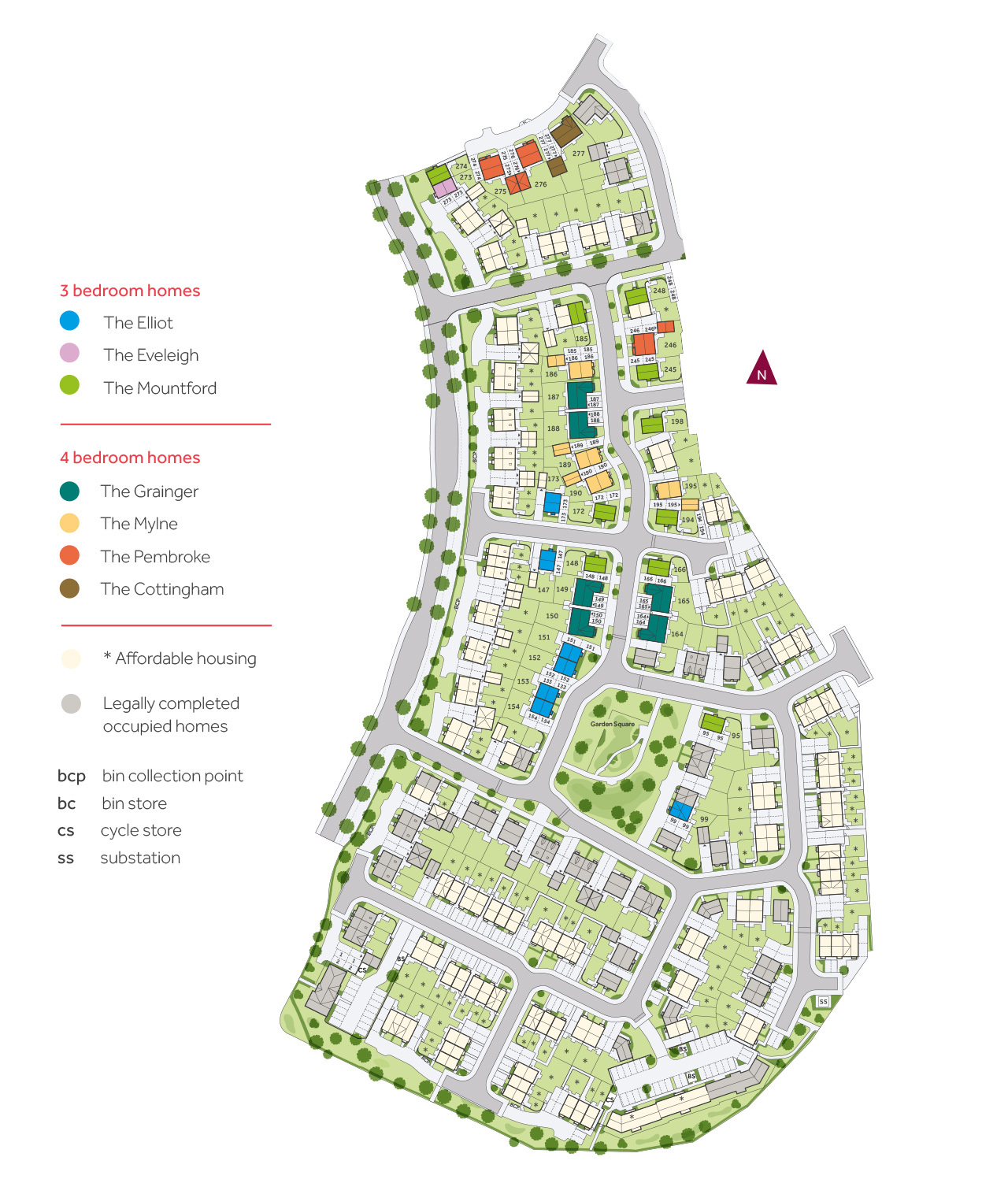With independent stores and fine restaurants dotted amongst historic buildings and beautiful parks and gardens, Warwick town centre feels both quirky and special. Market Place is the heart of the town with a variety of shops, pubs and cafes, and the town's thriving Saturday Market is some 500 years old. It is a popular attraction for both visitors and locals.
There is a wide variety of attractive privately and publicly owned parks and gardens close to collection of property for sale in Warwick. Visit the lovingly reconstructed hedged Victorian pleasure gardens at Hill Close Gardens, or the historic plot of the Master’s Garden hidden by the Lord Leycester Hospital, known to be one of the best-preserved examples of medieval courtyard architecture in England. Priory Park, St Nicholas Park, and the Pageant Garden also offer peaceful havens in the middle of the bustling town. Once named as one of Britain's "Top 10 historic houses and monuments", Warwick Castle is the most visited stately home in the UK, and is just 2 miles from The Priors for a fascinating day trip.
What’s close to Warwick?
Just 3 miles from The Priors is the beautiful town of Royal Leamington Spa. Recognised today for a thriving leisure and wellbeing culture, the commercialisation of its natural spa springs in the 19th Century began its growth into what is now a hub of independent boutiques, high street brands, health and beauty salons, bars and brasseries. Take in a show at the Royal Spa Centre, hire a rowing boat on the River Leam, or visit the Art Gallery & Museum at The Royal Pump Rooms, which was the original site of Leamington Spa’s finest spa baths and assembly rooms.
Known by many as the county’s most famous town, Stratford-upon-Avon is a little over 10 miles from our property for sale in Warwick. William Shakespeare’s birthplace can be found at Henley Street and reveals how the playwright’s story began with an exploration into his childhood and family life. Why not join Master Shakespeare as he relates his life on a guided walking tour of the many Tudor sites in this historic town. For a different perspective, view the Theatre, Holy Trinity Church and spot the swans by boat on a Canal & River Tour. Shopaholics will be spoilt for choice by the diverse array of department stores and independent shops, not to mention the farmers’ market brimming with local produce.
By the northern extremities of the Cotswolds with its 800 square miles of beautiful landscape, delightful towns and villages, and National Trails, there is much opportunity for exploration right by our houses for sale in Warwick. Take the famous Cotswolds Way trail on a guided walk, or follow one of the many well-maintained cycle routes, stopping at one of the village pubs for refreshments.
Local Schools & Education
Families moving to our homes at The Priors have a great choice of schools and nurseries. Warwick Nursery School is a mile away with an Ofsted-rating of ‘Good’, while Whitnash Nursery School, less than 2 miles away in Leamington Spa, is Ofsted-rated ‘Outstanding’. For primary-aged children, Coten End Primary School, Emscote Infant School, Briar Hill Infant School, and St Anthony's Catholic Primary School are all within 3 miles of the development and are all Ofsted-rated ‘Outstanding’.
Myton School and Trinity Catholic School both offer secondary education and are only around 2 miles away, with further education coming from Warwickshire College Group. The University of Warwick is 10 miles away.
Transport & Travel
This property for sale in Warwick enjoys convenient travel links with the A46 close by for onward travel north to Coventry in 17 miles. The M40 runs through the county and connects to Oxford in 46 miles and London in 95 miles. The M42 and M46 take drivers north west to Birmingham around 40 miles away. If travelling by rail, Warwick station is just a 2-mile drive with services arriving at Birmingham Moor Street in 30 minutes, Stratford-upon-Avon in 35 minutes, and London Marylebone in 1 hour, 20 minutes.
Birmingham Airport is within easy reach 23 miles away for air travel and provides flights to destinations across Europe and around the world.


