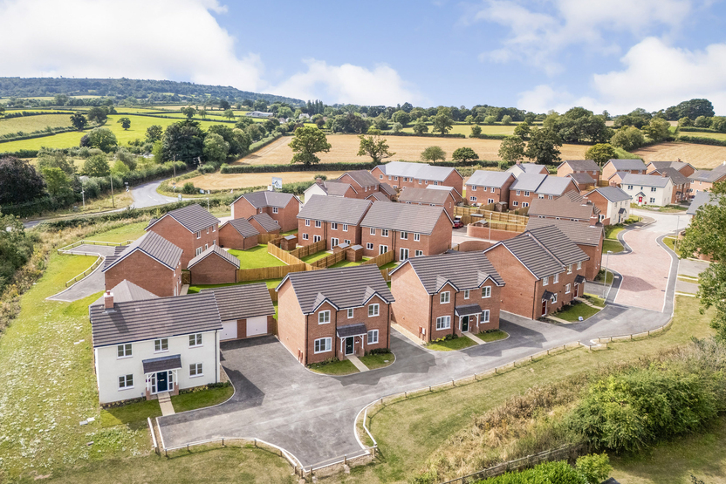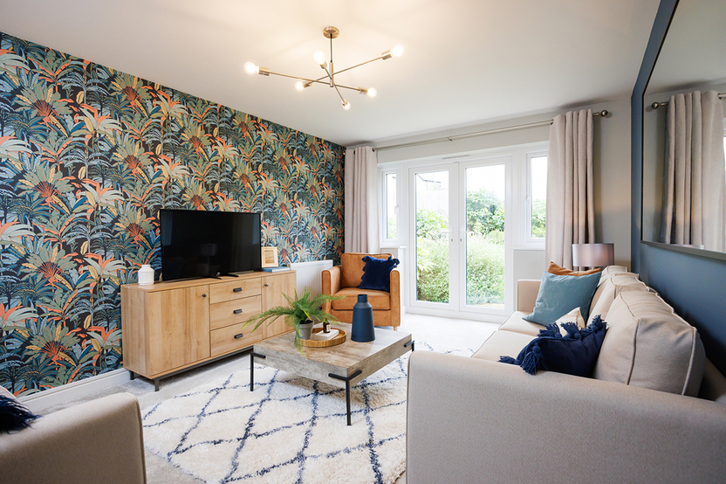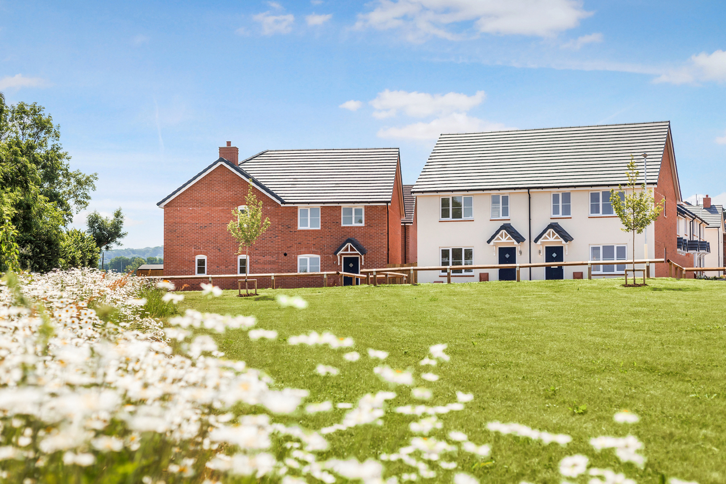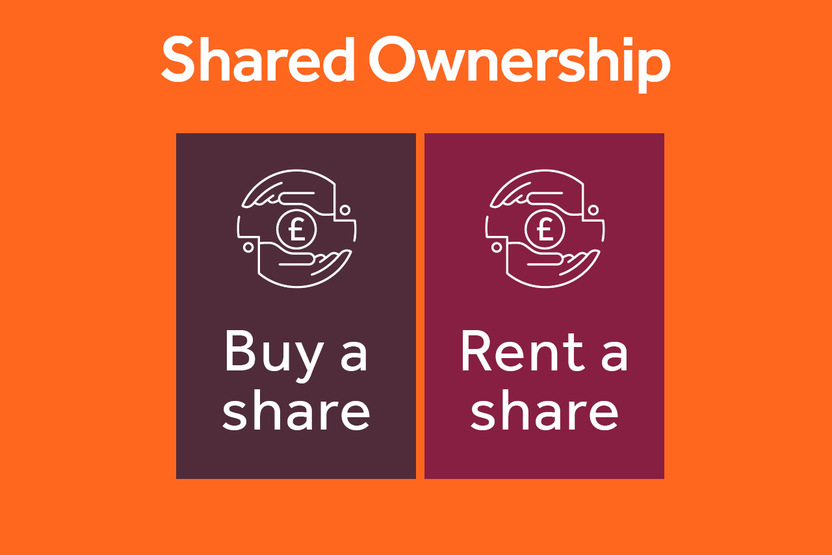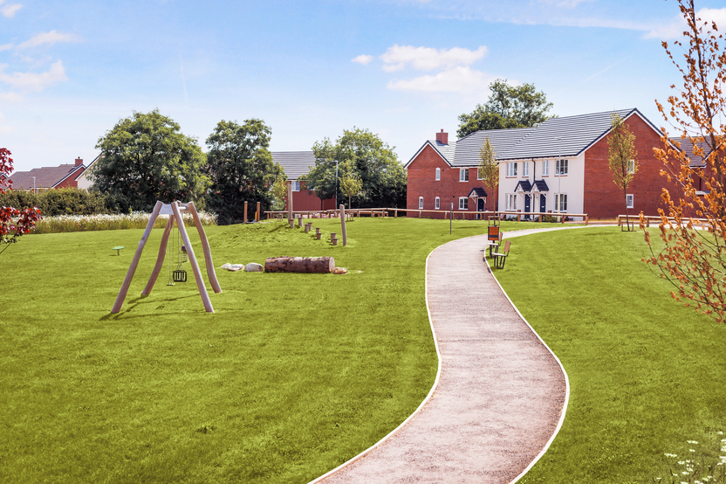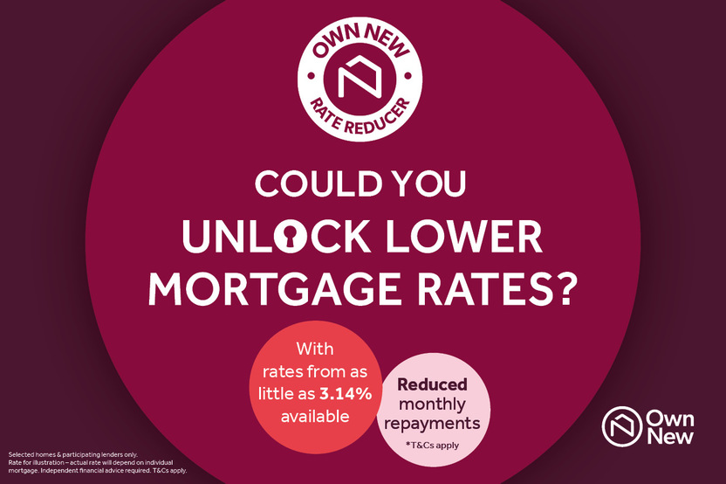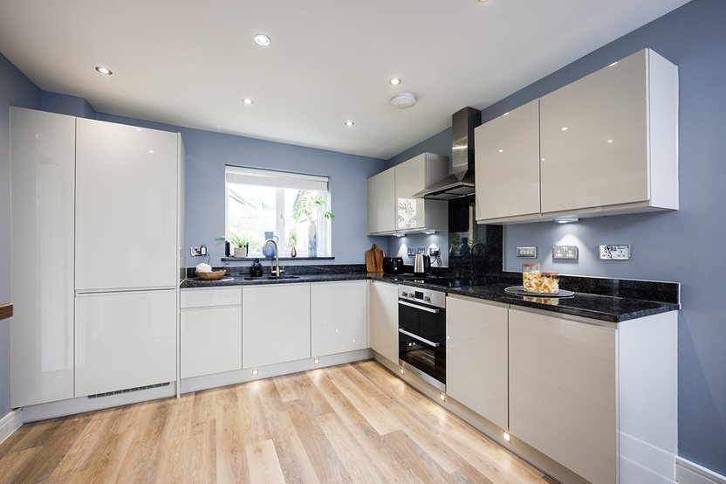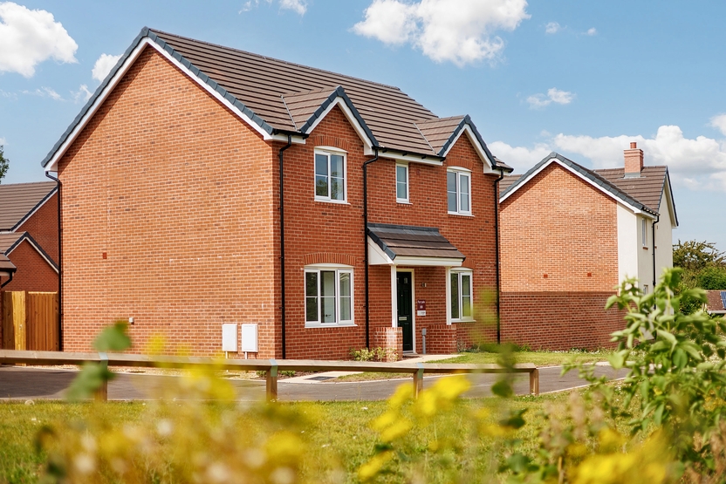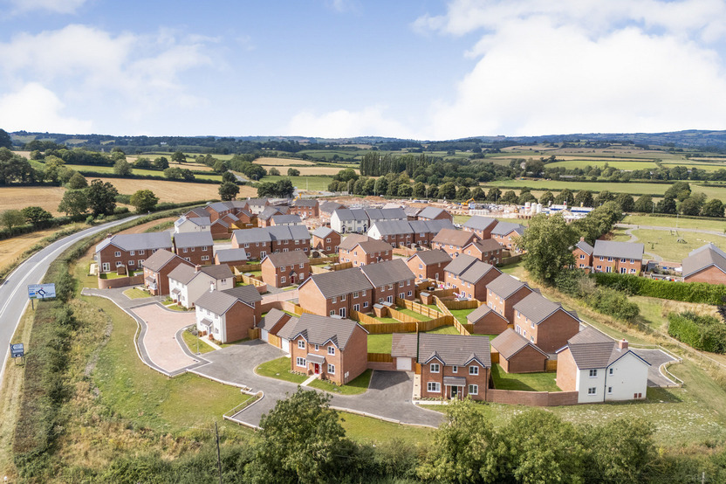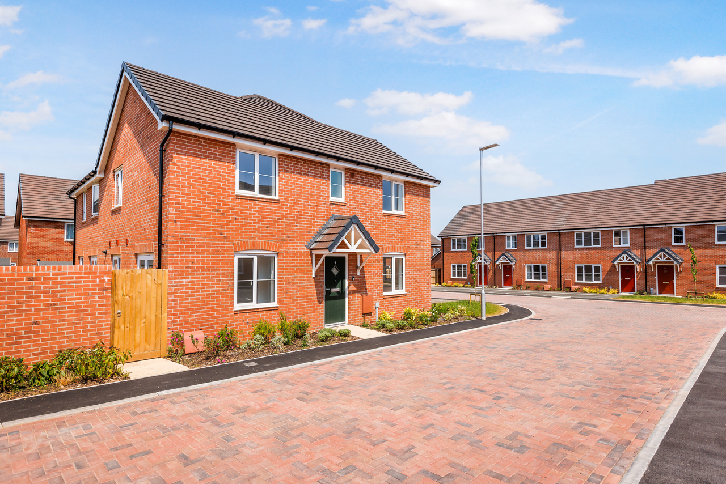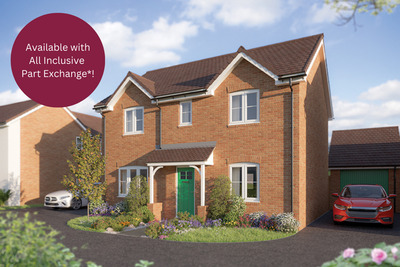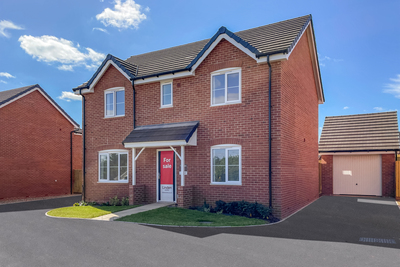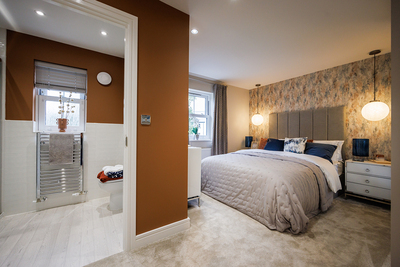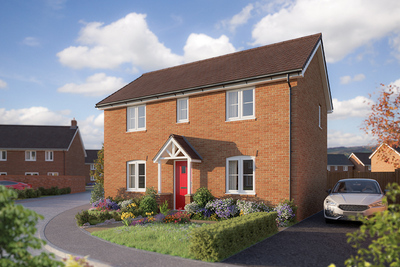Wellington, Somerset
Getting Around
Nestled on the outskirts of Wellington and close to the M5, Linden Homes' Monument View new build homes are great for a comfortable lifestyle in the rolling hills of Somerset. Situated just off the A38 and only 1.5 miles from the town centre. The A38 is your main route to Taunton, 7 miles away and to Tiverton Parkway Railway Station, 9 miles. The M5 north and southbound is reached via Junction 26, 3 miles away and the historic city of Exeter and the beautiful North Devon coast are less than 90 minutes away. Trains run from both Taunton and Tiverton Parkway to Exeter, Bristol, London Paddington, Cheltenham and the Midlands. For those who require regular travel abroad for business; access international flights via Exeter airport, just over 20 miles away from our new housing development at Monument View.
A trip to the shops
You'll find an array of local shops in Wellington including a bakery, butcher's, newsagents, chemists and Post Office, as well as Asda and Waitrose supermarkets. In nearby Taunton the centre has many leading brands, while independent retailers can be found in the pretty Bath Place, St James' Street and Riverside Place. For city shopping take a train or car to Exeter where the Princesshay centre boasts more than 70 high street stores.
Taking time out
Wellington is bursting with leisure activities for all ages. It boasts its own silver band and has football, rugby, archery and cricket clubs as well as a Sports Centre with indoor pool and gym. Walkers can explore the scenic Blackdown Hills and climb the 235 steps of Wellington's 175ft Monument to see panoramic views. The picturesque 4.9-acre Wellington Park dates back to Edwardian times and the art deco Wellesley Cinema offers the latest blockbuster films. Discover the town's fascinating ties with the Duke of Wellington and its cloth-making fame at the local museum, while the popular Arts Centre is home to many performing groups. The Grade 1 listed, 15th Century St John the Baptist Church runs regular social activities and for nature lovers there are two local reserves.
Education
If you are planning on moving to Monument View and require top schools for your children to attend, our new builds are close to plenty of high-rated schools. It's less than a mile to Court Fields Community Pre School and there are several primary schools locally with Rockwell Green Church of England and Wellesley Park Primary both less than two miles away. For secondary education Court Fields School is also less than a mile and caters for 11 to 16-year-olds. In Taunton the Richard Huish College, rated as outstanding by Ofsted, offers A level and vocational courses through to degree level and apprenticeships. The independent Wellington School offers co-educational day and boarding facilities for pupils aged 3 to 18. Taunton and Tiverton offer further independent schools.
Read More


