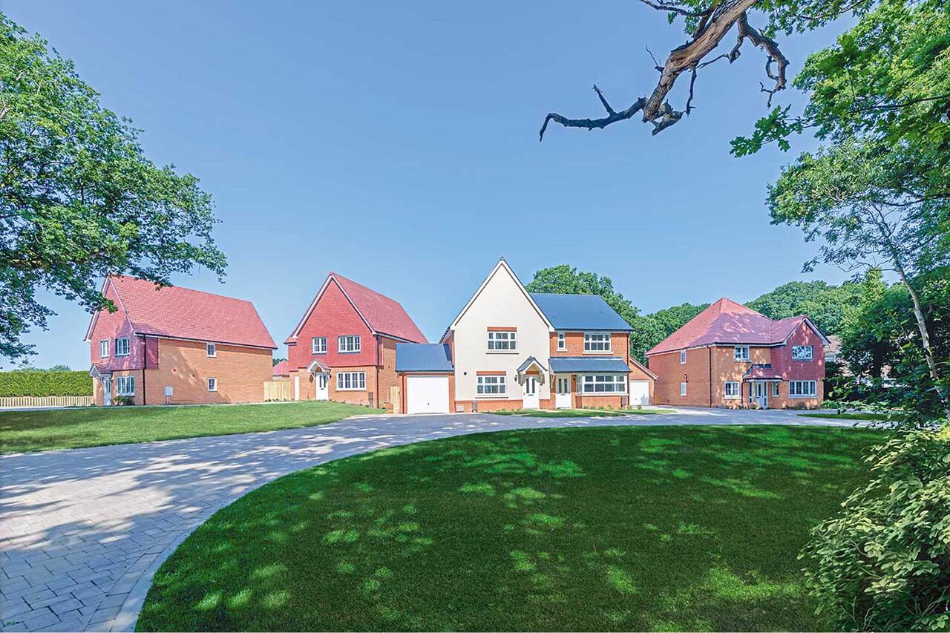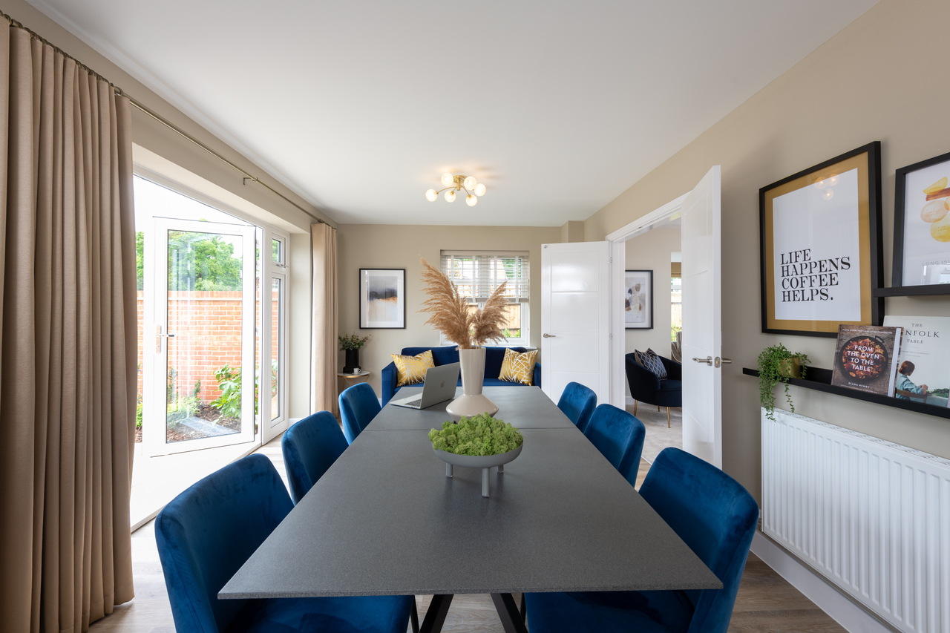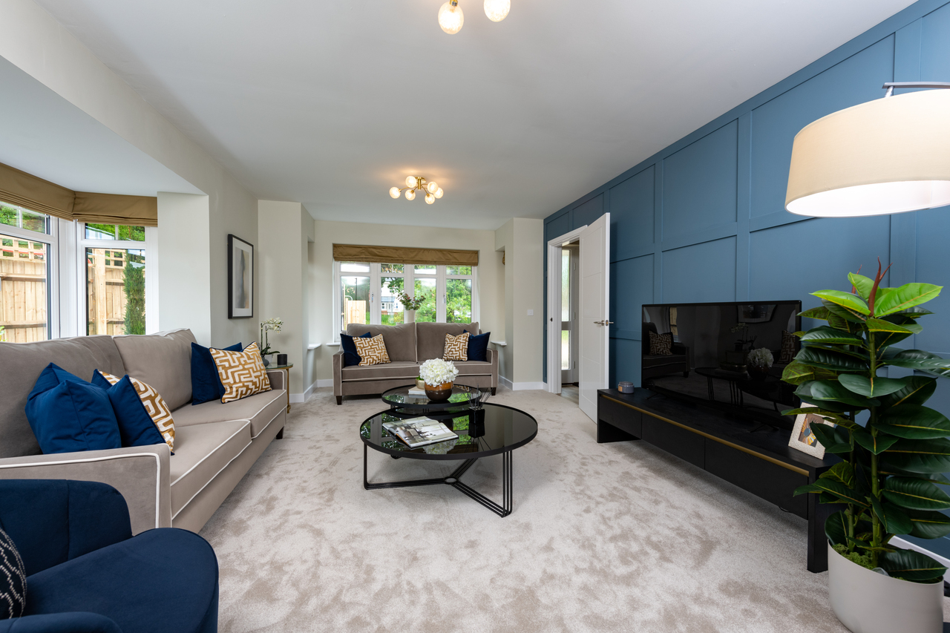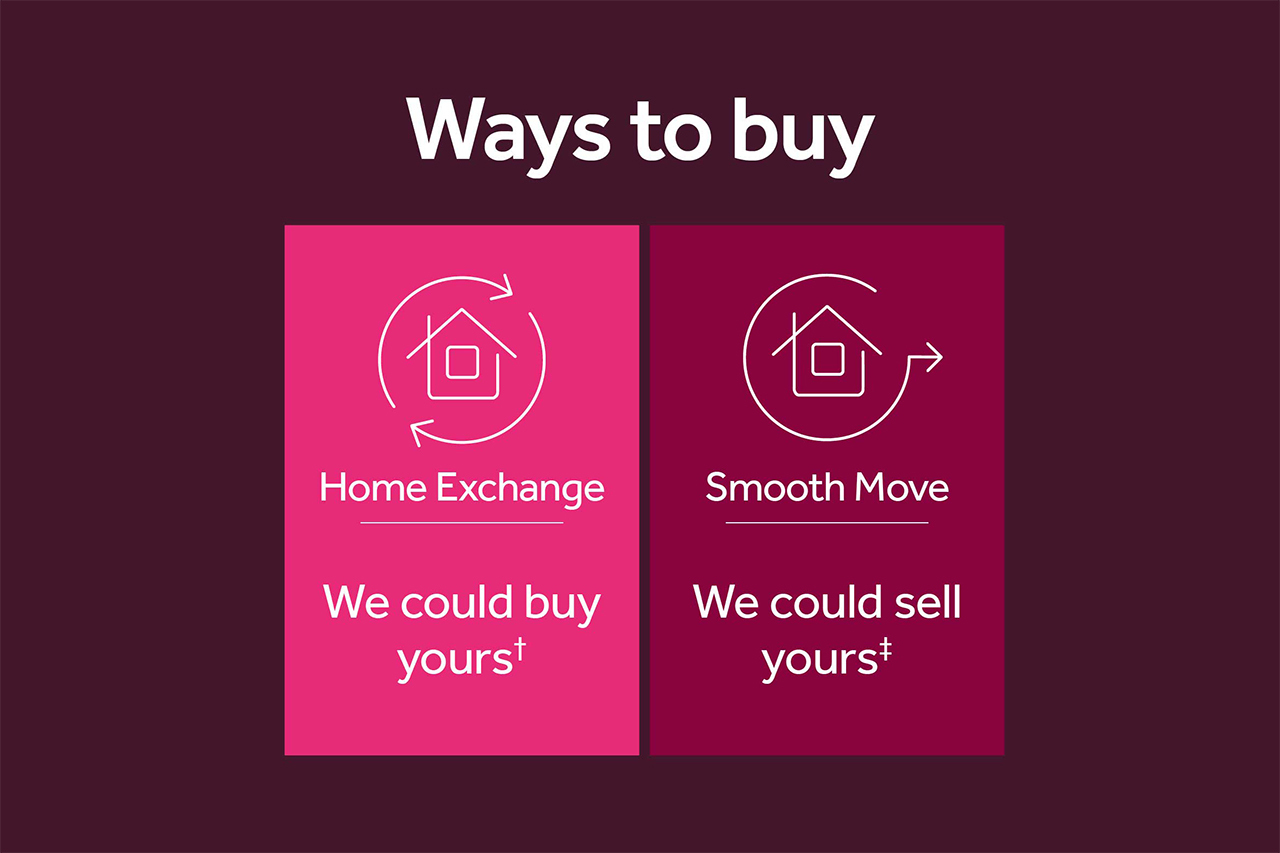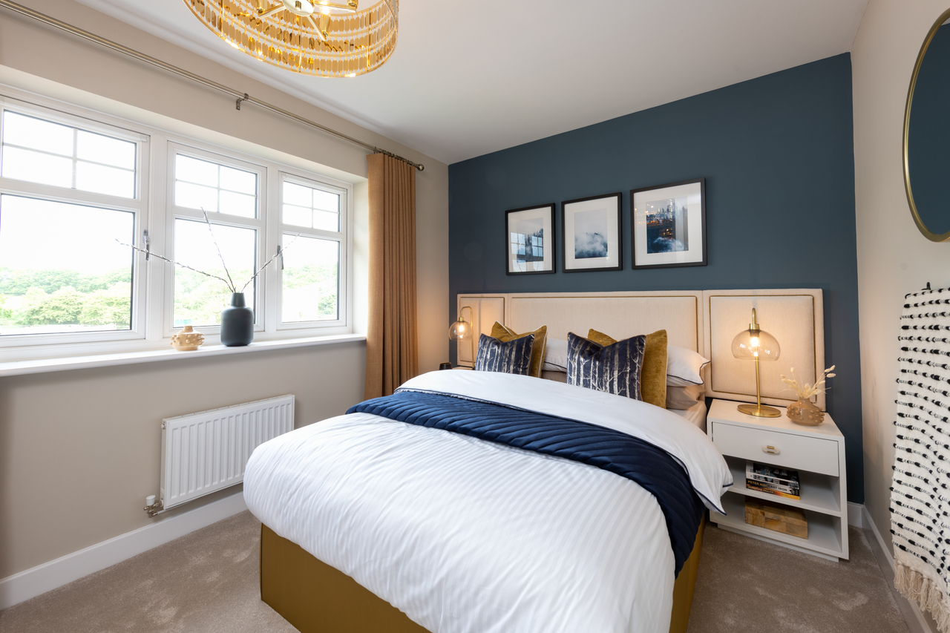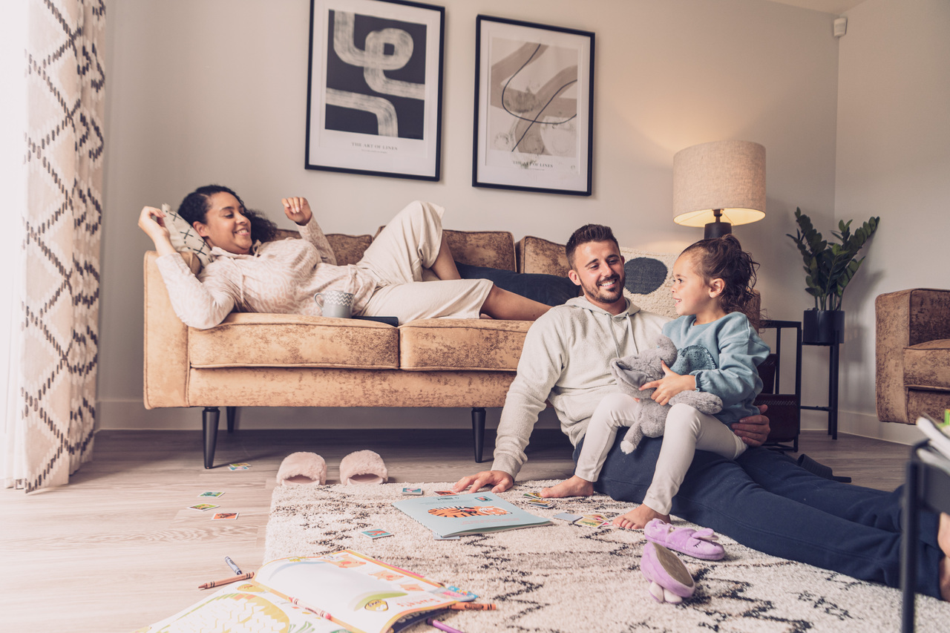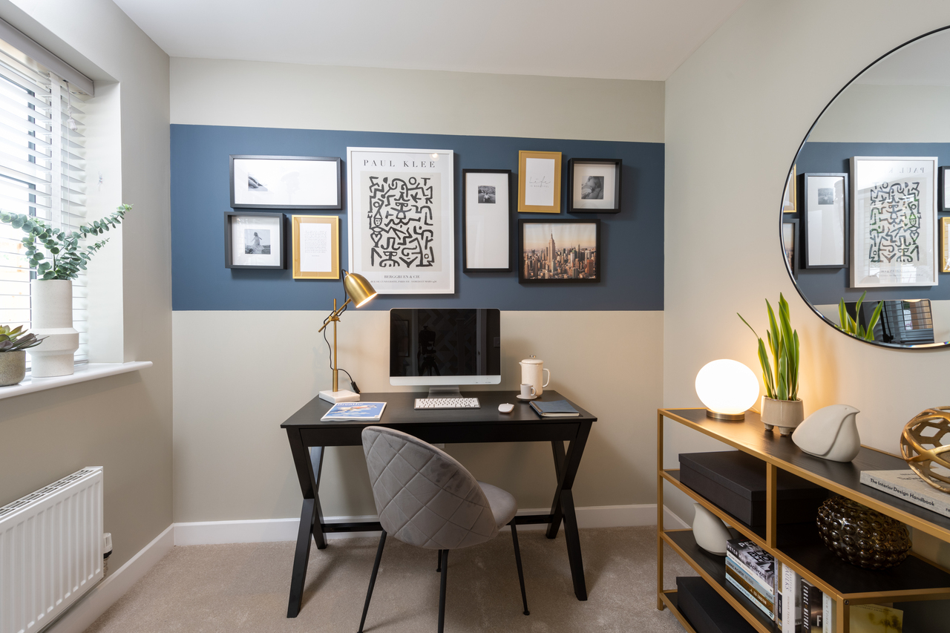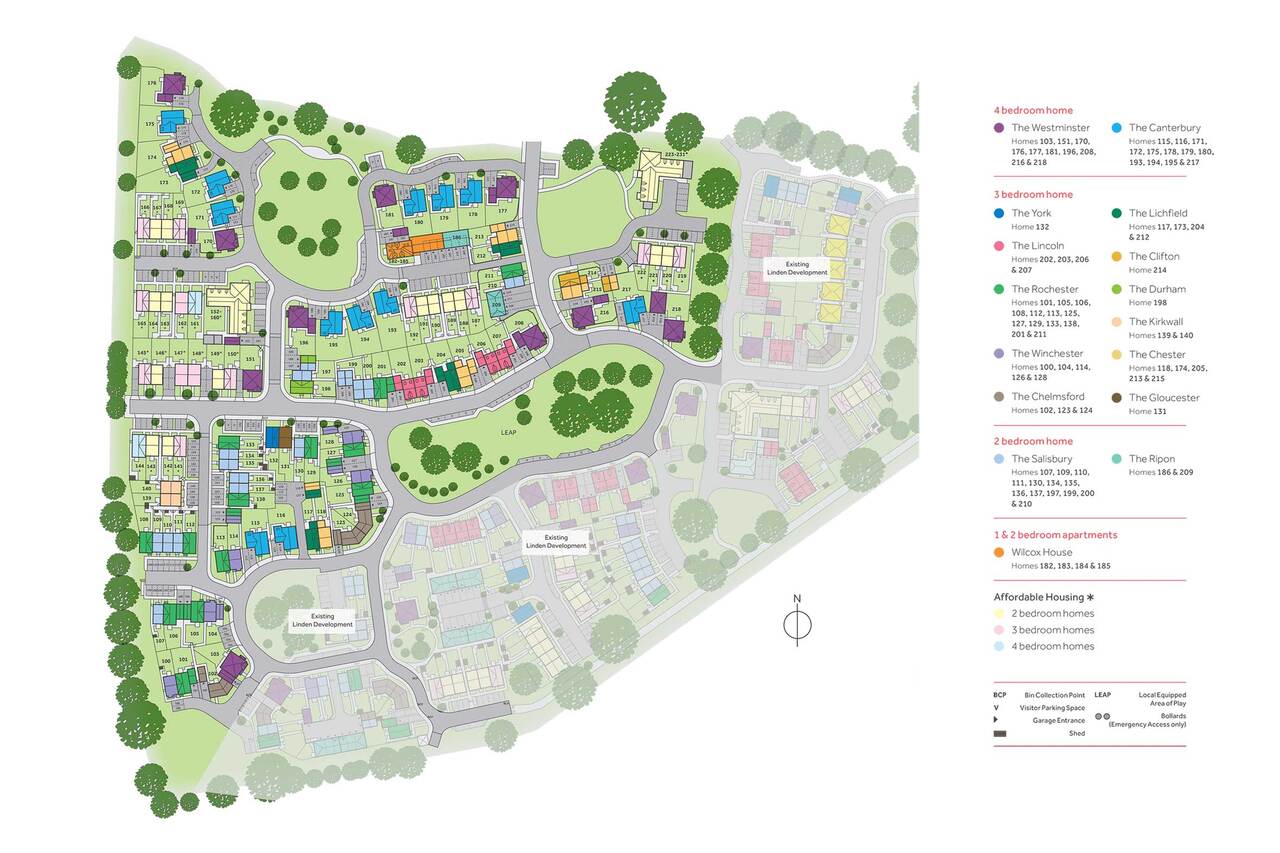Lovedean is a lovely quiet village situated in Waterlooville, East Hampshire. Within easy reach of some fantastic local shops, takeaways and a pub, Lovedean offers you everything you need in a picturesque setting. For when you do need to travel further afield, for work or pleasure, you can enjoy convenient links to the South Coast, Portsmouth and London. In addition to the local shops which include a Tesco Express, pharmacy and Costcutter Lovedean itself is home to a wonderful country pub, The Bird in Hand, primary school and Lovedean Village Hall.
For a wider range of amenities, just five minutes away in Waterlooville you’ll find a wide range of shops in the pedestrianised town centre. Wellington Way shopping centre is located right in the heart of the historic town and offers a great mix of high street names and boutique stores, alongside places to eat. For an evening out or somewhere to enjoy a drink, there’s a host of bars and pubs to choose from. The Plough & Barleycorn pub and restaurant is a family-friendly traditional pub offering food and drink for all tastes and occasions – there’s also a beer garden and adventure play area to keep the kids entertained. Options for eating out are varied and impressive.
South Downs College serves award-winning food and the Michelin-starred restaurant JSW offers outstanding food in a stylish yet beautiful setting. For outdoor family fun, Queen Elizabeth Country Park offers extensive woodland dramatic downland scenery with a range of activities to enjoy. From bird watching to the exhilarating cycle routes, play areas for younger and older children, story trails and much more – it’s a great day out. For even more of the great outdoors, there’s the South Downs National Park to explore. For when you’re feeling active, the Horizon Leisure Centre provides award-winning facilities. There’s a swimming pool, large gym exercise studios and squash courts. Golfers will enjoy Waterlooville Golf Club, renowned for its picturesque and challenging 18 hole course. If you’d rather watch than play, you can cheer on the local football team, Havant and Waterlooville FC.
What’s close to Waterlooville?
From Waterlooville, you have several neighbouring towns within easy reach. Just miles away in Havant you can delve into the culture at Havant Arts Centre which stages music, theatre and film, with a visual arts gallery, museum, shop and café to enjoy too. Staunton Country Park has a petting farm, barn play area, Victorian glasshouse and lake – perfect for a fun-filled family trip. Just miles away, the market own of Fareham combines a High Street of characteristic old buildings and a modern pedestrianised shopping area.
The nearby city of Portsmouth boasts a wealth of shopping, dining, drinking and entertainment options and is just 15 minutes away by car. Take in the big attractions such as the Emirates Spinnaker Tower, Historic Dockyard, Southsea Castle and Charles Dickens’ Birthplace Museum. For retail therapy, choose from the designer outlets at Gunwharf Quays, High Street shops in Commercial Road or the independent stores of Albert Road. For shows, there’s Kings Theatre and New Theatre Royal, a packed programme of live music and year-round events to enjoy.
Local Schools & Education
For those with children, the choices for education and schooling are plentiful. Lovedean itself is home to the well-established Woodcroft Primary School, while in Waterlooville choose from ten primary schools, five secondary schools and two colleges. Along with Woodcroft Primary School, Catherington CofE Infant School and Horndean Infant School are within easy reach. Nearby junior schools include Padnell Junior School, Hulbert Junior School and Hart Plain Junior School, while for middle and secondary educations there’s Cowplain Community School, Prospect School and Park Community School. Hillcrest Jubilee School provides specialist education and is rated ‘Outstanding’ by Ofsted.
Transport & Travel
While new homes in Lovedean enjoy a tranquil village setting, they also benefit from being close to the A3, making Portsmouth only a 15-minute drive away and connecting you to the motorway network for easy access to Southampton, Bournemouth and London. Local bus services run regularly to the surrounding towns and to Portsmouth. Rowlands Castle train station is easily accessible and offers direct links to London Waterloo. For journeys further afield, Southampton Airport is around a 35-minute journey from home.


